
Close

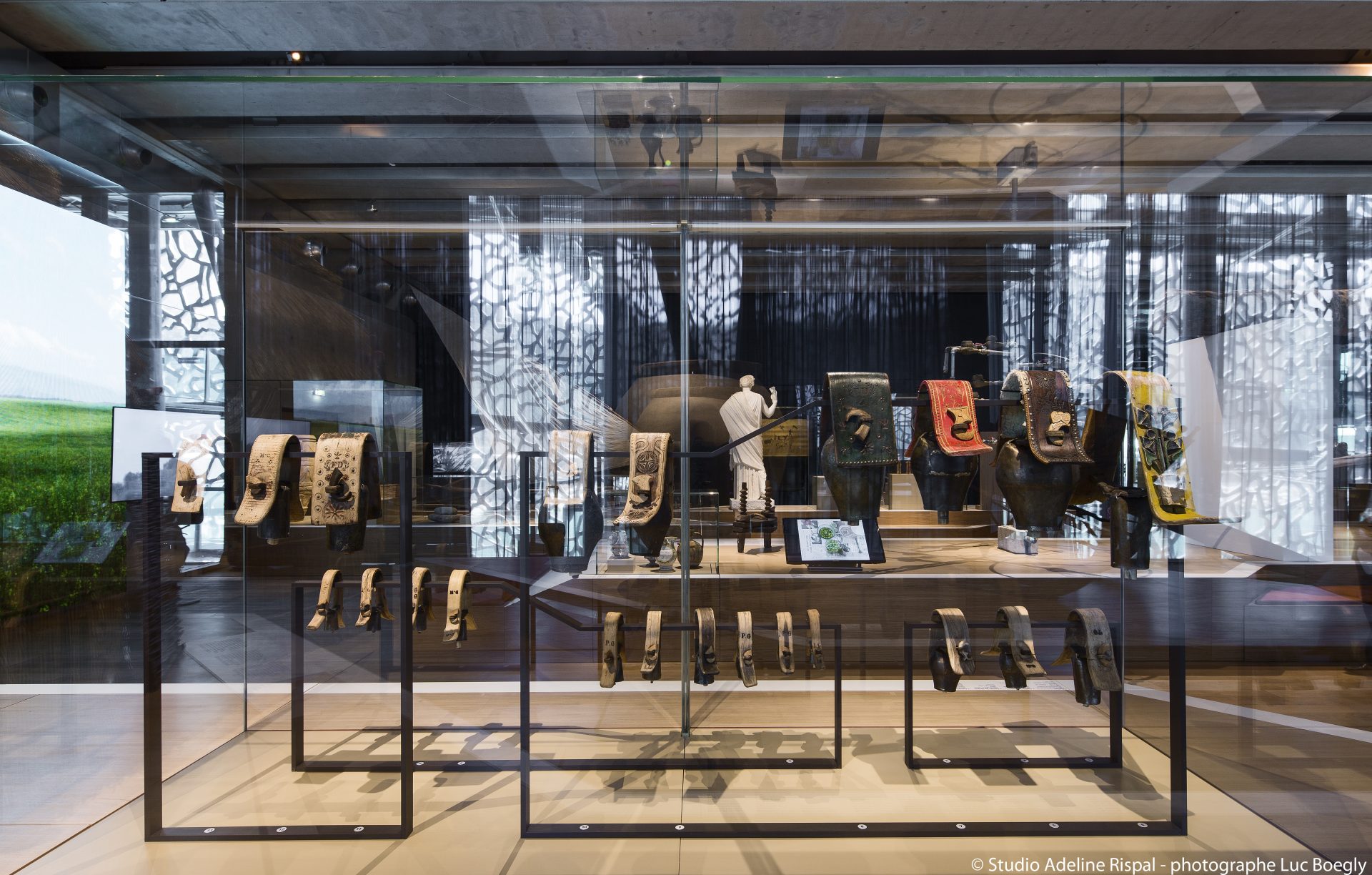
Marseille - France
The exhibition design of the Gallery of the Mediterranean is aimed at the young generations of all the countries bordering the Mediterranean Sea who will build the Mediterranean of tomorrow. In Rudy Ricciotti’s magnificent architecture, black and white veils – in the feminine, masculine and plural – inhabit the space to provide constant views of the maritime landscape while protecting the collections from excess light. They express the porosity between Mediterranean civilisations and speak of the sun, wind and sea.
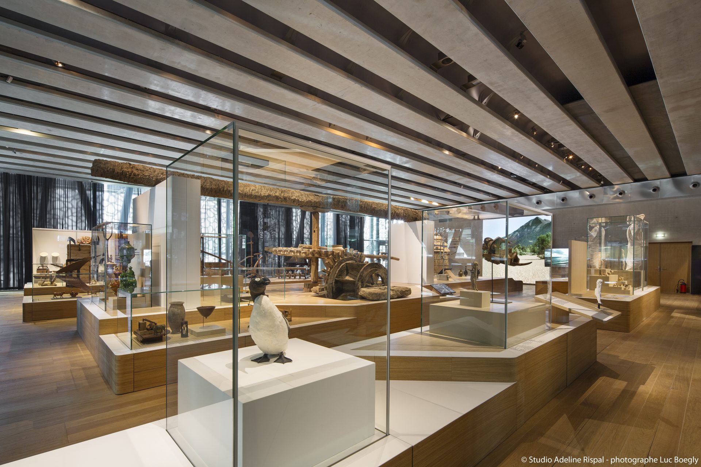
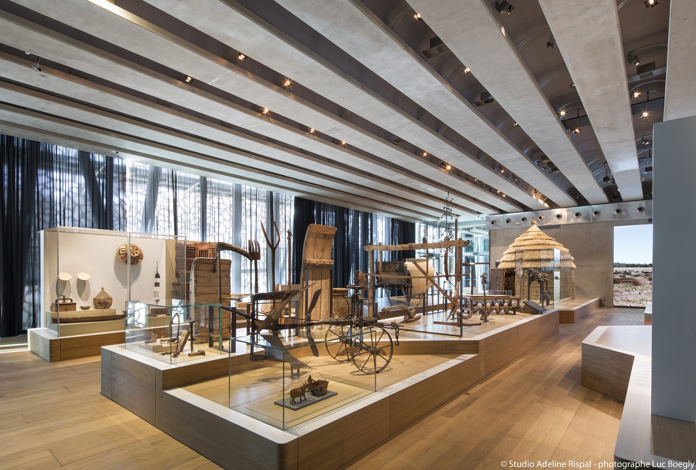
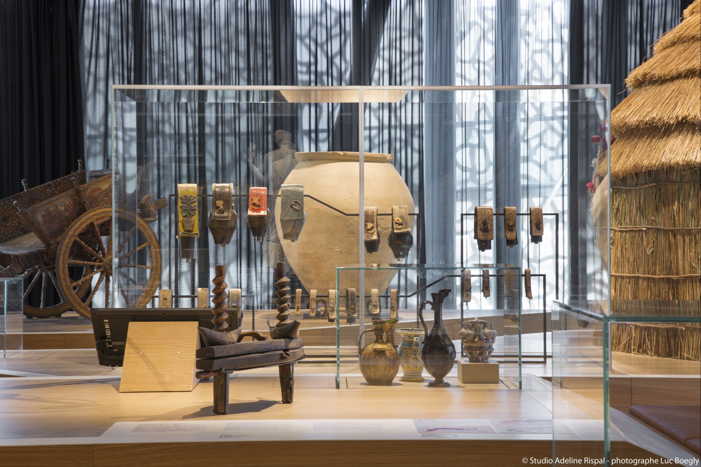
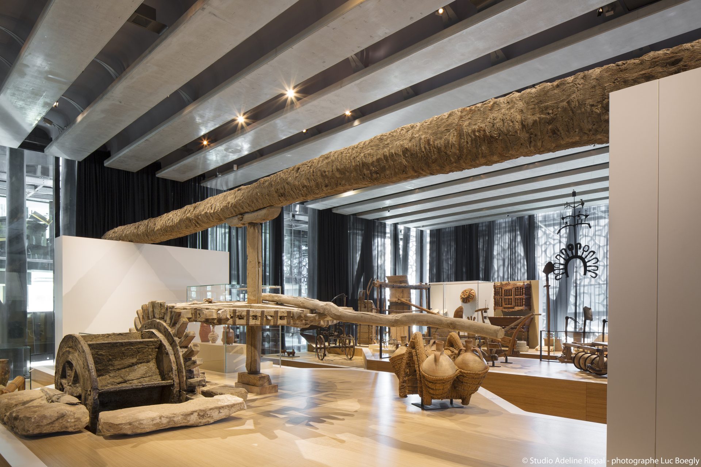
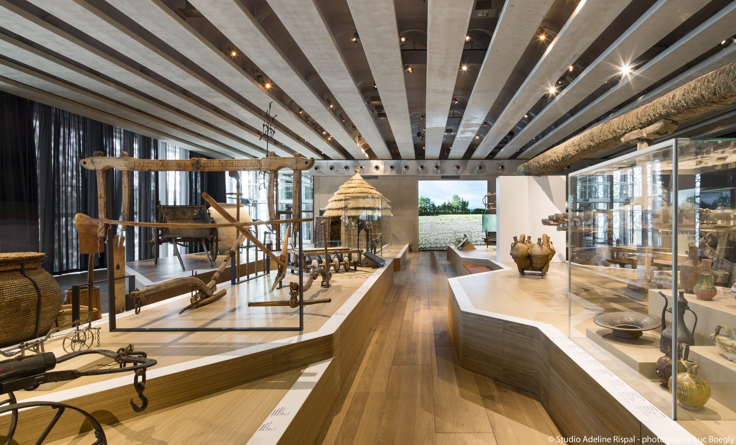
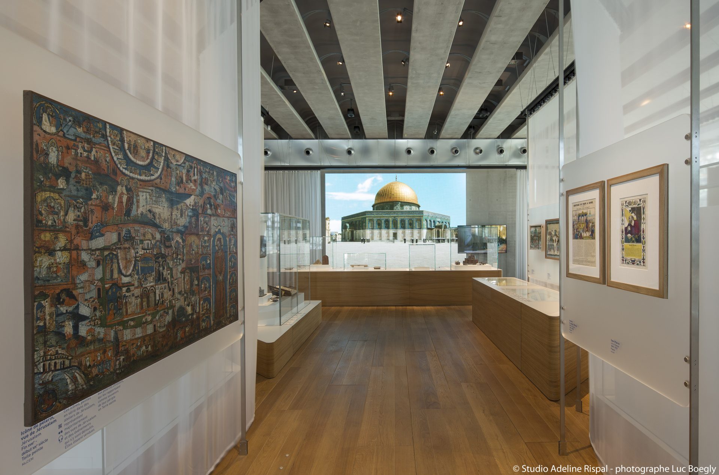
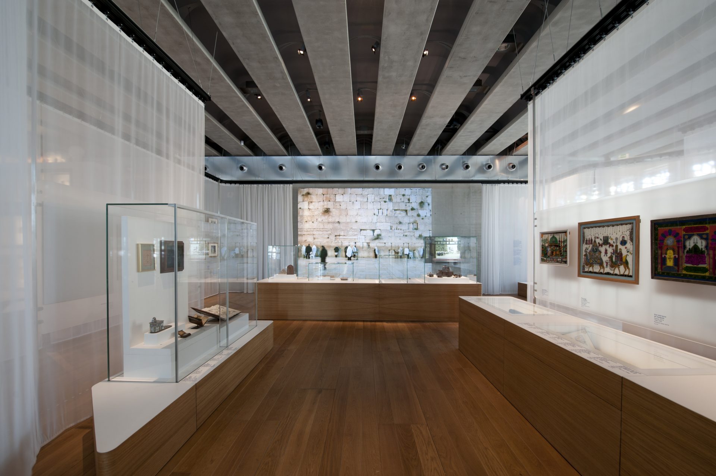
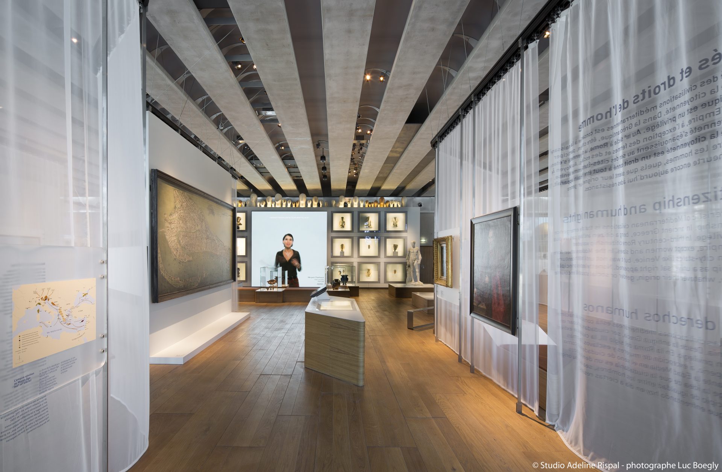
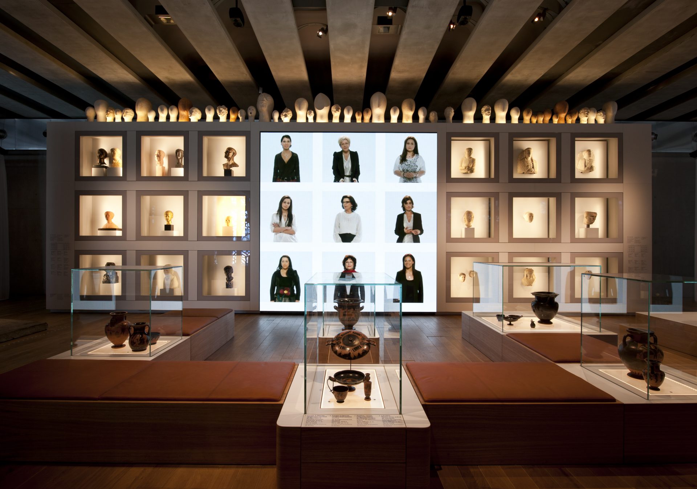
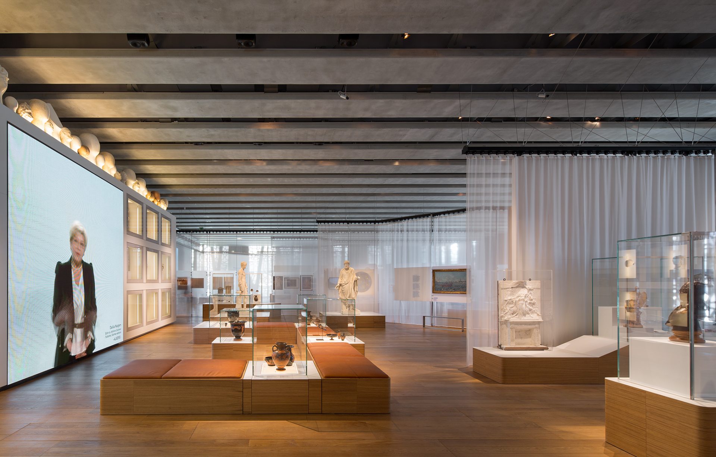
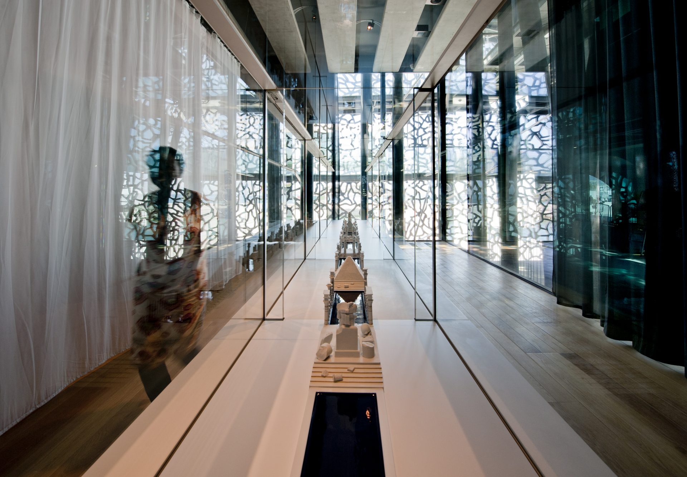
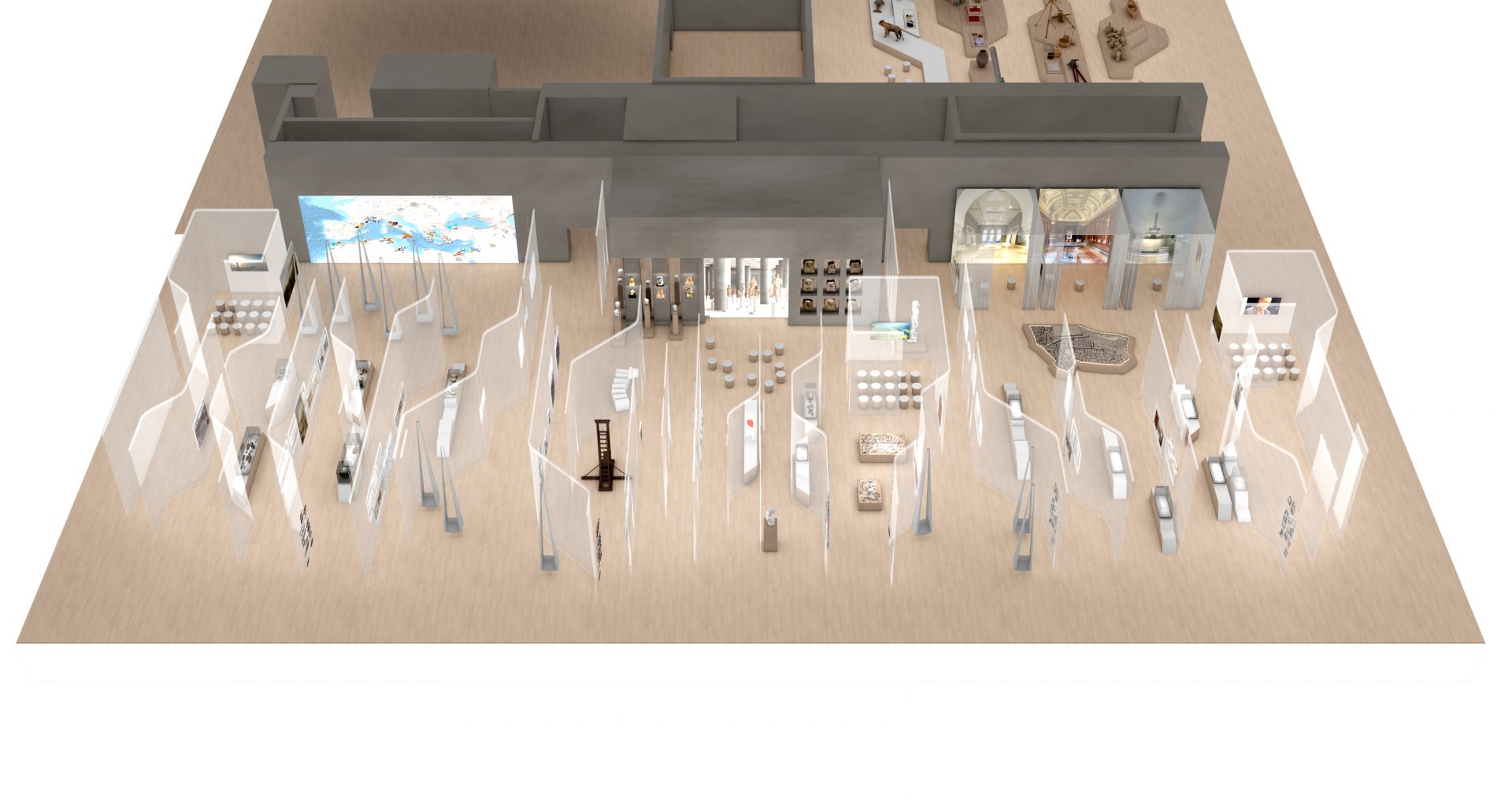
Location
Marseille
Client
Ministère de la Culture et de la Communication / OPPIC
Year
2013
Phase
Completed
Surface
Exhibition galleries: 3 850 m² / Mediterranean Gallery: 1 700 m²
Budget
5,6 M € HT
Mission
Scenographic infrastructures (lighting, ceiling hanging systems...) of all the exhibition galleries and the children's area / Exhibition design of the Galerie de la Méditerranée
Award
Council of Europe Museum Prize 2015
The exhibition galleries
We were in charge of designing the infrastructures (lighting, ceiling hanging systems…) for all the exhibition galleries and the children’s area.
The Mediterranean Gallery (ground floor)
On the ground floor of the J4 building by architects Rudy Ricciotti and Roland Carta, a scenography of sensuality, softness and movement is installed, that of men on the waters and lands of the Mediterranean, that of ideas and their sharing.
The main route of the visitors in the Mediterranean Gallery is along the facades between sun and shadows, in the happiness of the views on this exceptional site filtered by double black sails.
A territorial exhibition design
The first exhibition room presents the Neolithic revolution: man places himself above nature and invents the gods that he places above him.
The exhibition design is territorial and refers to these cultures won over on arid reliefs. The collections are installed on vast pedestals that emerge from the ground like terraced reliefs. “Mastering nature”, “Domestication”, “Cultivation: the case of wheat” and “Circulation and trade of products” constitute autonomous horizontal ensembles. White lines underline the reliefs as do the tops of lime-painted walls in arid landscapes. They also increase the contrast between the materials (inclusion).
A design of appeasement
White sails – in the feminine, masculine and plural – inhabit the space to provide constant views of the maritime landscape while protecting the collections from excess sun and light; to identify the sequences without separating them; to express the porosity between Mediterranean civilisations; to speak of the sun and the wind facing the sea.
Emblematic objects of each singularity call out to visitors at the beginning of each section in which they enter as if they were in a cove. They punctuate the main route along the façades, visible from the outside ramp.
Decoding spaces are dug into the sails that house the significant collections of each singularity: ancient and contemporary works, tangible and intangible heritage combine to enlighten visitors on the foundations of our singularities and build this “shared history”, dear to Amin Maalouf and so many others.
“Windows” on the Mediterranean
They open these spaces to the vast territory of our common heritage.
They broadcast in large format sequence shots framed from the front in connection with major themes: images of Mediterranean landscapes, images of architecture of the holy places of Jerusalem, interviews with women on citizenship, images from beyond the Mediterranean (landscapes of the inhospitable coasts of Africa…), in connection with documentaries broadcast on smaller screens.
According to an events programme (option not chosen), these windows could also become spaces for live videoconferencing (Skype type) from cultural institutions invited on all the shores of the Mediterranean, for cross encounters with cultural actors: to extend the museum space to the borders of the material and cultural territories of the Mediterranean; to allow visitors to see other important collections, albeit from a distance, on the themes addressed; to facilitate meetings with scientists, art historians, historians, anthropologists, mediators, guides… from all origins; to allow for chance or organised meetings between visitors from Marseille and those from other Mediterranean cities; finally, to encourage visitors to come back regularly to the Gallery of the Mediterranean.
The museographic installations and comfort furniture are worked in wood flooring or textiles, materials available locally and entirely recyclable for an exhibition whose life span is limited to 5 years by the MUCEM.
Ask to receive the pdf file of the project
Architect :
Rudy Riccioti
Interpretive planners and exhibition designers, Leading firm :
Studio Adeline Rispal
Lighting Design :
Licht Kunst Licht
Multimedia engineering and design :
InnoVision
Acoustic design :
Diasonic
Costs Management :
AEI
Directional and didactic signage :
Studio Mutterer&Associés
General exhibition curator :
Zeev Gourarier, scientific director of the MUCEM
Consultant to the designing team for mediation :
André Giordan, researcher in education sciences, professor at the University of Geneva
Are you looking for an exhibition designer for your project? Let's talk about it!
We will contact you within 48 hours
Do you wish to be supported in the preparation of a project?
Let's meet!