
Close

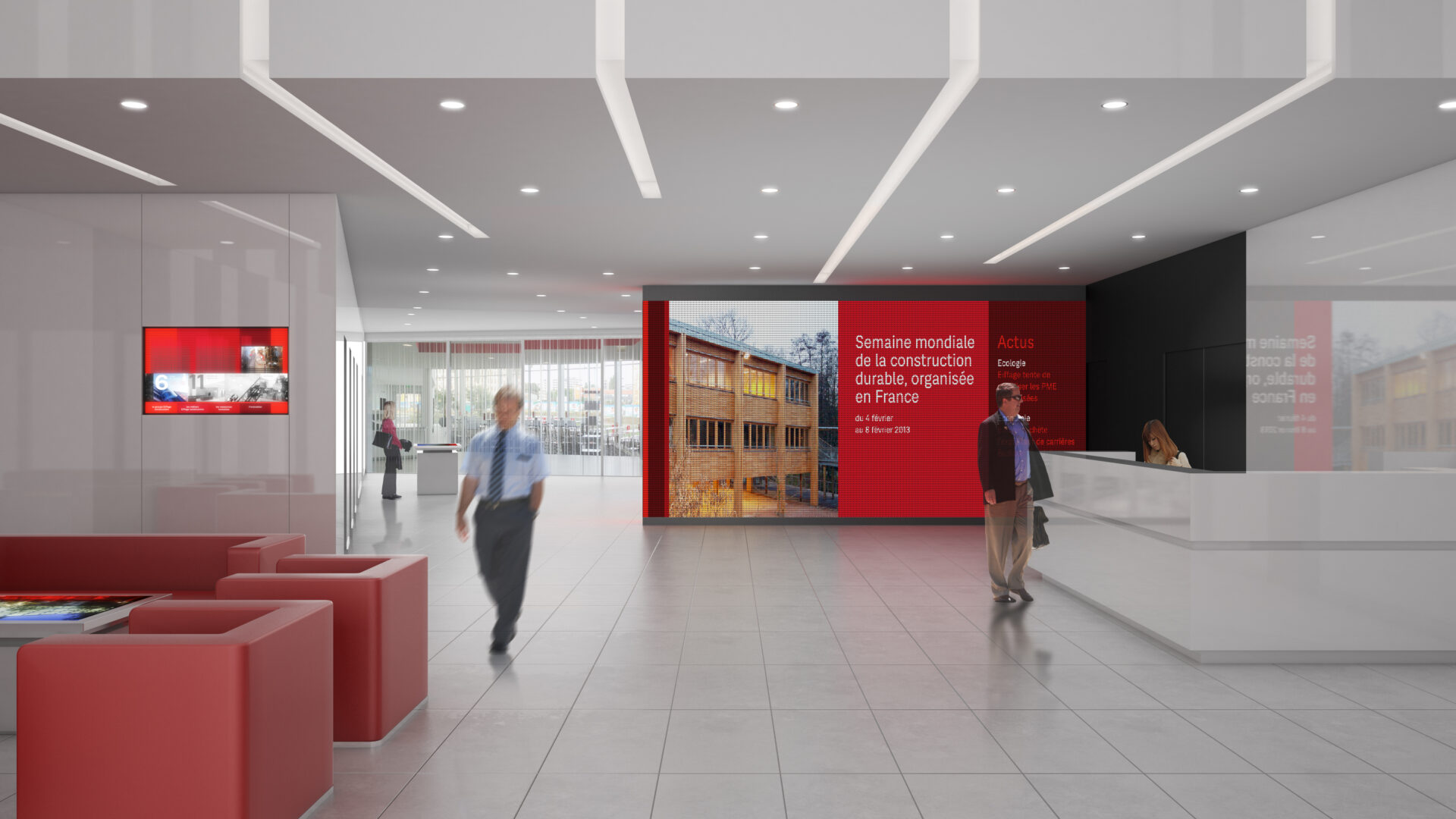
Vélizy-Villacoublay - France
The design upgrade of the reception hall of Eiffage Construction’s new head office is based on the recovery, archiving and updating of company and building data through an interactive digital device. The latter offers a poetic and didactic approach to data and is integrated into the space as a signal visible from outside the building.
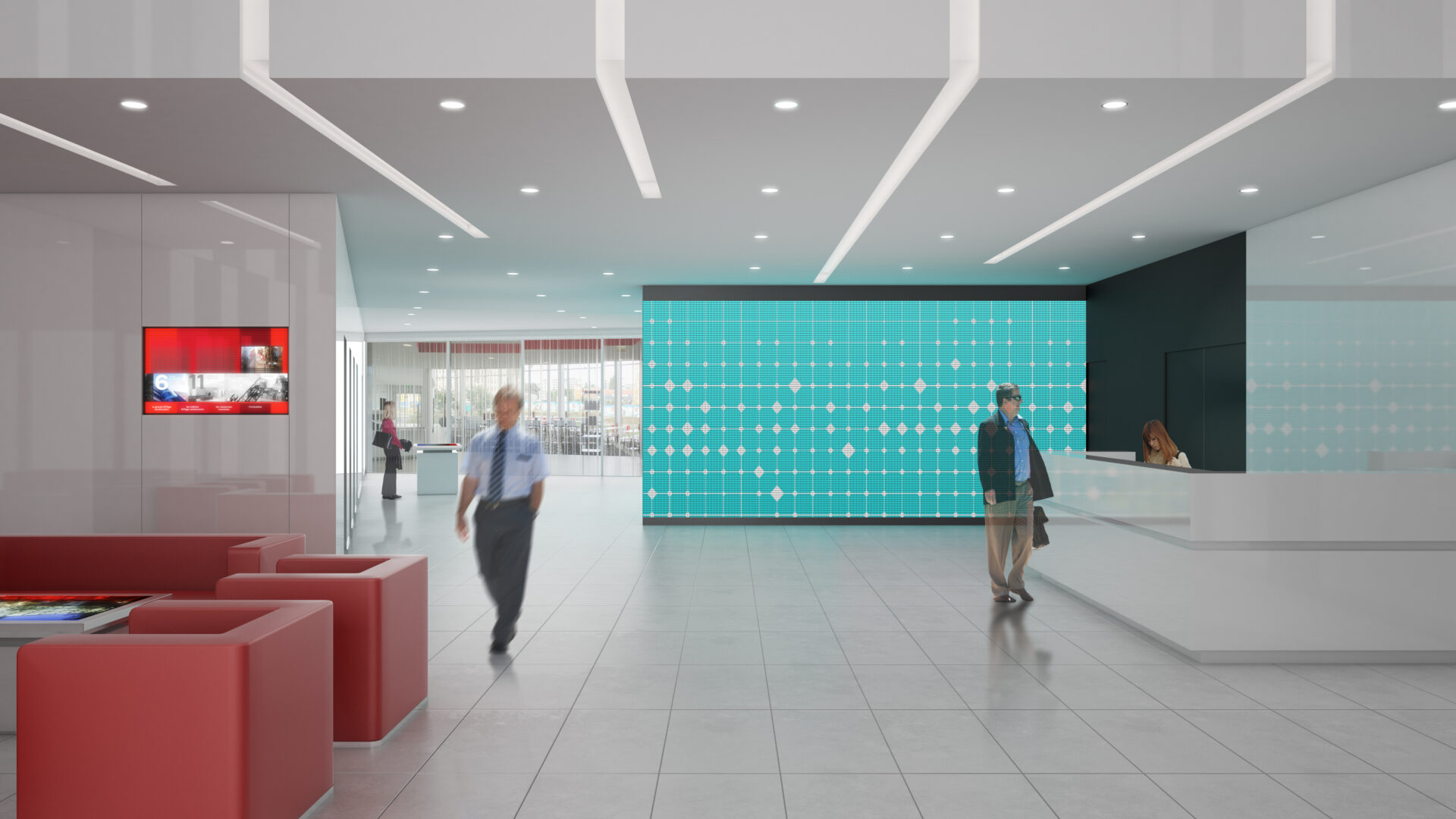
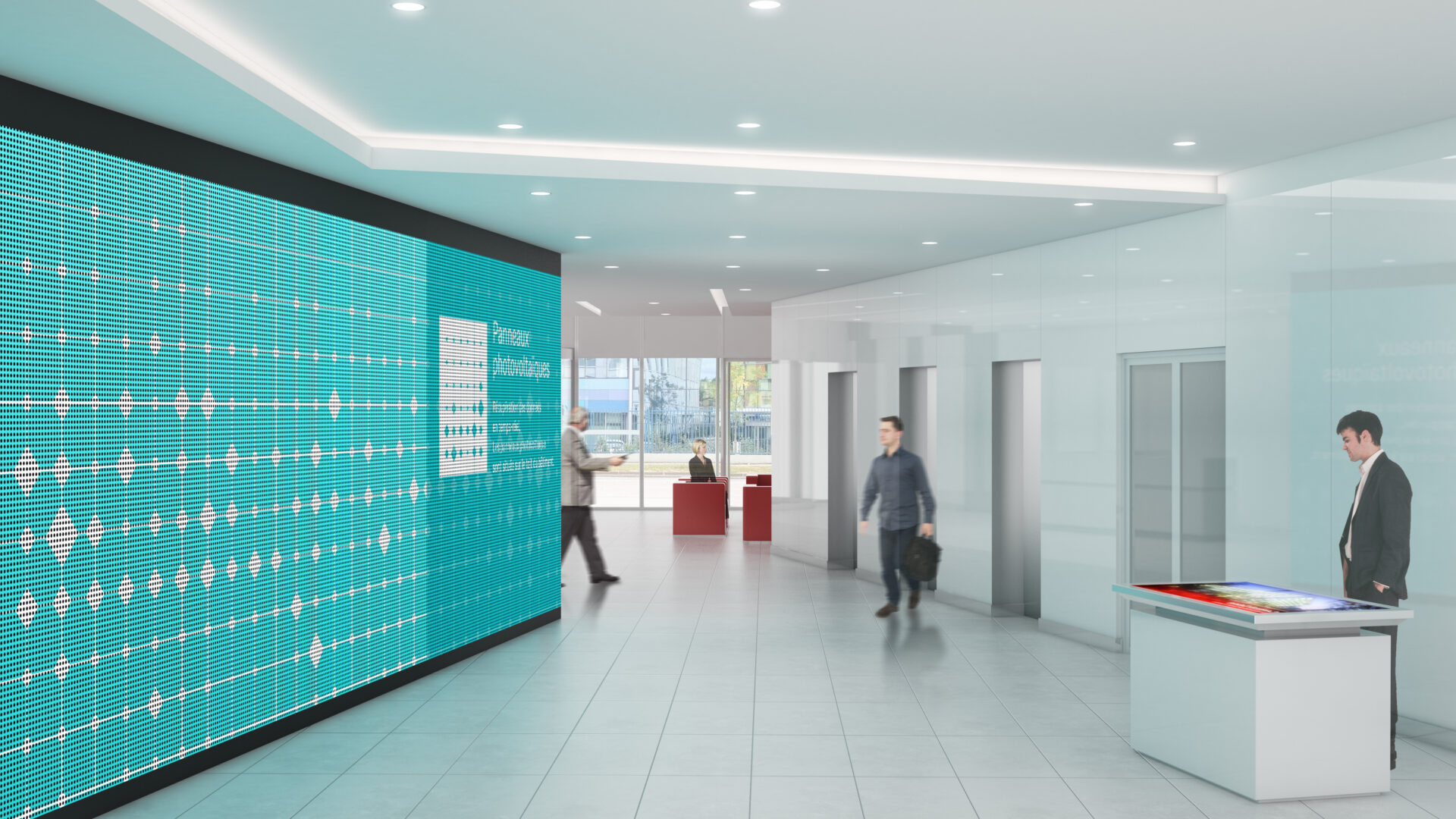
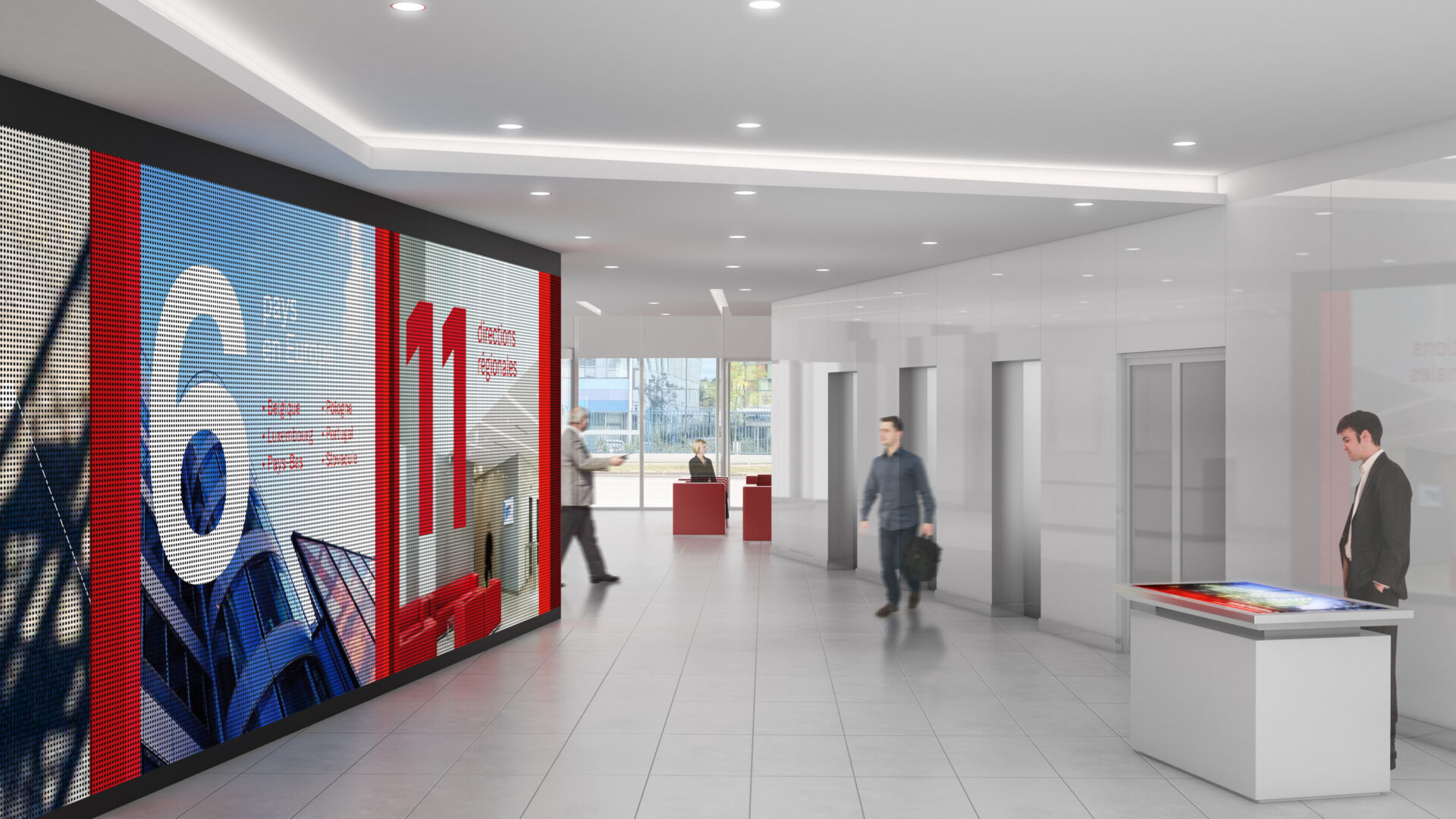
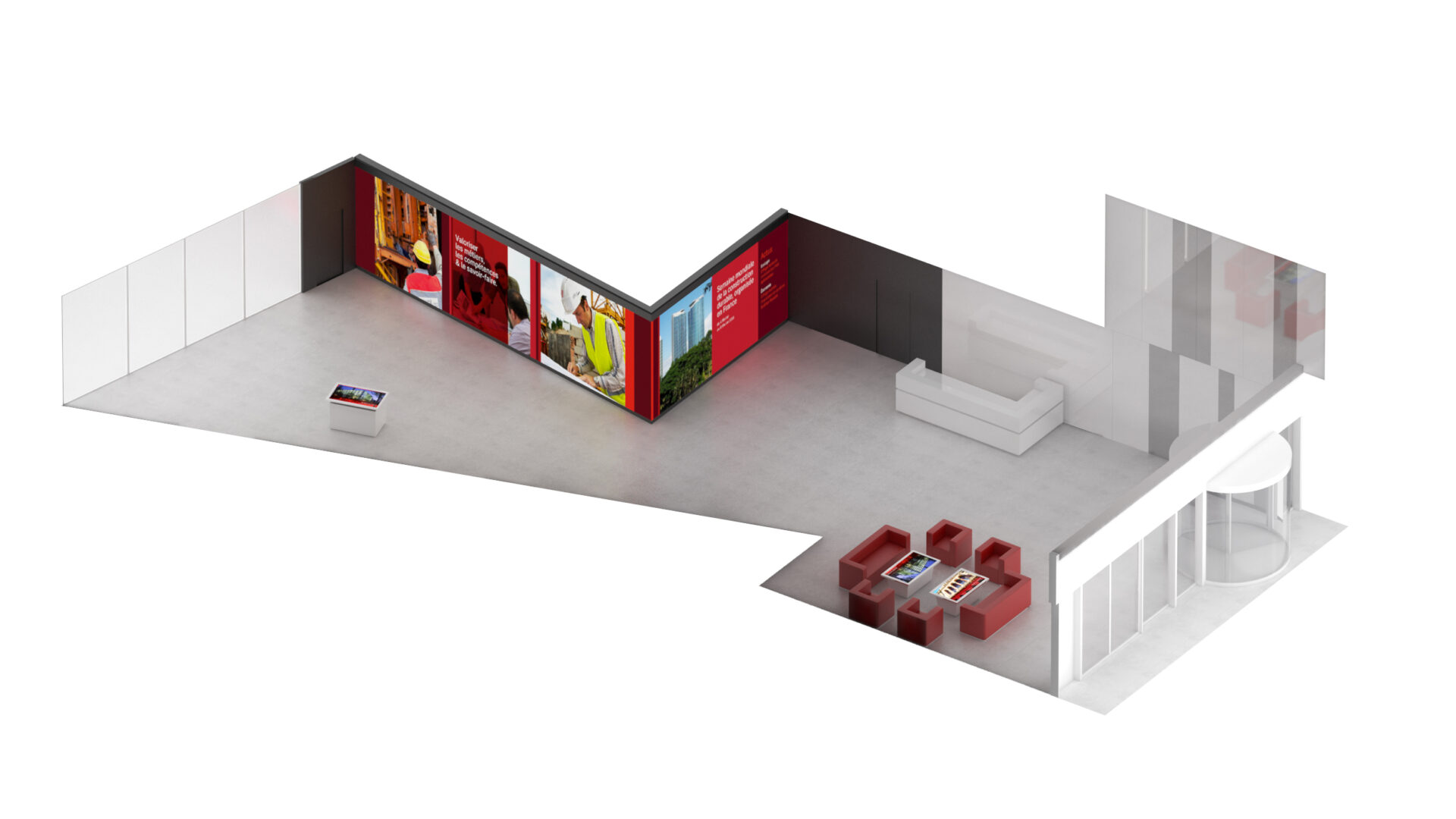
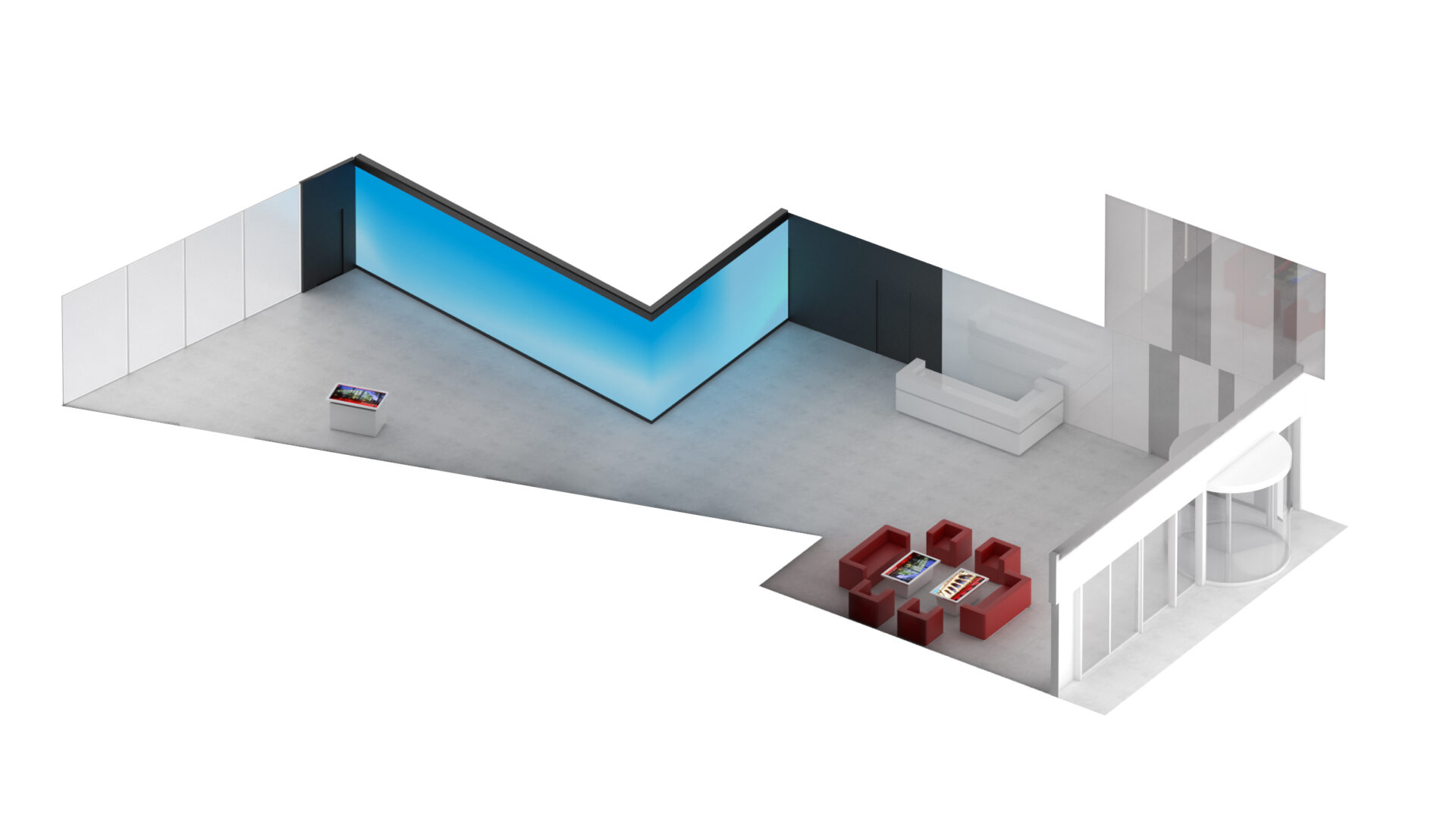
Location
Vélizy-Villacoublay
Client
Eiffage Immobilier Ile-de-France
Year
2012
Phase
Concept
Mission
Digital design of external and internal communication in the reception area
Context and scope of the study
Eiffage Construction wished to develop its communication in its new headquarters and, to this end, called on Ateliers Adeline Rispal, architects and scenographers, to help it define the means to be implemented to achieve this objective.
The spirit of the place was sought both in the architecture and in the design: modern, lively, friendly, without ostentation.
Communication objectives
Eiffage Construction wanted to develop its communication and strengthen the group’s image in the hall of the new head office:
– A place for external and internal communication
– A user-friendly place that adapts to the different moments in the life of the company and to the different people who pass through it
– A place that is interconnected with the Eiffage network throughout France and in countries where the Group has subsidiaries
The new Eiffage Construction headquarters
This building, with its sober and elegant lines, both in its architecture and in its interior fittings, is also a laboratory for new environmental technologies.
It is this elegant sobriety combined with an innovative and generous approach that we wanted to translate into the hall’s scenography.
After analysing the flow of users and the various types of visitors (see attached diagrams), it appeared impossible to occupy the space with furniture other than the existing armchairs and sofas.
The concept: the communicating building
This is how we propose to intervene in osmosis with this intelligent building which thus becomes communicating:
– on the 2 black walls by installing LED screens over their entire surface,
– on the tactile tables associated with the sofas
– and a consultation point near the restaurant entrance.
For the scenographic upgrade of the Eiffage reception hall, Studio Adeline Rispal’s response was based on the design of an interactive device. This takes the form of a monumental LED wall, accompanied by a touch table.
The role of the wall will be to communicate in narrative form a set of graphic data, videos and texts. It will also allow the visualisation of the building’s energy data, whether archived or received in real time.
The table’s functions will be dedicated to searching, organising and consulting data. It will also be possible to control the wall in order to navigate through its various scenarios. It will thus play the role of a “table of contents”.
Ask to receive the pdf file of the project
Architects and designers, lead firm :
Ateliers Adeline Rispal
Multimedia engineering :
InnoVision
Graphic and multimedia design :
Chevalvert
Images :
Ateliers Adeline Rispal, Studio Chevalvert, Arthur Reboul Salze
Are you looking for an exhibition designer for your project? Let's talk about it!
We will contact you within 48 hours
Do you wish to be accompanied in the preparation of a project?
Let's meet!