
Close

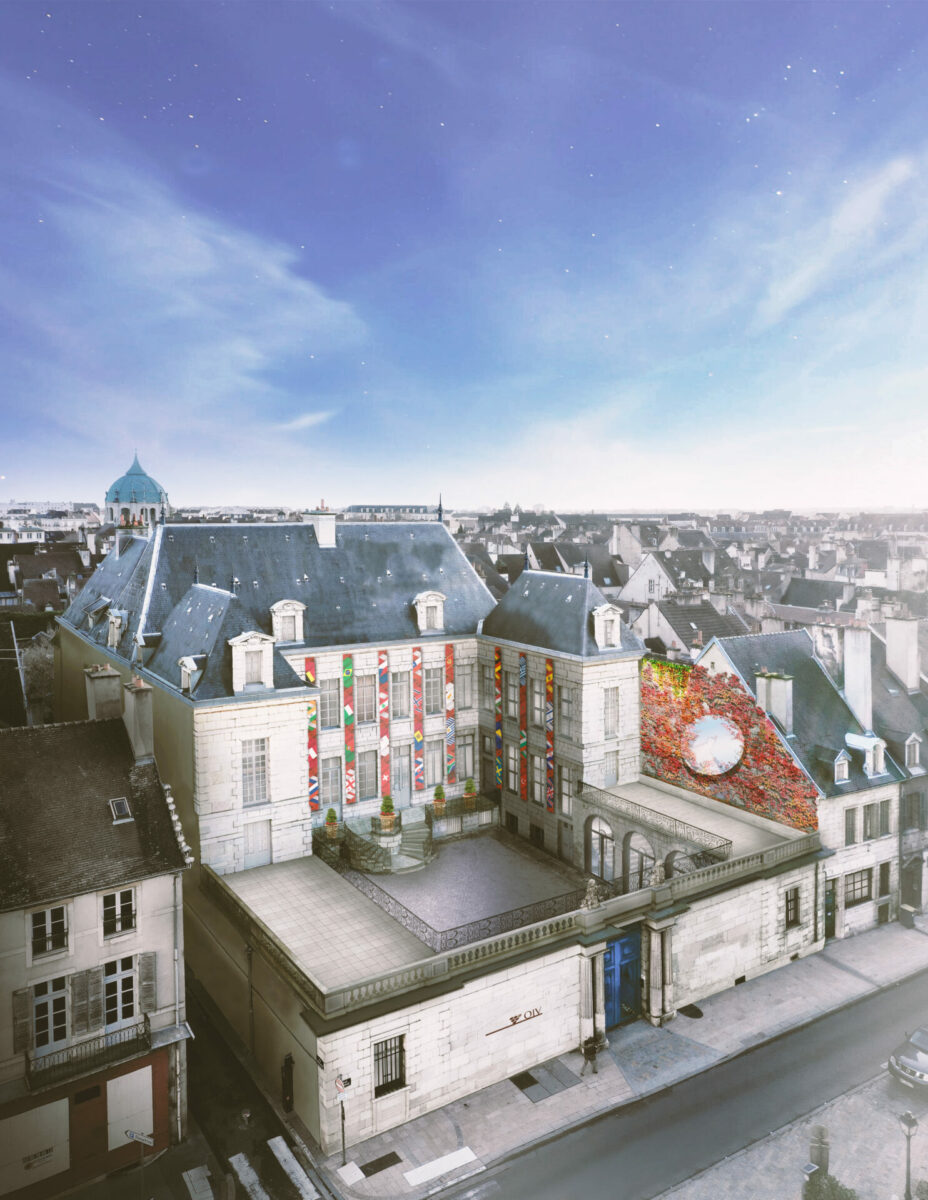
Dijon - France
The concept of this tertiary project meets a twofold challenge: to enhance the value of an exceptional heritage site while integrating it into the contemporary culture and design of its new occupant, the International Organisation of Vine and Wine.
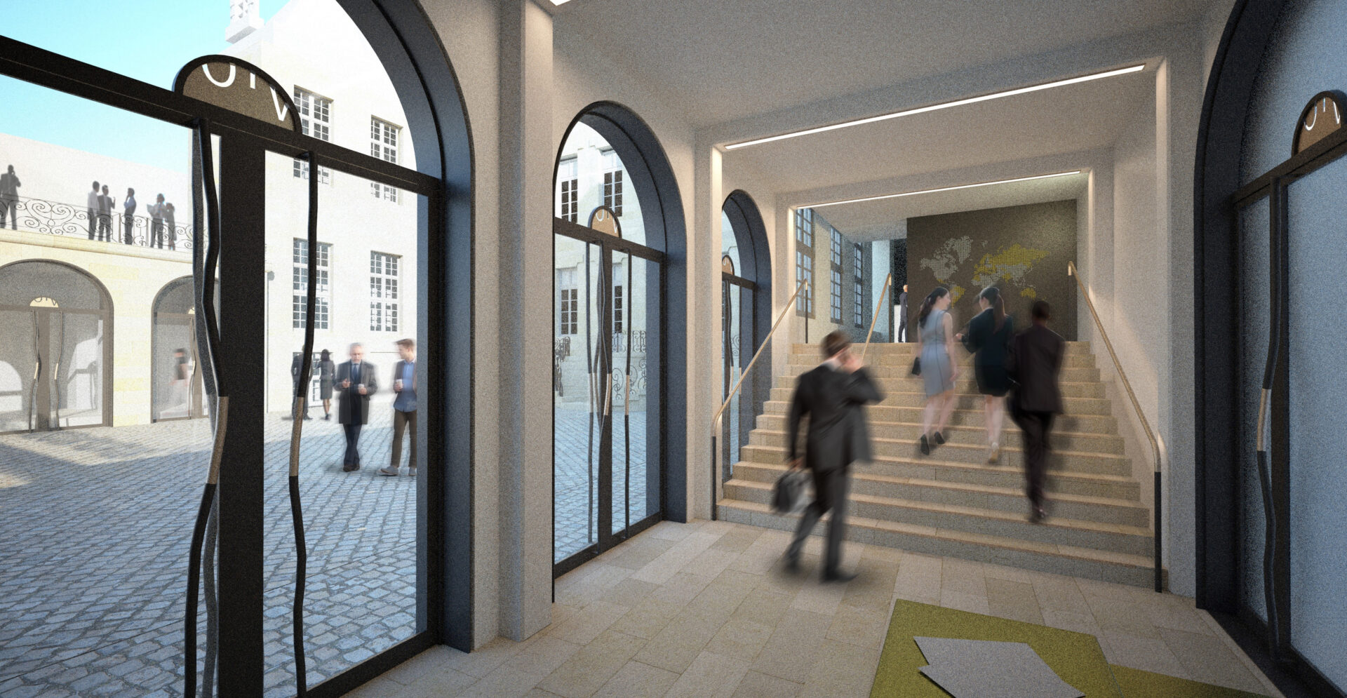
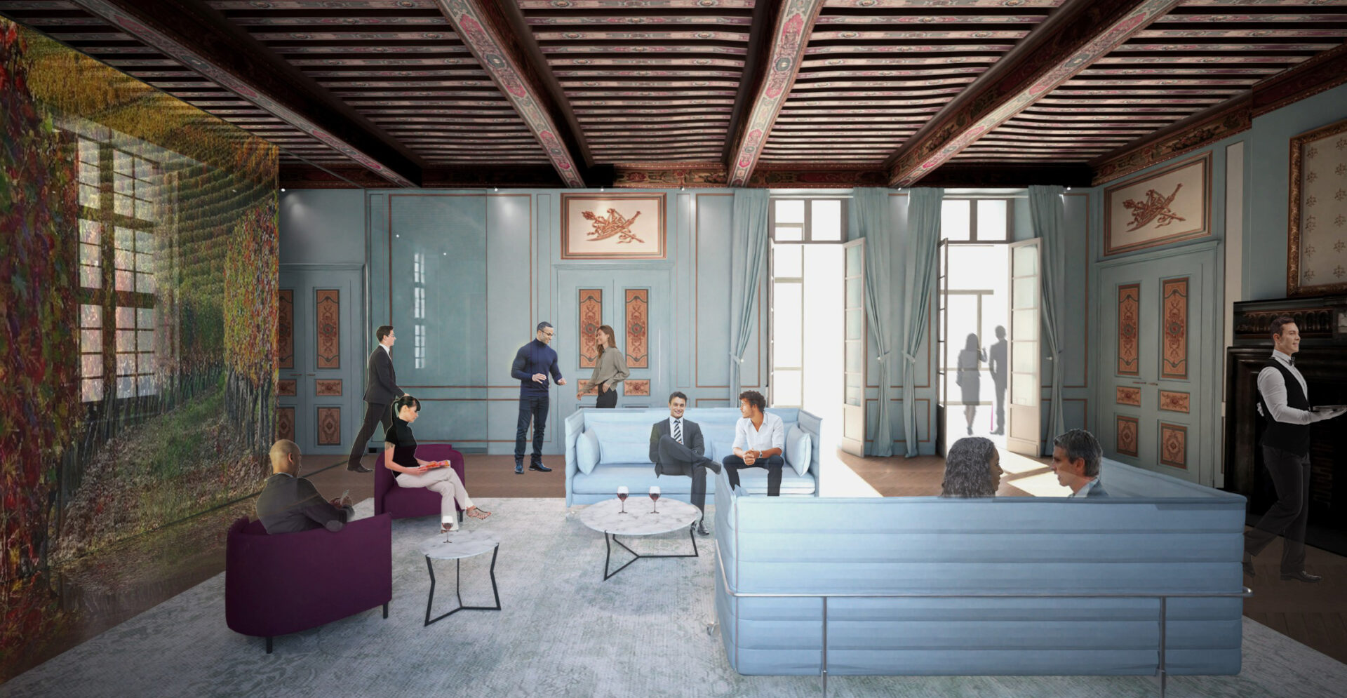
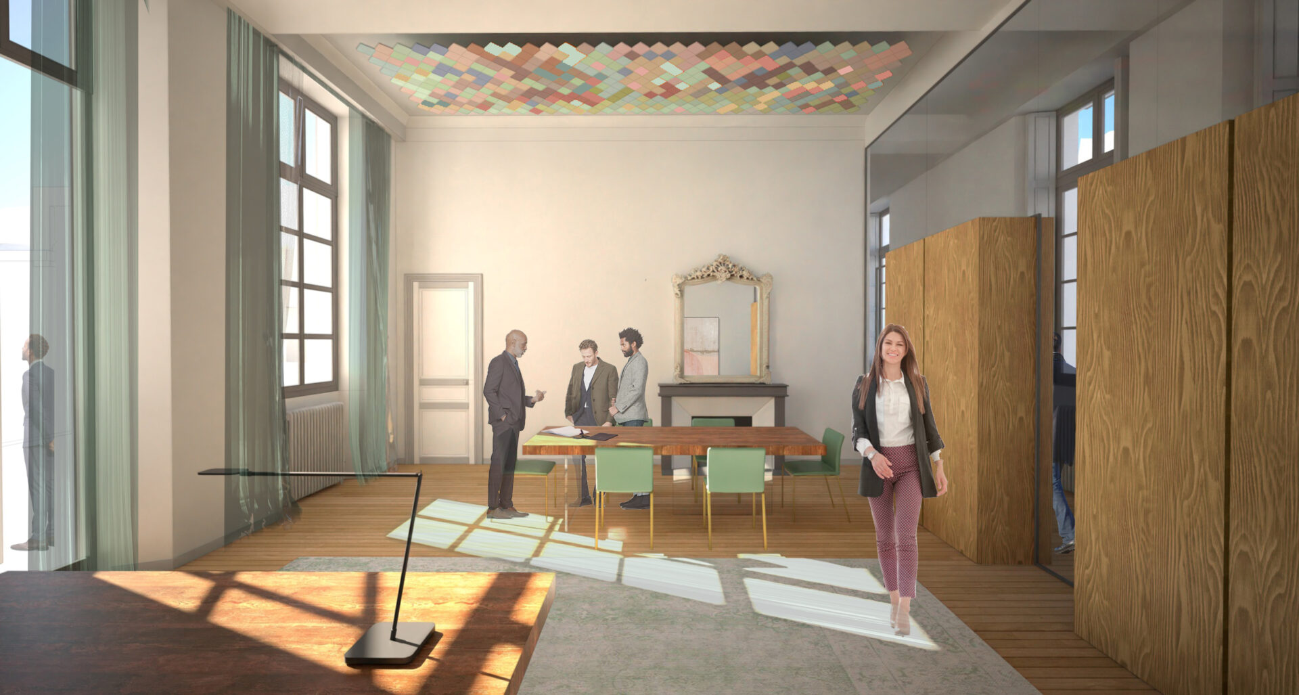
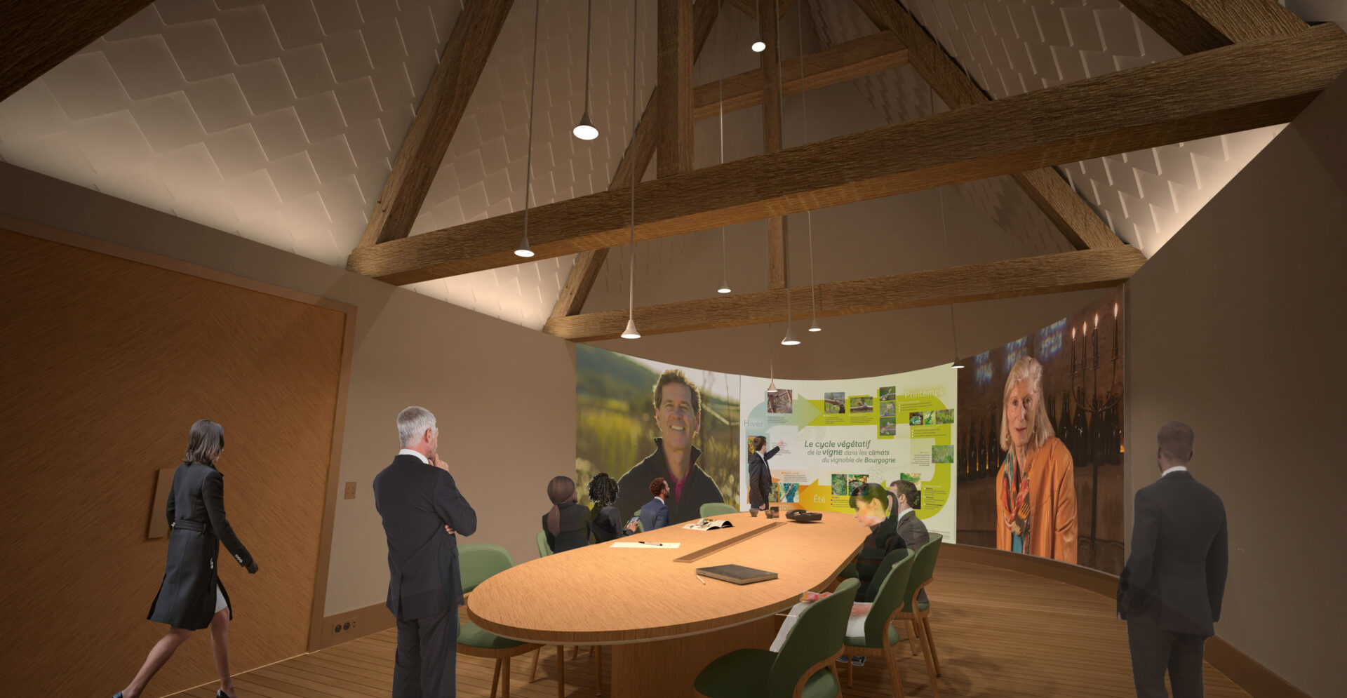
Location
Dijon
Client
Ville de Dijon
Year
2022
Phase
Concept
Surface
3 280 m²
Budget
6,3 M €HT
Mission
Rehabilitation of a building listed as a historical monument in DIJON (21), the Hôtel Bouchu d'Esterno, in order to accommodate the International Organisation of Vine and Wine.
If the challenge of the operation consists of rehabilitating a historic monument and organising it for new uses, our project meets an even more singular double challenge: that of making the identity of the Hôtel Bouchu d’Esterno, an exceptional heritage site, compatible with its deliberate inclusion in the contemporary culture and design of its new occupant, the International Vine and Wine Office (OIV).
The demands of this concept are the result of a global approach, unanimously shared by all the members of our project management group, which took into account the following points of vigilance with regard to the multiple challenges of the operation:
Although the high potential of the Hôtel Bouchu d’Esterno (17th century, ISMH) presents strong technical, regulatory and security constraints, our project aims to restore the reading of its historical envelope and to enhance its remarkable heritage elements, both inside and outside.
In addition to the rehabilitation of the heritage, the architectural project is designed to provide a precious and functional setting that meets the expectations and prestige of such an international organisation, which is the ambassador of vines and wine in the world.
Because the vine and wine ecosystem is more alive than ever, it develops a universal language that links and connects people around the world. A marker of civilisation, it accompanies social relations, sets the pace for rituals, seals alliances, illustrates exchanges, reveals techniques, fuels progress and opens up perspectives. For the vine is not only wine: it generates new product chains in the fields of cosmetics, chemistry, and eco-responsible materials for numerous and innovative uses.
In this sense, our project was inspired by its codes and drew on its resources and materials to subtly create and make the identity of the new OIV headquarters legible.
Our project provides an ambitious response to the requirements that the “headquarters” of an international organisation is entitled to expect. From a practical and functional point of view, this response is particularly evident in the reasoned choice of layouts, equipment and technologies proposed to optimise the various uses, working conditions and connectivity of the new OIV headquarters.
Our global approach to the project has enabled us to think in depth about the uses and the different categories of people who will be living, walking, working and living in this place, on all its levels, inside and out.
In this sense, we considered the organisation of the spaces on the different levels and simulated the flow of uses to optimise the comfort and circulation of the different users (whether they be members of staff, visitors, guest researchers or VIPs), on ordinary days or during exceptional events, while respecting the codes of the environment and its hierarchy. This division of uses and functionalities enabled us to optimise the project in terms of flexibility of work, meeting, research, reception and training spaces adapted to traditional work practices and new technological methods, well-being to allow users to feel at home in a familiar space: official lounges, facilities such as diplomatic alcoves or rest areas, the organisation of circulation and flows in a multi-speed building. Taking into account the DNA of the OIV: diplomatic nature and culture of standards
Historically, the IMS is at the heart of international diplomacy: the vast majority of its employees are researchers or diplomats. Their actions and work are made visible through the normative and regulatory aspects affecting multiple domains (economy, foreign trade, competition, planning, trademark registration, control and protection of designations of origin, environment).
It is therefore this DNA which has led us to think of the new headquarters of the OIV in a triple dimension:
That of the prestige and acculturation of a palace bearing the ambition of diplomatic representation in the world of vines and wine,
That of the ergonomics and comfort of the work spaces optimising communication and efficiency for the OIV’s staff and guests,
The design of the Director’s flat and the intimacy of the guests’ accommodation, combining “living” with “receiving”.
Tangible signs of the IMS being anchored in the region and in Dijon
However international this organisation may be, it seemed essential to us that the IMS should not establish itself in Dijon as an actor outside the region. Although it contributes to the local prestige in the same way as the Cité Internationale de la Gastronomie et du Vin which will open soon, it remains an institution closed to the public and which, by moving into the Hôtel Bouchu d’Esterno, is privatising a garden which until now was accessible to it.
Our project ensures that the IMS really takes root in Burgundy and sends tangible signs from its new headquarters to the urban space and the local population.
Elements of the project, such as the following, contribute to anchoring the OIV in the local landscape and the regional territory:
The use of bronze paving stones, stamped with the IOW’s coat of arms, to mark the main courtyard or to walk from the station.
The use of local materials (such as Burgundy glazed tiles).
The artistic and plant scenography on the gable wall of the terrace in the main courtyard.
The main courtyard and the garden: two exterior landscapes in resonance with the interior
We consider the courtyard of honour and the garden as integral elements of the overall project. Both, for different uses, participate fully in the scenography of the place, as an extension of the interior or an invitation to invest in new uses outside.
In this sense, our project makes these spaces legible in a subtle dialogue between the classical identity of the building and the contemporary mission of its new occupant, without forgetting to send a signal to the surrounding urban space.
Thus, the graphic paving of the main courtyard, the landscape symbolism of the garden, and the colorimetric correspondence between the hidden garden and the tones of the contemporary interior decorations all contribute to this resonance between the outside and the inside.
We paid major attention to enhancing the value of the building from a technical (thermal, fluids, electrical, safety) and regulatory point of view, while taking care not to distort the heritage spaces (installation of works integrated into the floors, walls or ceilings, integration of the distribution of networks in the interstitial spaces, reuse of heating emitters according to the spaces).
In addition to the regulatory and administrative aspects (ERP, fire, accessibility, etc.), the project addresse:
winter thermal comfort with heating optimisation, regulation, thermal improvement to limit consumption costs.
summer thermal comfort; in this respect, a STD will be carried out to favour “natural” solutions.
visual comfort inside the spaces with natural light and the choice of lighting materials and variable and economical lighting fixtures according to the spaces,
the quality of the air inside the spaces (air renewal, etc.),
the implementation of a system for controlling technical installations, acoustic comfort by taking into account functional and technical parameters,
fire, accessibility and safety standards,
optimised operation and maintenance,
The environmental approach is inherent to the global approach practiced by all the members of our grouping. Each of the skills, in its field of expertise, raises the environmental question and contributes to the emergence of solutions favouring the “short circuit” (intrinsic to old buildings) or the use of eco-responsible and bio-sourced materials. This is particularly true for the materials and techniques recommended for thermal insulation, but also for acoustic insulation and visual shading, to name but a few.
For this project, we have also made it a point of honour to look for products or materials linked to the vine or wine, such as, for example, a “vegetable leather” made from the residue of grapes after pressing, which we recommend for the interior design project, or even the principles of colouring the fabrics with natural dyes derived exclusively from plants and vines.
Ask to receive the pdf file of the project
Exhibition design :
Ateliers Adeline Rispal
Heritage architect, lead firm :
Sunmetron
Economie de la construction :
Parica International
Lighting design :
Les éclaireurs
Acoustic design :
Acoustique Vivie et Associés
Landscape :
Atelier Vert Latitude
Structural engineering :
Structure et patrimoine
Environmental engineering :
AirtControle
Architectural and territory engineering :
ATO Paris
Fire safety :
SI Prev
Are you looking for an exhibition designer for your project? Let's talk about it!
We will contact you within 48 hours!
Do you wish to be supported in the preparation of a project?
Let's meet!