
Close

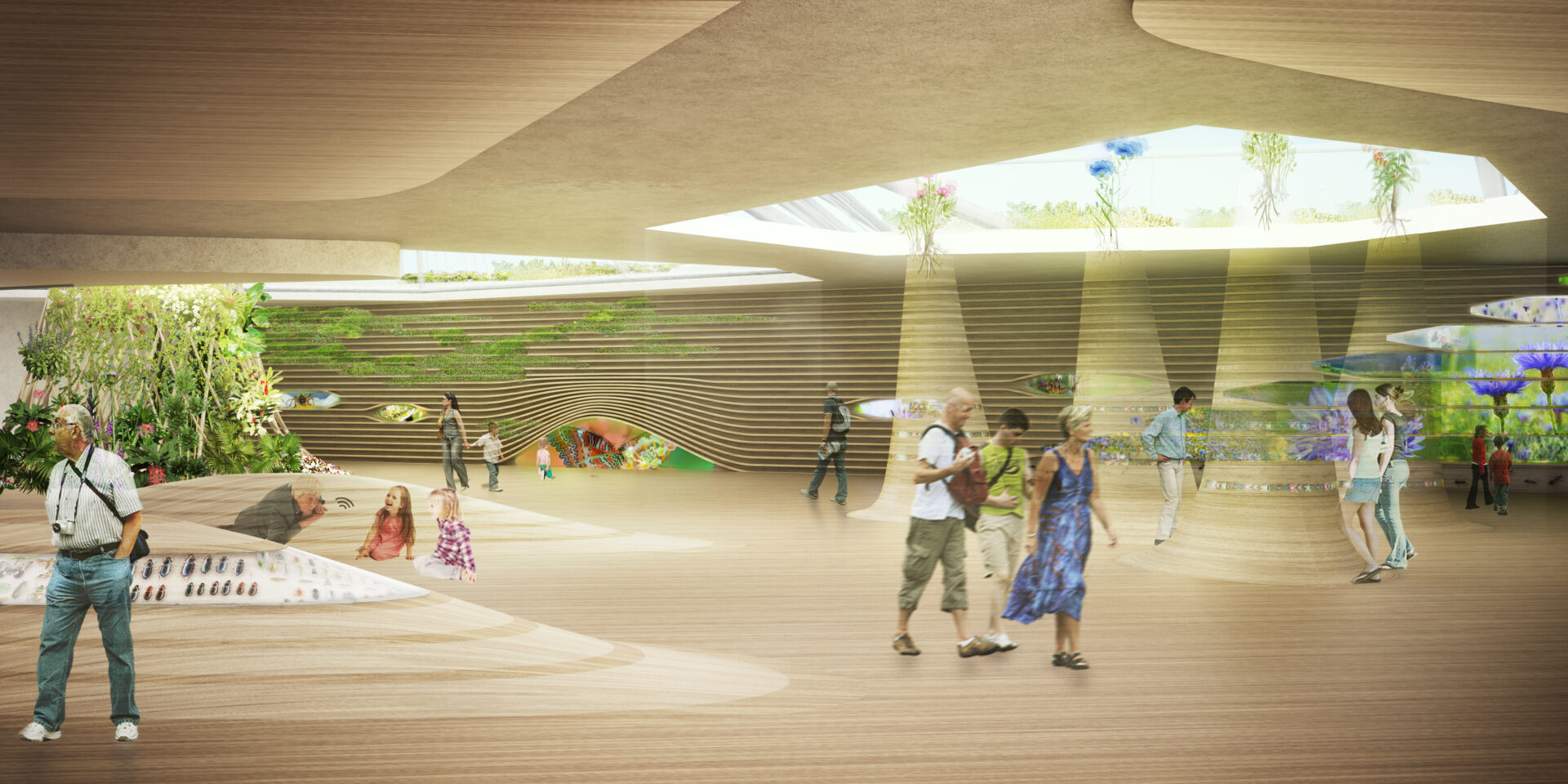
Paris - France
It is a journey into the visible and invisible of life. The visitor is invited into a plant and digital scenography in perpetual variation. Foundation Clarins’ plants are the ambassadors in the garden and in the exhibition.
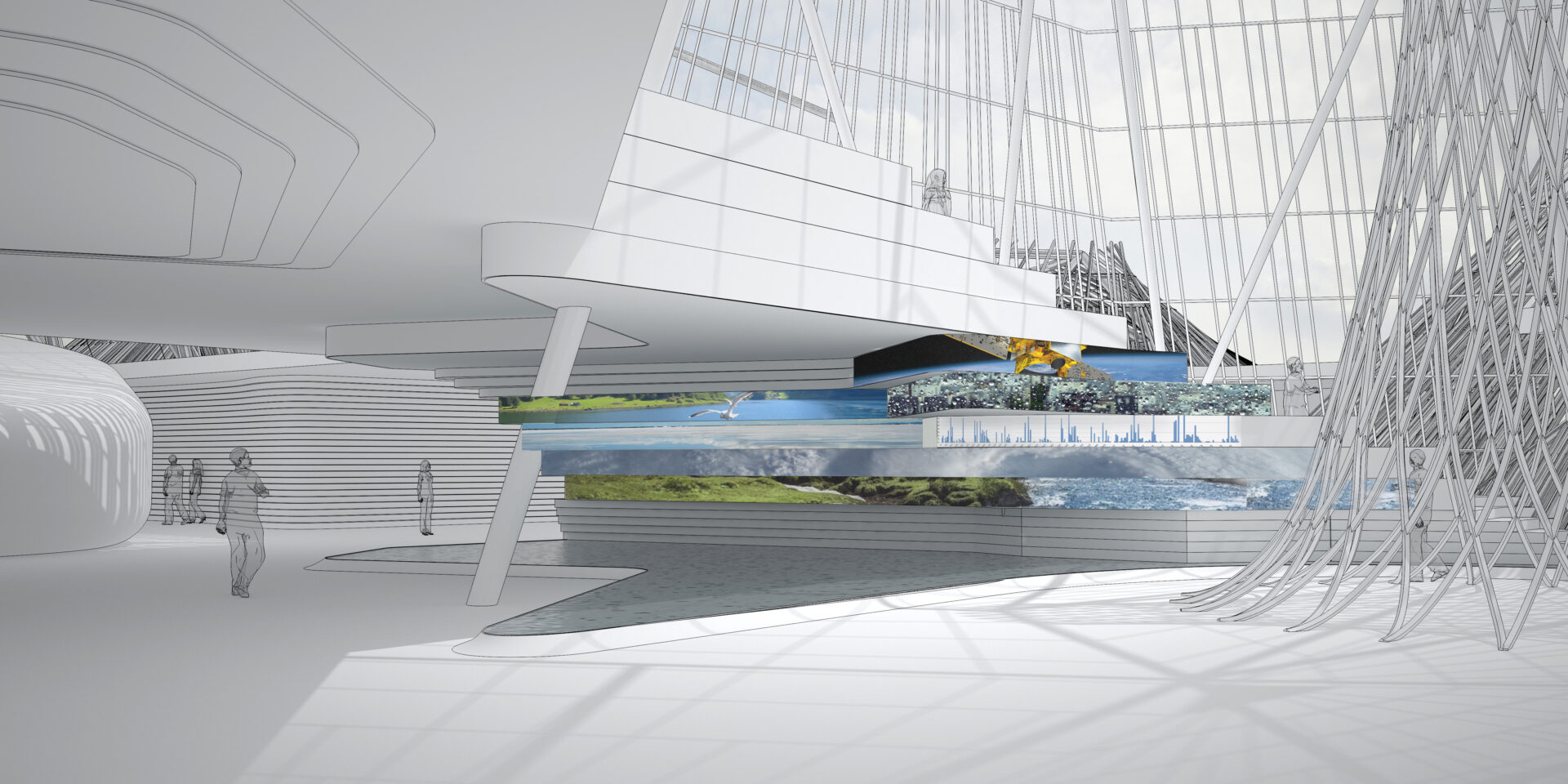
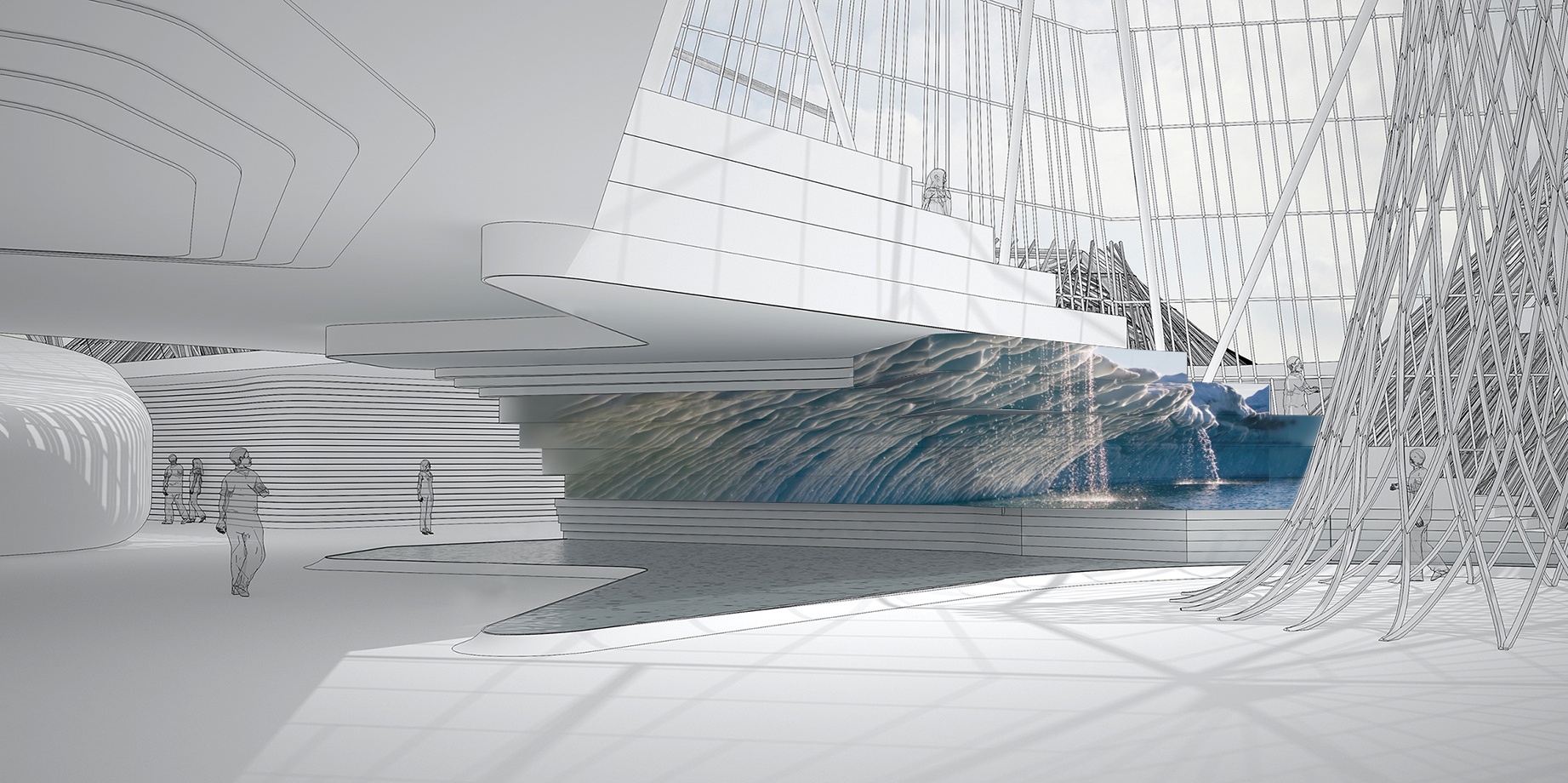
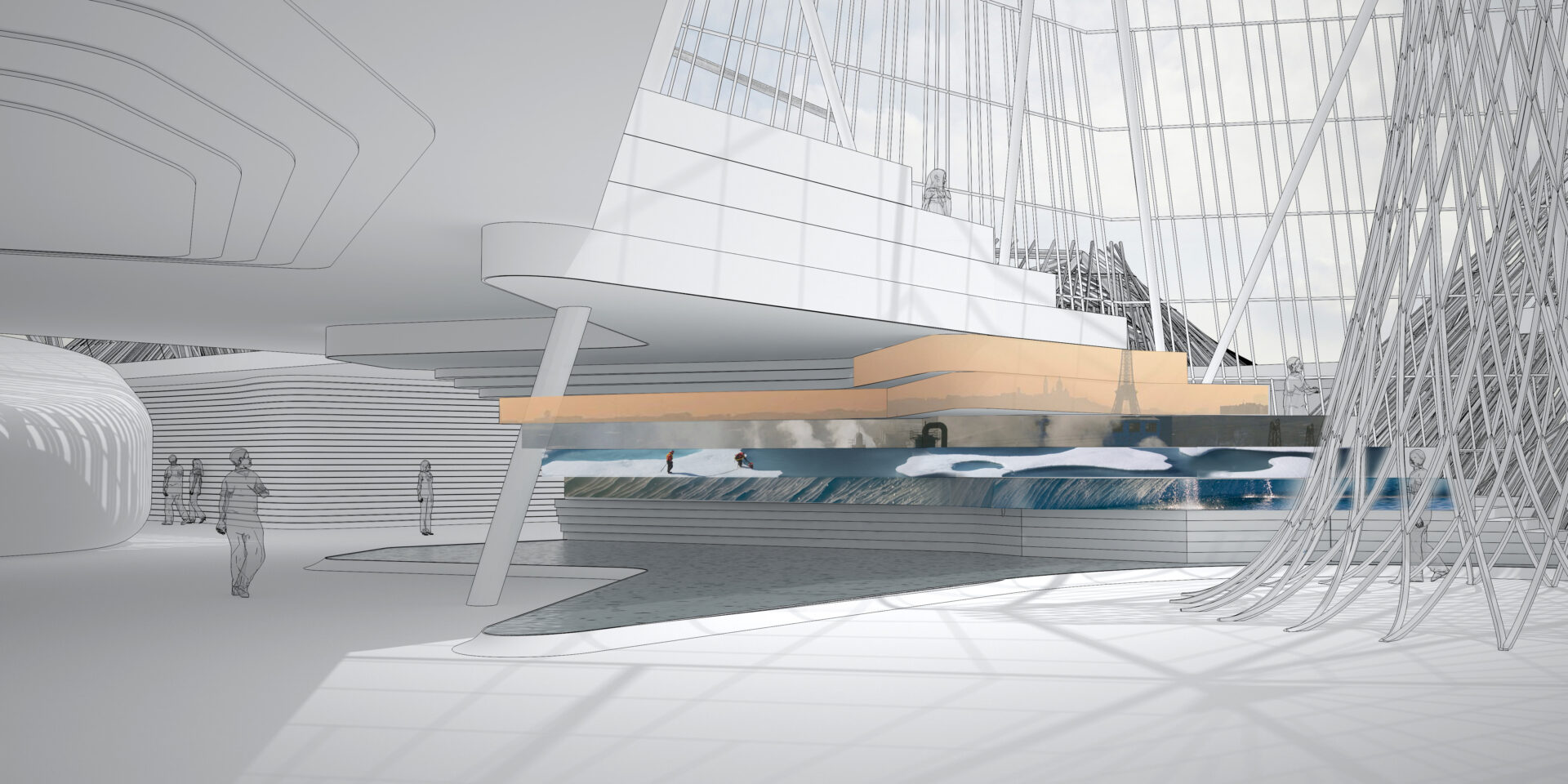
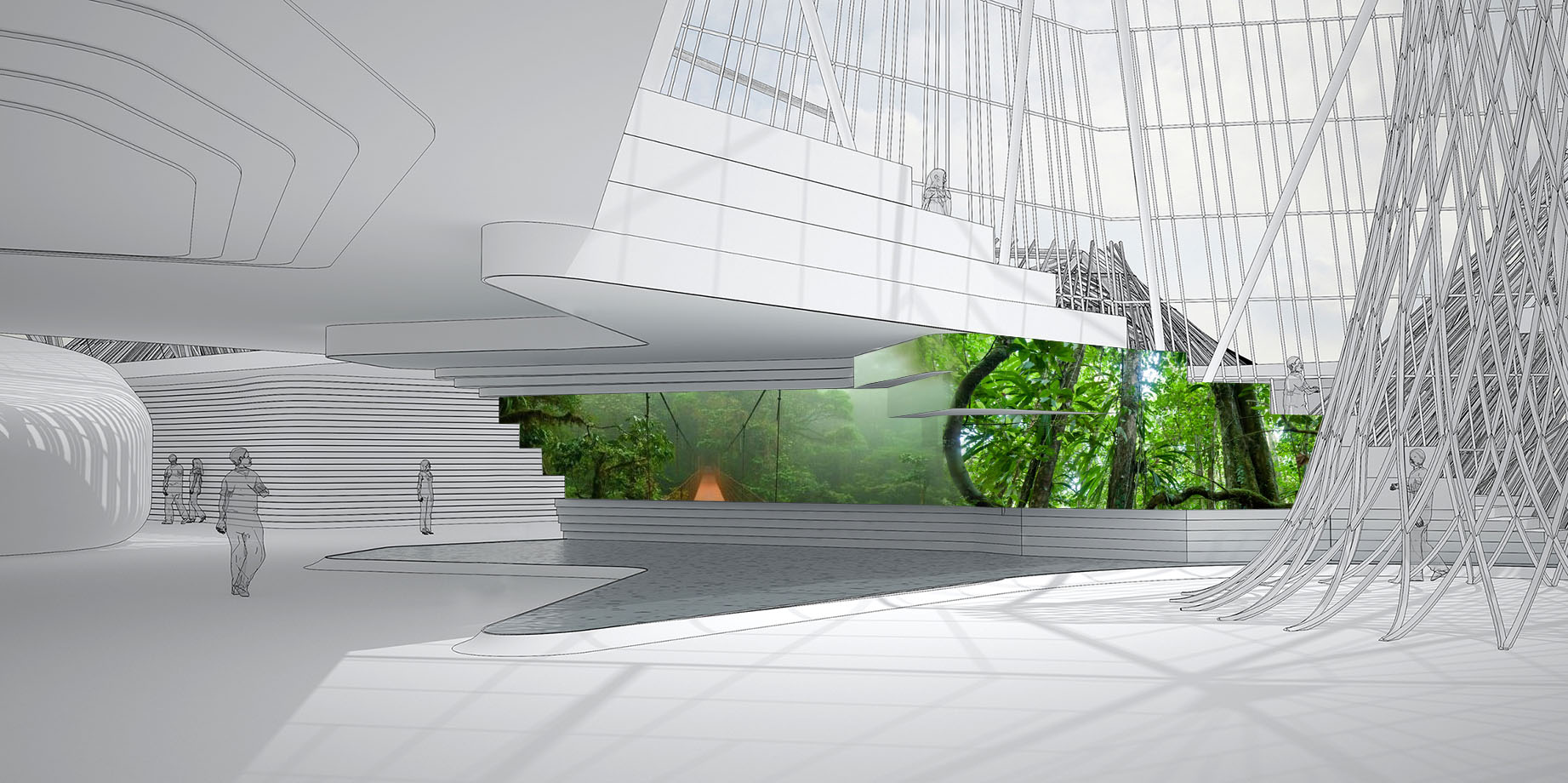
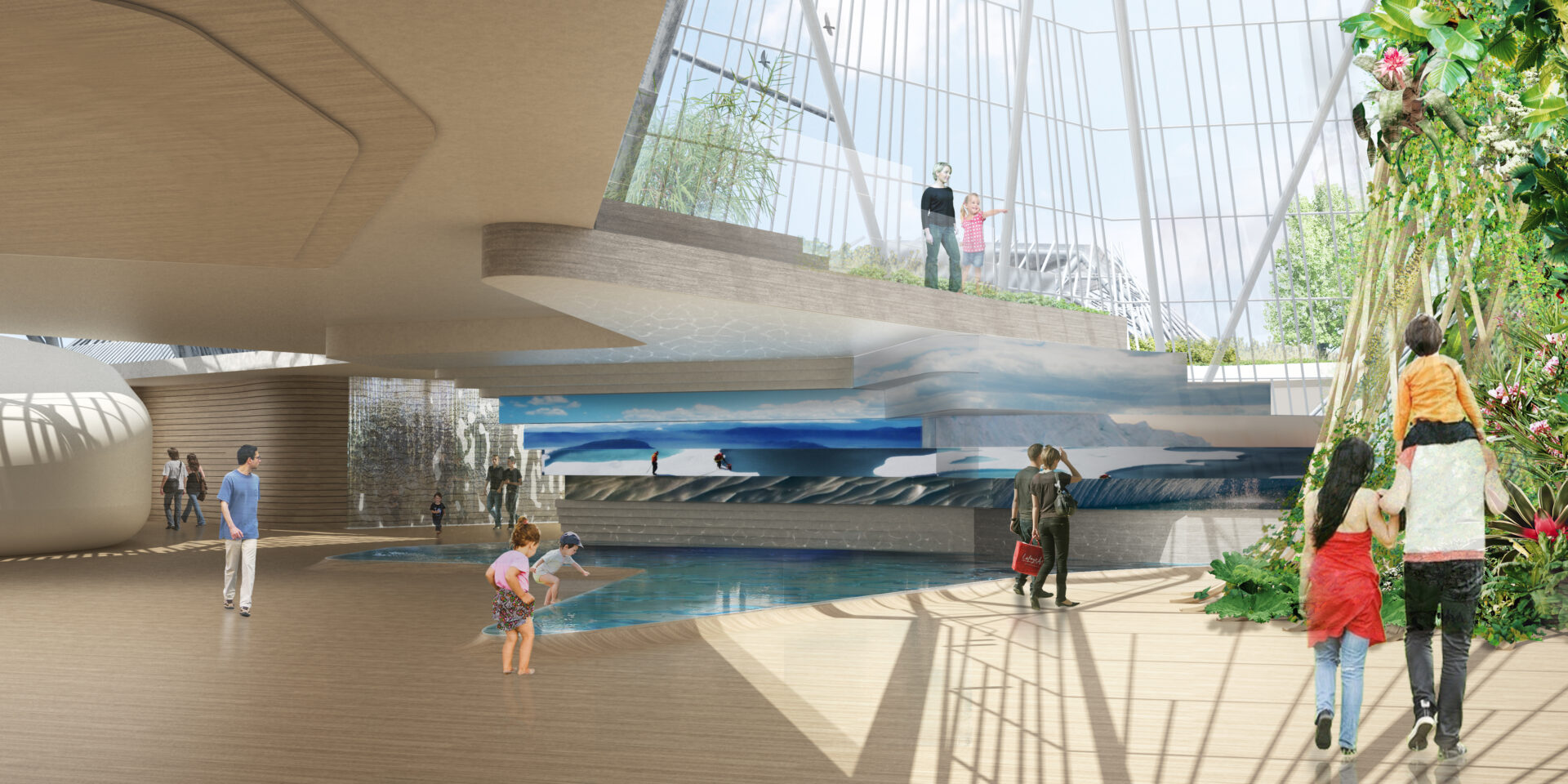
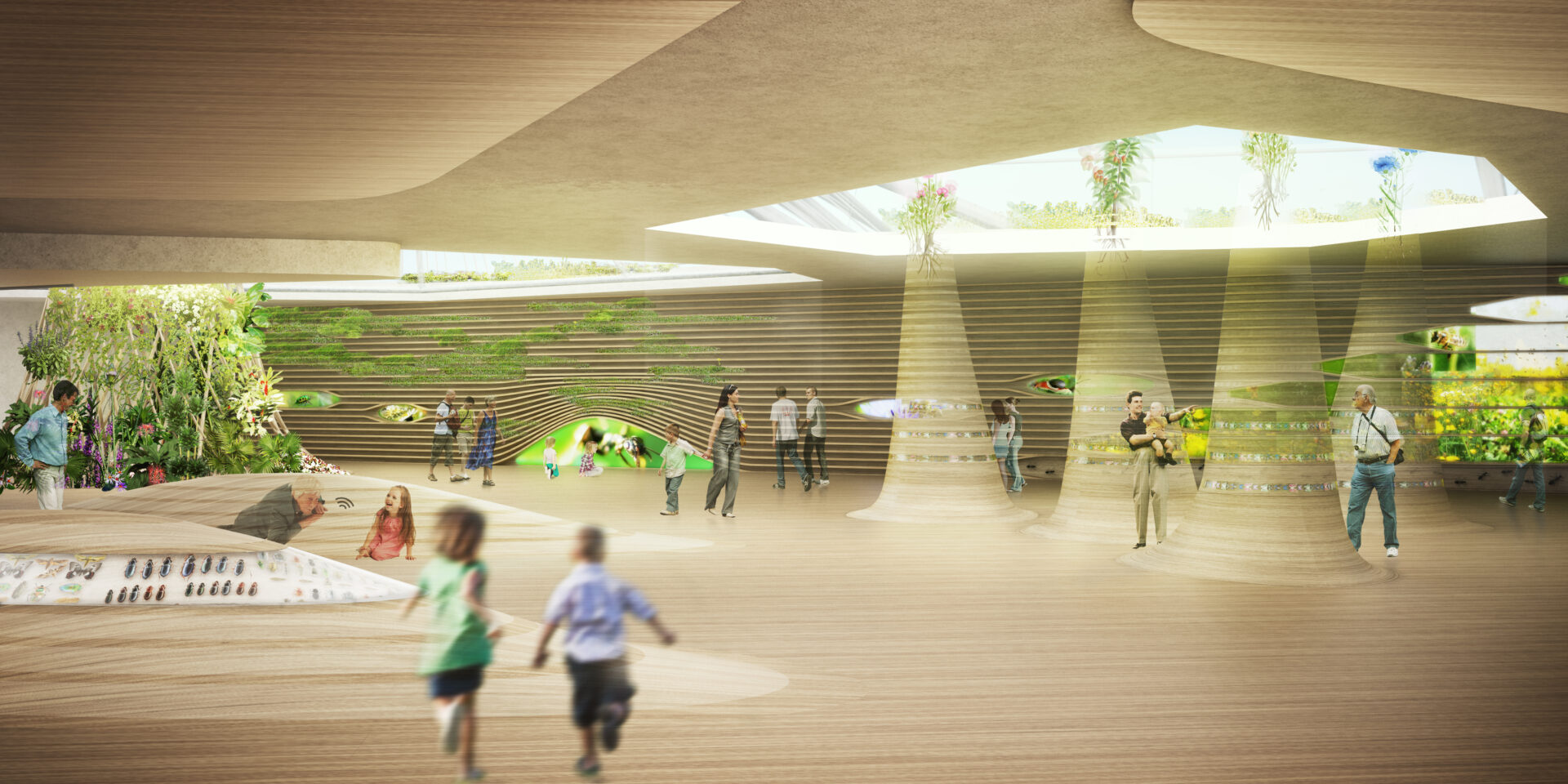
Location
Paris
Client
Clarins
Year
2015
Phase
Concept
Surface
5 000 m²
Budget
20 M € HT
Mission
Exhibition design of the biodiversity interpretation centre
Because Clarins uses the benefits of 400 plants from around the world to care for women and men, the company takes care of its plantations and the people who look after them. Clarins is committed to preserving the biodiversity of the ecosystems in which they grow. This is a fruitful cooperation between the living and the human.
Because life is about diversity (humans, animals, plants, micro-organisms, etc.), exchanges and cooperation. It is a dynamic system that reacts to the slightest variation in one element of the system. Action, reaction, interaction, adaptation, cooperation, resilience, … are the actions of the living in this system. The scenographic project of the Clarins Foundation garden expresses the universe of living beings in perpetual recomposition.
Visitors are invited to take a journey into the visible and invisible world of living beings in a constantly changing plant and digital scenography. Clarins’ plants are the ambassadors in the garden and in the exhibition.
Often insignificant, sometimes forgotten by man, they speak of beauty, light, diversity, water, time, their immediate environment, the pollinators that help them reproduce, the farmers, researchers, nurserymen and women who cultivate them, the trees and the plants that grow them. who cultivate them, the trees and plants that surround them in the ecosystem in which they flourish, the soil in which they take root, the climate in which they live, the animals that worry them and the strategies they use to resist them, the collaborations they organize to do so, the strategies that people use to help them if necessary.
Clarins’ plants accompany visitors throughout their visit, they bear witness to the benefits of sustainable actions on the environment, including those of the Clarins Foundation. They gradually make visitors aware of the benefits of biodiversity and the challenges of preserving it.
The first part of the visit is a walk through the garden, enjoying the plants and trees, from the real plants outside to the virtual plants and greenhouses inside.
In the second phase, the visitor enters the invisible world of plants and, in so doing, the benefits of biodiversity. It is an initiatory journey that takes them to the fertile layer of the garden.
The fertility of a soil can be defined by a set of characteristics. The fertility of a land depends on its physical qualities, its chemical nature and also on the climatic conditions and the nature of the crops grown on it, the choice of the latter being regulated to a certain extent by the physical constitution of the soil that is to feed them.
We retain this metaphor of the fertile layer because it speaks of the interactions between plants and their soil, just as the architectural project and the garden project interact with the scenographic project of the Clarins Foundation.
The fertile layer also evokes the earth that needs to be reclaimed in a sustainable and symbolic way. The aim of this place is to encourage intellectual fertility, creativity and innovation by reseeding our values, and to provide everyone with the keys to understanding our place in the living world and our responsibility in the search for a more harmonious relationship between man and nature.
By immersing themselves in the folds of this fertile layer, visitors are invited to discover the secrets of plants and the marvels of the living world of which they are an integral part and to learn about the benefits of biodiversity.
Many people believe that biodiversity is a list or catalogue of species, an inventory, like a box of butterflies, a collection of plants… from a particular place. It is in fact the whole set of relationships that all living things have established, between themselves and with their environment. It is the living part of nature, indispensable to humans:
– it provides services: pollination, …
– it produces resources: our food, materials, etc.
– it produces knowledge: observation of living organisms feeds scientific and technological research, informs us about humans, is a source of creativity and innovation (biomimicry), etc.
– it produces well-being: in harmony with the living world, humans are healthier,
– It is essential for a climate that is conducive to the survival of humans on Earth.
Through its biomimetic approach, the exhibition’s scenography behaves like a living organism:
– it is the fertile layer of the garden ;
– it weaves links between the garden, the greenhouse, the exhibition and the other facilities on the site (the restaurant’s kitchen, the public spa, the bookshop and boutique);
– it is a place for exchanges and meetings with enlightened scientists, here and elsewhere;
– it is both variable and permanently renewable;
– it weaves together plants, organic matter (wood) and
digital ;
– it reacts to the presence of the trees and plants in the garden and to the actions of visitors.
Wooden strata envelop the spaces and sometimes open up to reveal the underside of the living. On the ceiling, they are lowered to envelop the roots of a tree, on the ground, they are raised to show colonies of insects. The garden staircase unfolds in mineral and digital strata to speak of the climate and link the two exhibition levels.
The exhibition begins at the forecourt with a large mineral staircase leading to the garden. Little by little, the biodiversity of Paris takes over from the mineral staircase and takes over the place. Plants colonise the staircase and guide visitors towards the upper garden. The exhibition continues with a visit to the beautiful and unusual garden, where visitors discover the diversity of plants grown by Clarins in regions with a climate similar to Paris.
Visitors then enter the indoor exhibition located on level +1, in visual contact with the garden. Here, Foundation Clarins plants grow before their eyes in a time lapse. Sensitive to the approach of visitors, they appear and disappear, transforming into other plants of the “Clarins biodiversity”. These digital plants grow on fairy chimneys that emerge from the lower level in the centre of a vast hopper. A column of greenhouse plants also emerges guiding visitors to level 0.
Foundation Clarins’ plants are, depending on the season, visible in the garden and greenhouse and virtually all year round.
They gently guide visitors from the visible world to the world of the invisible – the complex – which allows a better understanding of the richness and beauty of nature. Through beauty, the plants will draw the visitor into their world, the world of the vitality and intelligence of nature, the world of biodiversity.
On the lower level, visitors stroll through the fairy chimneys where the plants reveal their secrets thanks to the scenographic devices.
The plants first reveal their microcosm: the pollinators that allow them to reproduce, the strategies they use to defend themselves against aggression, etc. Like a zoom out, the field widens to understand the diversity of the living world around them.
In a second phase, the exhibition explores the relationships that plants have with plants, animals and the men and women who cultivate them, men and women with whom Clarins cooperates on all five continents. Scientists, ethnobotanists, agricultural engineers and farmers, who work for Clarins in the field, provide information about the local ecosystem and Clarins’ actions and research to preserve biodiversity.
Visitors can sit in a small auditorium to meet these actors, listen to them live or via video conference according to a rich program.
Around the restaurant’s kitchens, the walls are raised to fit the shape of the kitchens and to allow visitors to sit down for tastings. Here, plantations specific to the restaurant and Clarins skincare products are found in the space to make people aware that we only eat living things.
The strata continue to deform to welcome the garden: there, the roots of a tree planted in the garden offer a new vision of the upper level, further on, valleys are formed for rest and meditation in the middle of strata of images in very high definition and in perpetual variation on a slow rhythm conducive to relaxation.
The scenography links what seemed disjointed and makes perceptible the interactions between different parameters of the complex system that is biodiversity: climate change, overexploitation of the oceans, deforestation, etc., leading to arguments in favour of its preservation. To do this, the scenography is spread throughout the spaces to highlight the collaboration with living organisms for the production of food (in the garden and the restaurant), goods (wood in all its forms), the production of knowledge (in the auditorium and the bookshop) and for the well-being and harmony of humans (the spa).
A plant is a dynamic system that adapts to its environment. The scenography communicates messages related to current scientific research, Clarins’ actions around the world and the defence of biodiversity.
As you can see, a new material has been created from the hybridisation of living matter (wood, plants) and digital technology. Equipped with sensors, it is sensitive to the presence of visitors and interacts with them by varying the lighting atmosphere, images, sounds, scents and odours, depending on the time of day, the season, the visitors’ quest, the events in the garden, the exhibition, the restaurant, the spa… It is thus a place of life that is created, a place of relaxation, of pleasure, favourable to the sharing of experiences and knowledge.
For private events, the whole space can be fully configured to create a specific atmosphere and content.
The mineral covering of the garden continues into the exhibition space on level +1, the brick enters the building to create an interior/exterior continuity. The plants then become virtual and are drawn in the space in time lapse.
On level 0, the exhibition develops in different spaces, which are drawn by strata that run through it. These strata are formed by a grid of wooden slats that can be found on the floor, the ceiling and the vertical walls. The furniture is installed in the space and creates uses specific to each space. The floor and walls are deformed to offer new perspectives but also different points of view of the place and the space. In these strata, flat or 40 cm high LED screens are inserted at times to draw the space and open perspectives.
A digital application allows visitors to interact with the site’s events and the exhibition’s content, and to capture the sources of the content to go further after the exhibition. It also connects visitors with participatory science, which involves citizens in scientific protocols developed jointly by “professionals” and “amateurs” (who are often very enlightened!). This is particularly robust for involving children, teenagers, schoolchildren and adults of all ages, both to collect data (“they” are everywhere and all the time!) and also to make them feel more concerned, or even intelligently empowered, by the defence of our environments.
Request project PDF
Architecture and Agricultural planning, Lead firm :
SOA Architectes
Landscape :
WIRTZ Paysagistes
Exhibition design :
Ateliers Adeline Rispal
Architects :
Laurent Deroo Architecte
Programmer :
Bureau Yve Dessuant
Construction Economist :
BMF Economiste
Sustainable Development Office :
Le Sommer Environnement
Structure engineering office :
Bollinger + Grohmann
Acoustics :
Orfea Acoustique
Are you looking for an exhibition designer for your project? Let's talk about it!
We will contact you within 48 hours
Do you wish to be accompanied in the preparation of a project?
Let's meet!