
Close

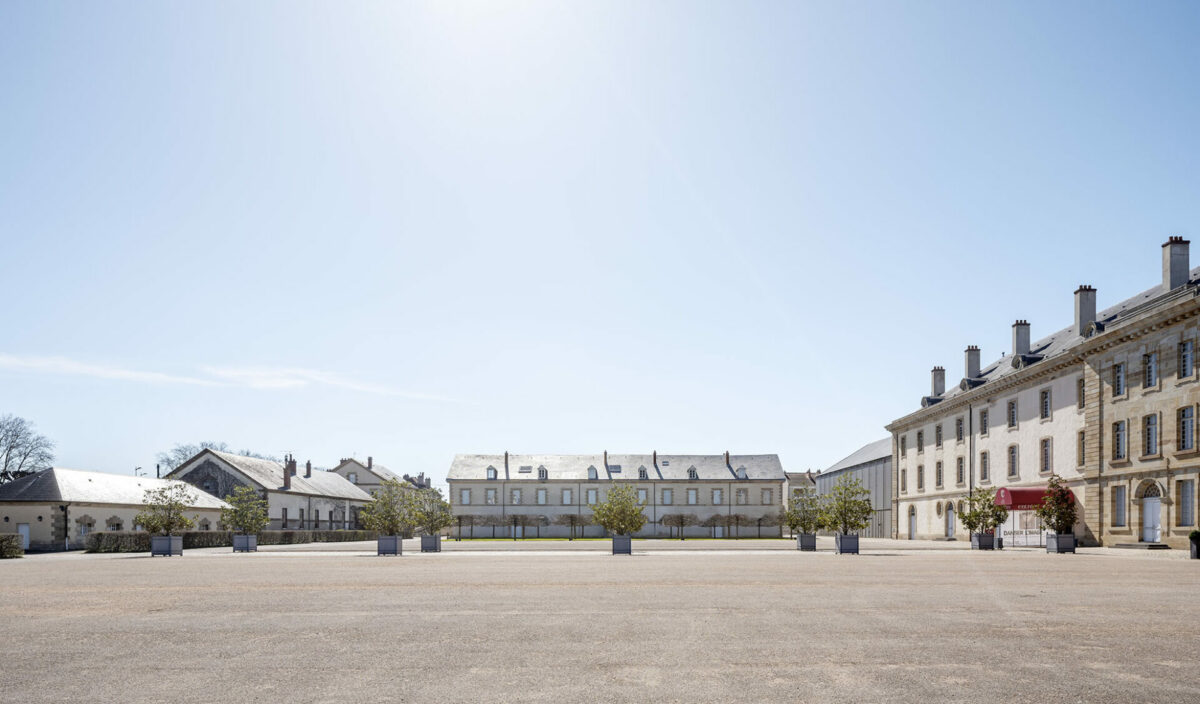
Moulins - France
The rehabilitation of the former stables of Quartier Villars houses the permanent exhibition “La Scène”, conceived as a workshop for experimenting with theatrical scenography by three complementary scenographers:
. Adeline Rispal from Ateliers Adeline Rispal, exhibition design,
. Mathieu Lorry-Dupuy, stage designer,
. Félix Lefèbvre from Kanju, exhibition equipment design.
The exhibition explores scenographic creation in 3 acts – from the idea to its realization – by showing the backstage and the work of the many people involved in this ecosystem: scenographers, set designers, the decoration construction trades and the scenic trades.
Each year, the exhibition integrates an exemplary scenography: that of Eric Ruf for the creation of Cyrano de Bergerac at the Comédie française opens the way: sketches and models are exposed in the center of Act I, and the elements of the set are installed on the stage in Act III.
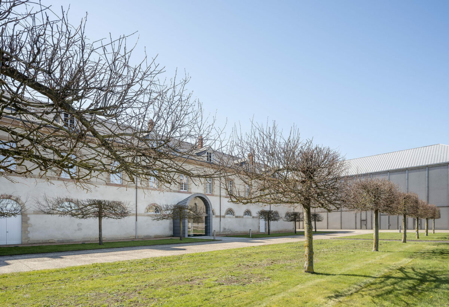
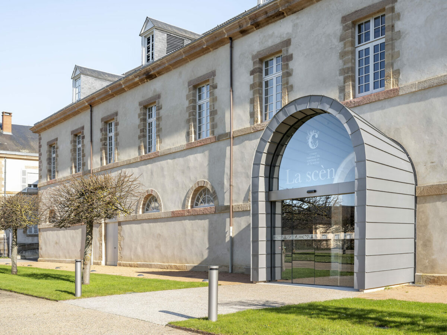
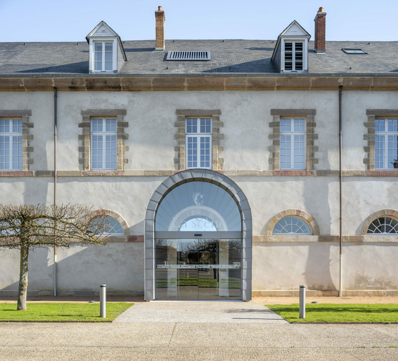
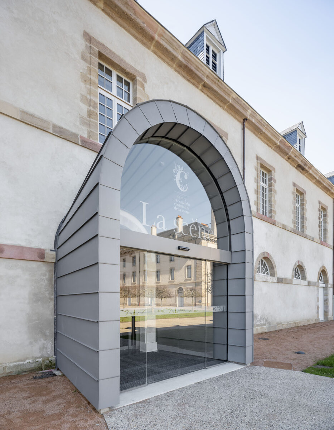
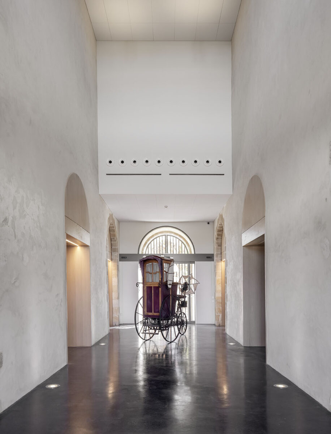
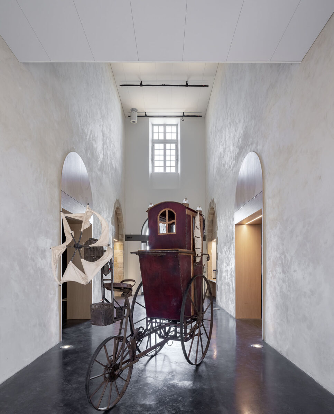
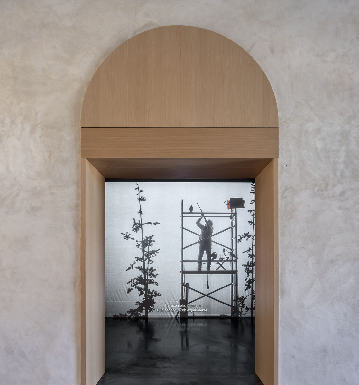
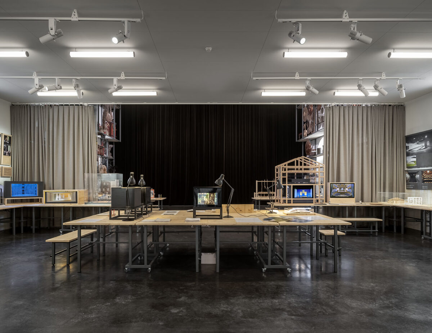
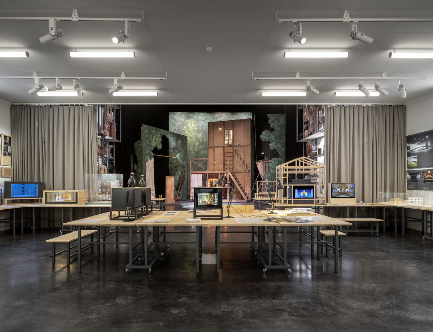
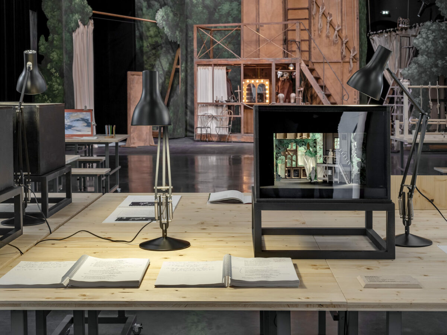
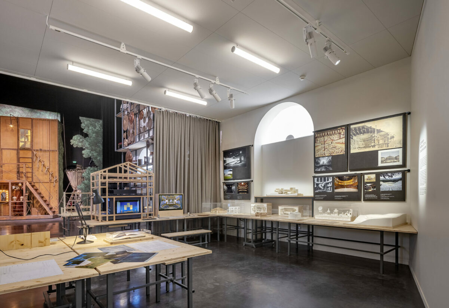
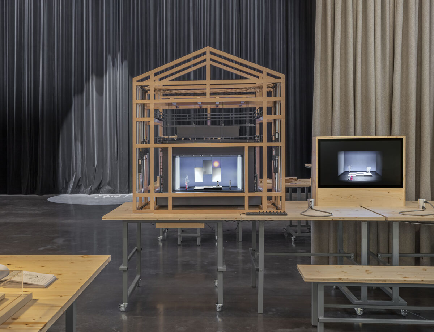
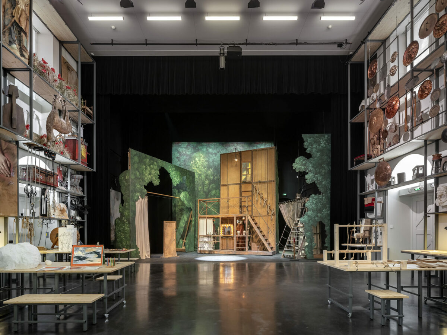
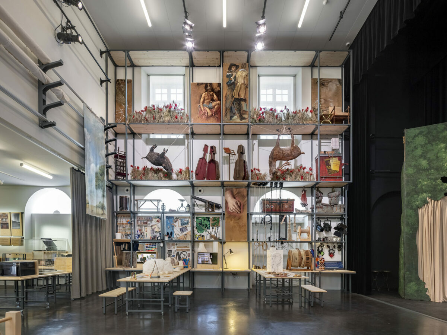
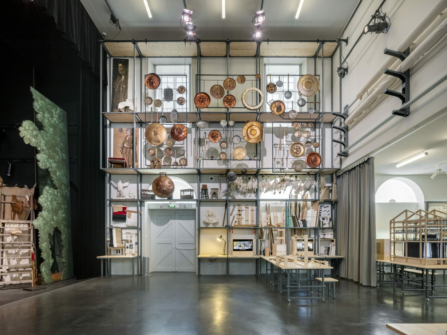
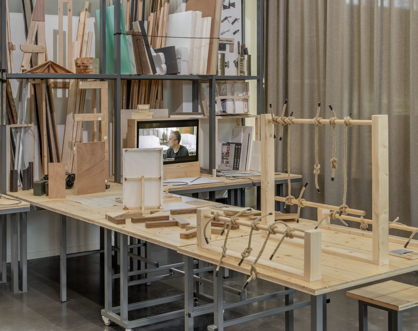
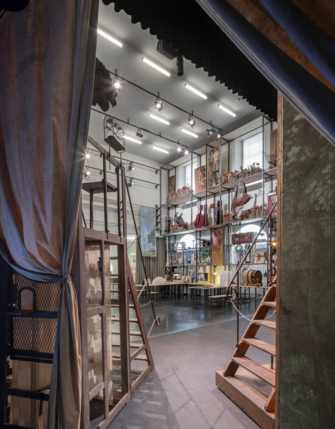
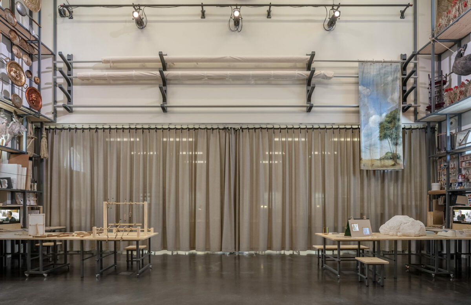
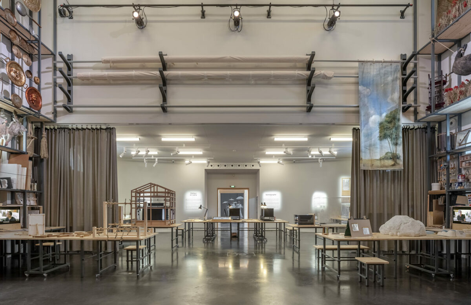
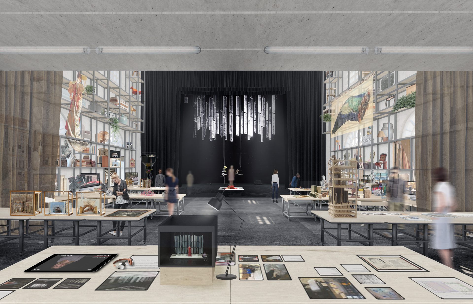
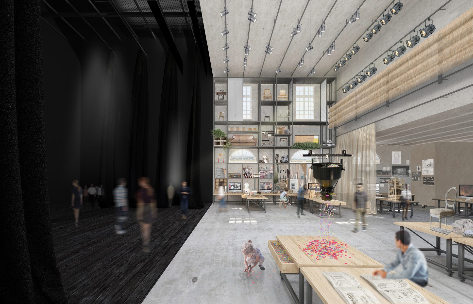
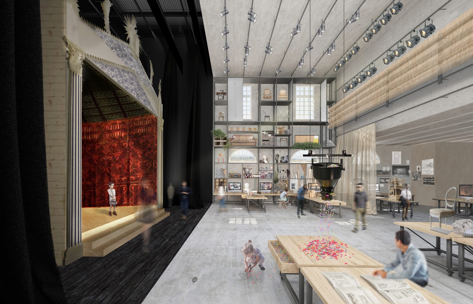
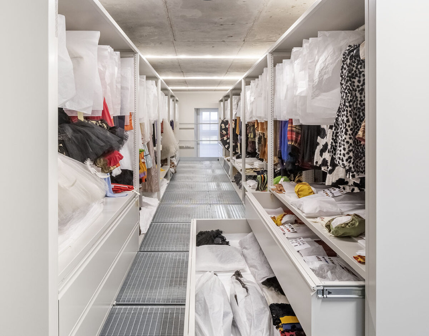
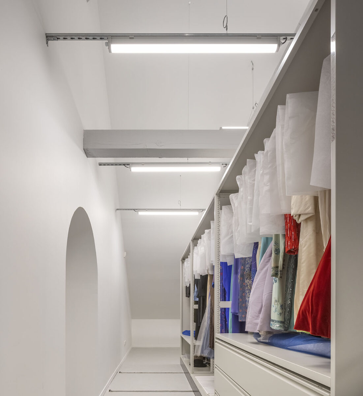
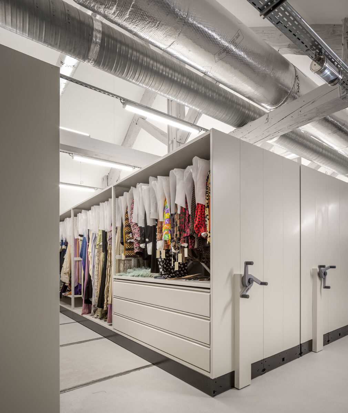
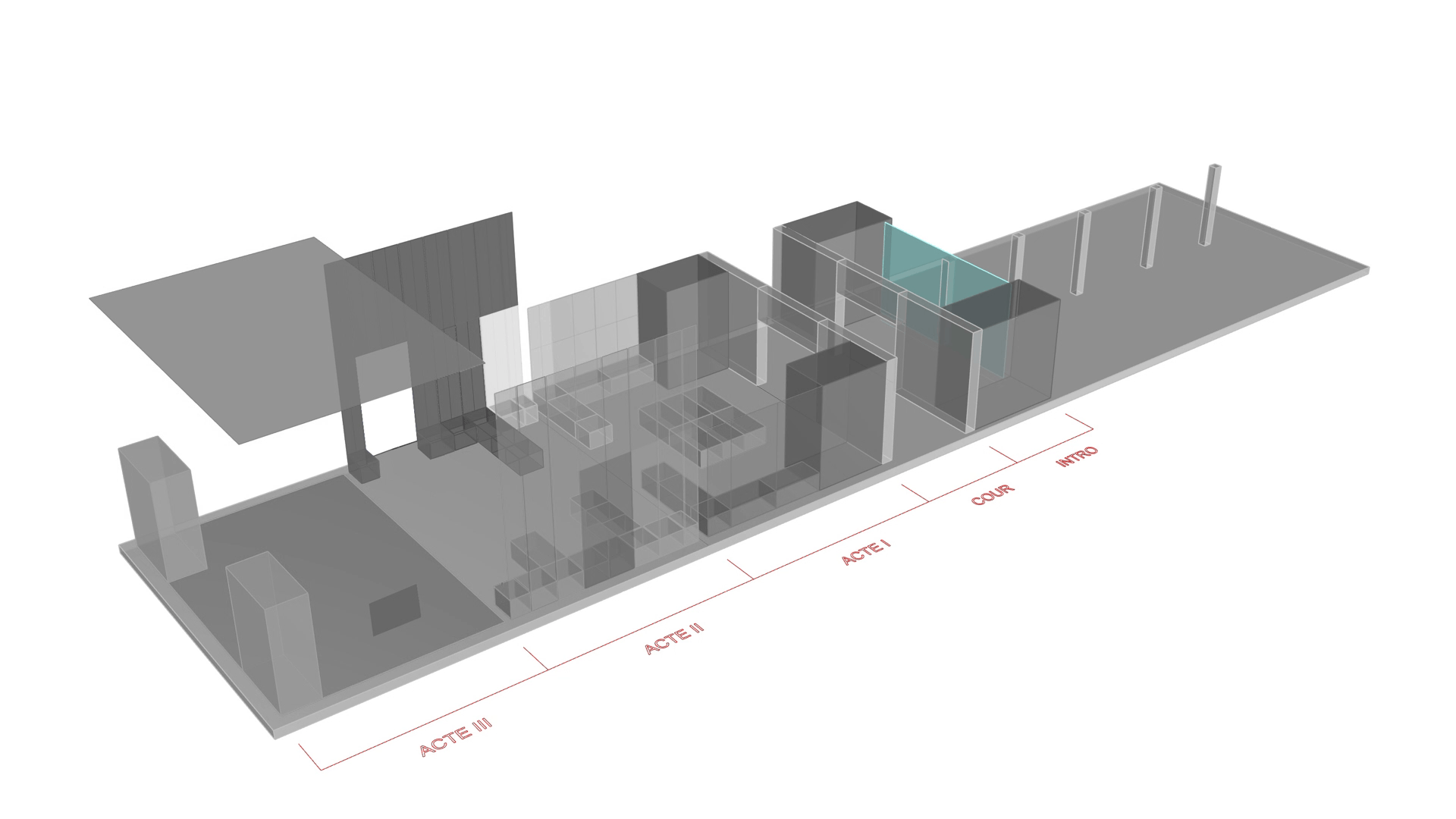
Location
Moulins
Client
Public Establishment for Cultural Cooperation of the CNCS
Year
Competition 2017 - Opening April 8th, 2023
Phase
Completed
Surface
2.000 m2
Budget
7,4 M € HT
Mission
Rehabilitation of the heritage and exhibition design of the permanent exhibition
The stables of the former Villars barracks, classified as a Historic Monument and which houses the main CNCS building, close off its place of arms to the south.
The purpose of their rehabilitation is to restore the facades to the spirit of the original building, which was not very pierced on the ground floor due to its use. A curved stainless steel airlock, with shapes inspired by theatrical architecture, signals the entrance to visitors coming from the main building.
The exhibition on theatrical scenography is set up on the ground floor in three distinct spaces of increasing ceiling height, preceded by a virtual encounter with the actors of this ecosystem on the essence of the scenography:
It is the fruit of close collaboration between the theatre set designer Mathieu Lorry-Dupuy, the Kanju equipment set designer and the exhibition set designers from Ateliers Adeline Rispal, as a “mise en abîme” for the benefit of visitors, students and professionals.
Much more than a simple interpretation centre, it is a space conducive to experimentation, a laboratory for scenographic creation that shows the other side of the coin.
This capable space, designed with an economy of means, will host both objects and collections from the CNCS’s major partner institutions and, periodically, a focus on the creation of a great scenographer.
Additional reserves occupy the two upper levels and integrate all the constraints of preventive conservation of the CNCS’s rich collections of stage costumes.
Ask to receive the pdf file of the project
CONTRACTING AUTHORITY :
CNCS
Project management assistance :
Isabelle Crosnier / Charlotte Vauchelle
Architectural programming :
Isabelle Crosnier / PARICA / FL&CO
Scientific and museographic project :
CNCS
Inspection office :
QUALICONSULT
Safety and health protection coordinator :
SCOP DEBOST
Fire Safety Systems :
AACCESS Bâtiment
Scheduling, construction management and coordination :
CRX Ouest
PROJECT MANAGEMENT :
Engineering office :
BETEM Centre (leading firm)
Architect and exhibition designer :
ATELIERS ADELINE RISPAL
Project lead: Adeline Rispal
Project manager: Claire Alban Roscian
Studies: Julie Chaudier, Margaux Geib Lapinte, Sophia Boudou, Isabelle Briand, Estelle Basalo, Eloïse Brégant, Eliott Petit
3D images: Romain Hamon
General management and administration: Marc Hivernat and Daisy Bustinza
Heritage architect :
Christian Laporte
Stage designer :
Mathieu Lorry-Dupuy
Exhibition equipment designer :
KANJU
Multimedia engineering :
INNOVISION
Graphic design and signage :
AMB / FORMABOOM
Lighting design for the facades :
LES ECLAIREURS
Acoustics :
Jean-Paul Lamoreux
CONSTRUCTION COMPANIES :
VRD :
COLAS
Asbestos removal / sealing :
ADS
Structural work / demolition :
CHAUMETTE DUPLEIX
Masonry / stonework :
DAGOIS
Roofing :
SANI THERMIQUE
Timber frame :
SARL LABEYRIE Louis
Locksmithing :
SERRURERIE NOUVELLE
Exterior and scenic joinery :
SARL TONNERRE
Interior joinery :
MBM
Floor and wall coverings :
CERASOL
Plastering / painting / cleaning :
FLEURY
Lifting equipment :
ORONA
Electricity :
EIFFAGE
HVAC-P :
ROCHE
Storage furniture :
BRUYNZEEL
Locksmithing / machinery / stage equipment :
SCENETEC
Stage drapes :
AZUR SCENIC
Exhibition stage fittings :
SAS BAREM
Multimedia equipment :
ORPHEO
Multimedia production :
DROLE DE TRAME
Photos :
Luc Boegly
Are you looking for an exhibition designer for your project? Let's talk about it!
We will contact you within 48 hours.
Do you wish to be supported in the preparation of a project?
Let's meet!