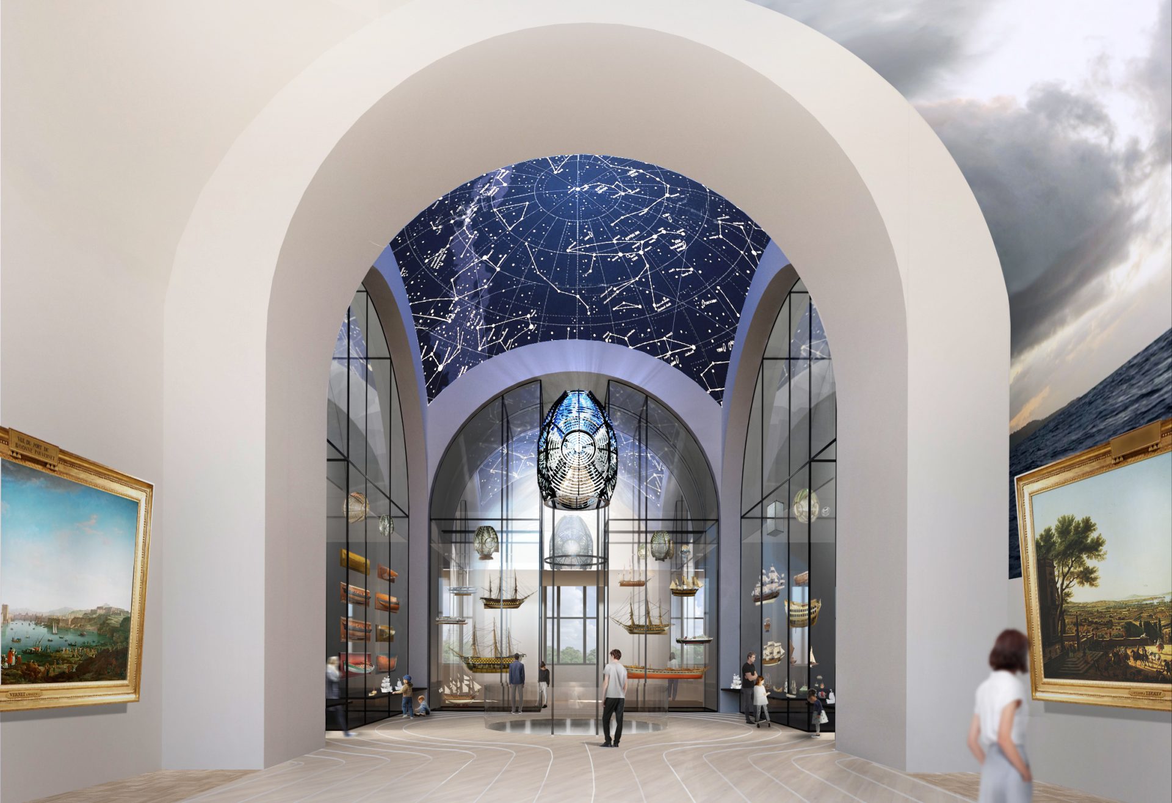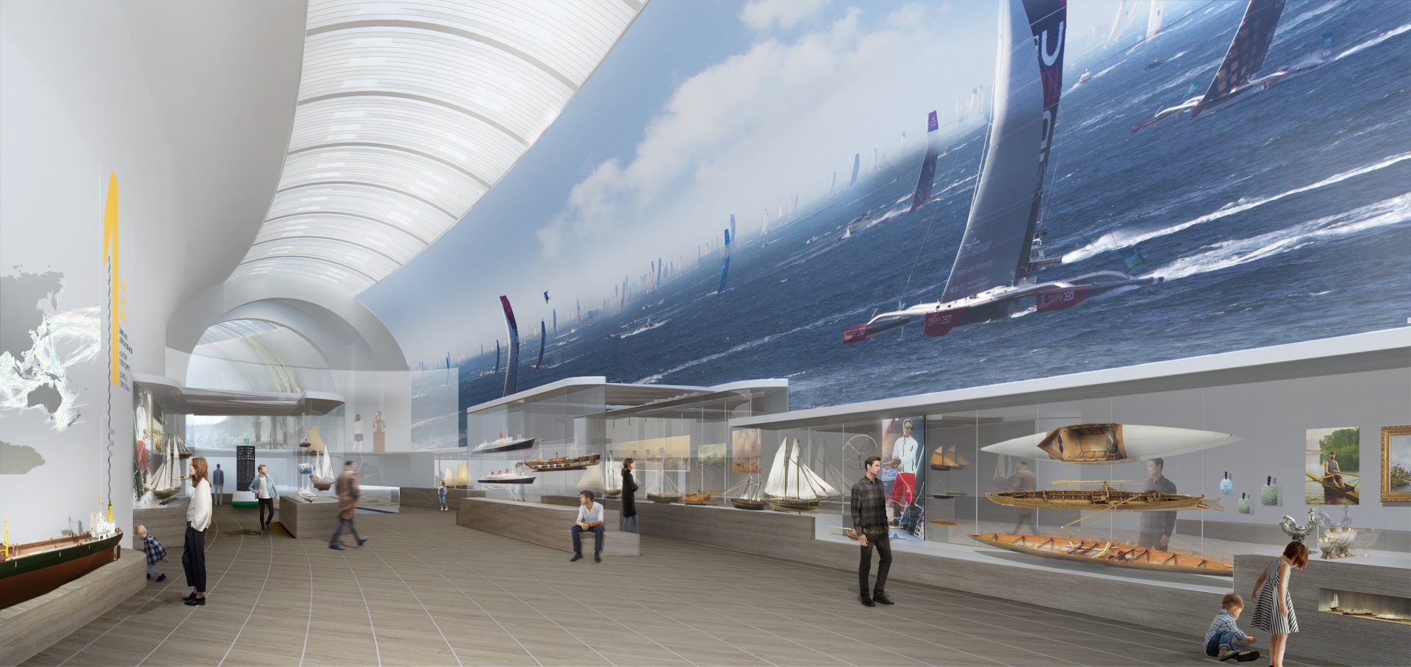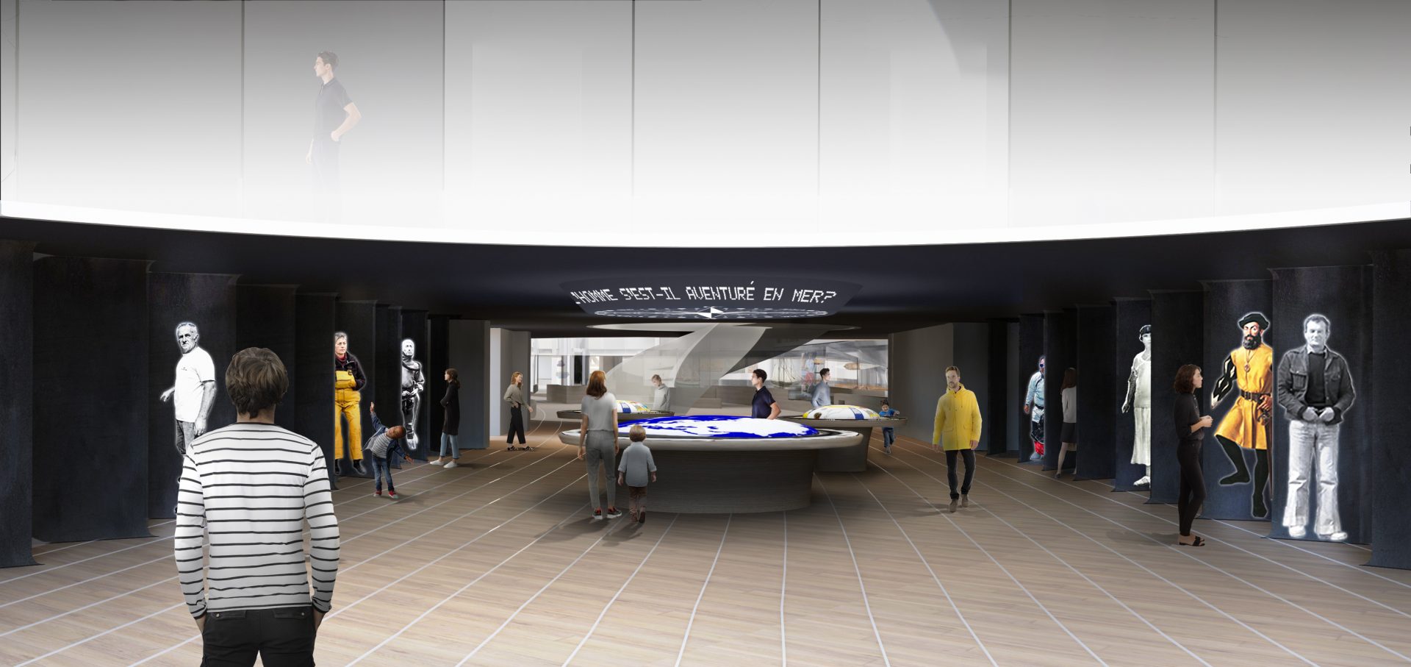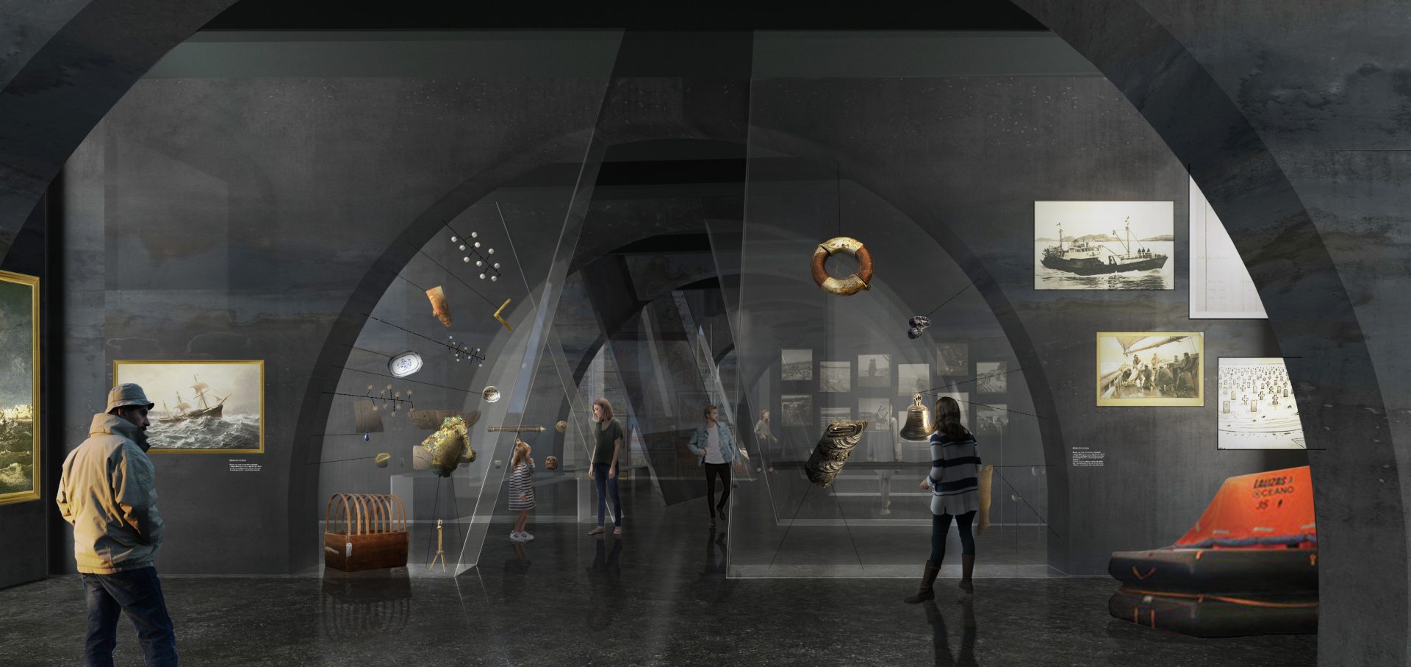
Close


Paris - France
The Musée de la Marine, a place that embodies the memory and future of all maritime adventures. Like a quay on the edge of the sea. A visitor experience conceived as an embarkation.



Location
Paris
Client
Ministère de la Culture
Year
2019
Statut
Concept
Surface
1.500 m2
Budget
NC
Mission
Design of the permanent exhibition
Awards
3rd in the competition
Born from the collection of “models” offered to Louis XV by the botanist and naval constructor Henri Louis Duhamel du Montceau, the current National Maritime Museum of Paris is one of the oldest of its kind in the world. Located in the Passy wing of the Palais de Chaillot since 1943, it is unquestionably, in the minds of sailors, a temple housing treasures of world-renowned collections.
While maritime culture still remains a distant domain, unfamiliar to Parisians and generally to the majority of French people who live far from the coasts, it remains true that the sea today concerns, all too often unknowingly, the largest number of our contemporaries.
Not only is the maritime world a bearer of multifaceted heritage memory (history, legends, conflicts, industry, shipyards, sports, commerce, transportation, leisure, etc.), but it is also associated – now more than ever – with multiple future challenges for us, inhabitants of the Earth (health, environment, climate, energy, etc.).
The men and women who have ventured into it, whether out of curiosity, their professions, or their exploits, know all too well… and it is they, the seafarers, who are best placed to sensitize us to it!
Consequently, our scenographic project unfolds as follows:
Request project PDF
Architect and exhibition designer, leading firm :
Ateliers Adeline Rispal
Architect :
h2o architectes
Lighting :
Les Éclaireurs
Multimedia engineering :
InnoVision
Signage :
Change is good
Engineering office for structure :
Equilibre structures
Acoustics :
Impedance ingénierie
Engineering Office for Design and Construction, operation and maintenance :
IGREC ingénierie
Construction Economics :
VPEAS
Are you looking for an exhibition designer for your project? Let's talk about it!
We will contact you within 48 hours
Do you wish to be supported in the preparation of a project?
Let's meet!