
Close

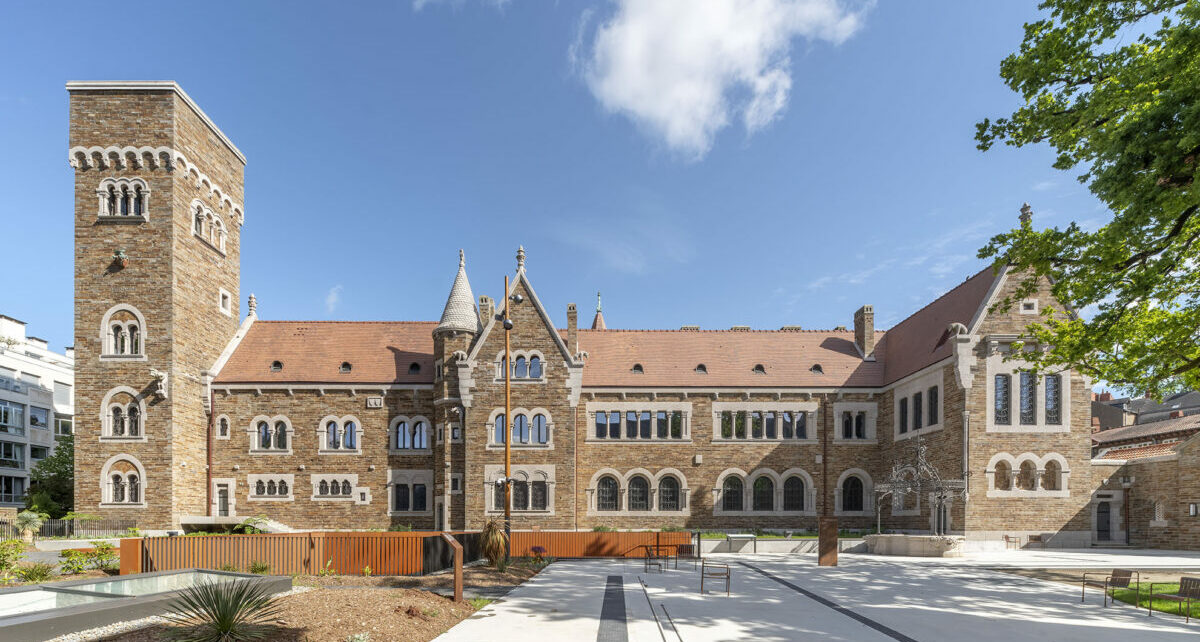
Nantes - France
A museum in a mansion, where the visitor is invited: such is the exhibition design and interpretation planning concept of the Dobrée Museum in its Palace. The intimate spirit of the place is a synthesis between a contemporary exhibition design enhanced by numerous tools for mediating with the most diverse audiences, and references to the history of this home of art collectors from the end of the 19th century.
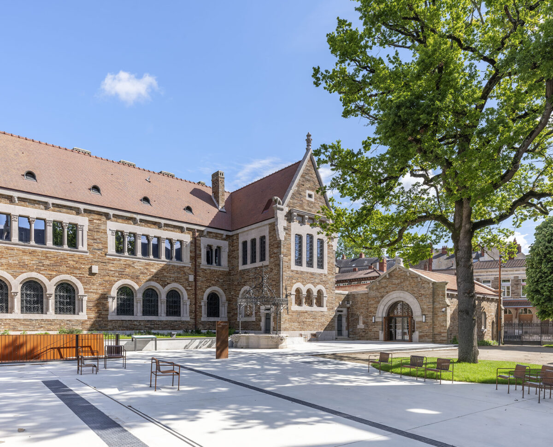


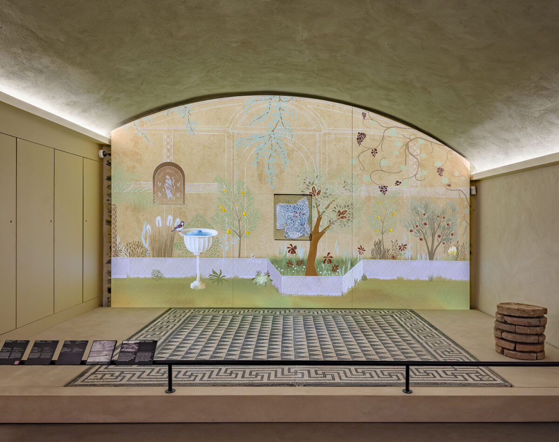
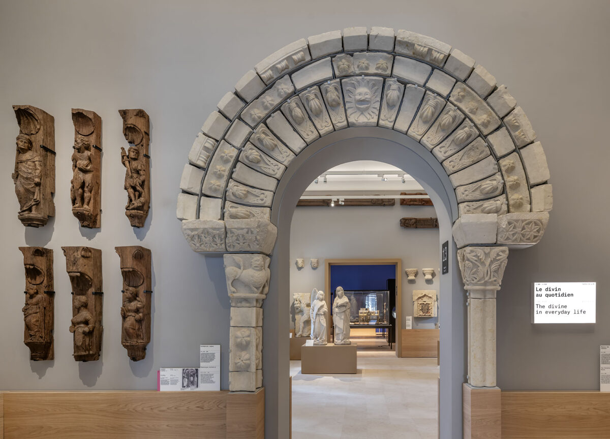
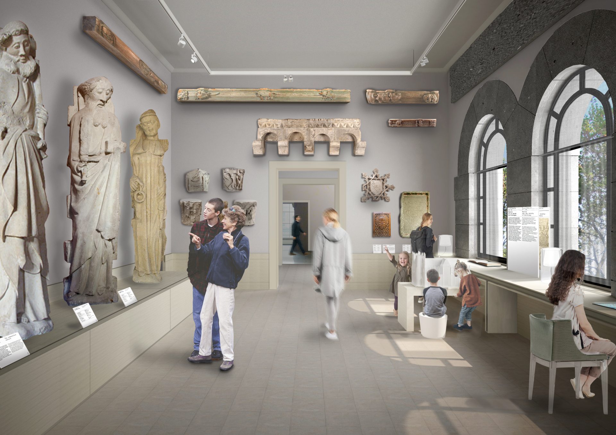
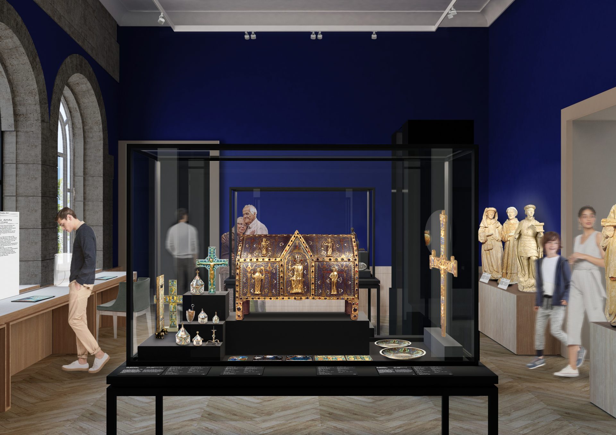

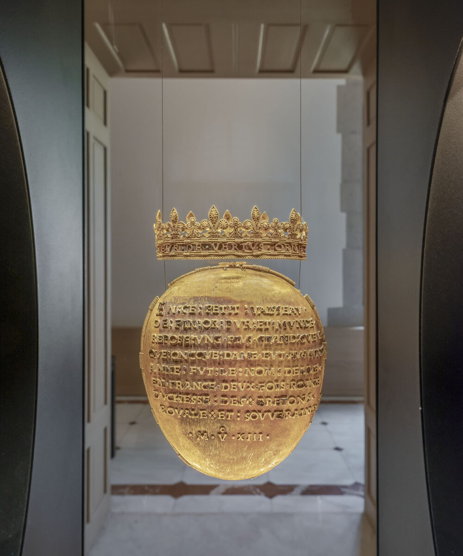
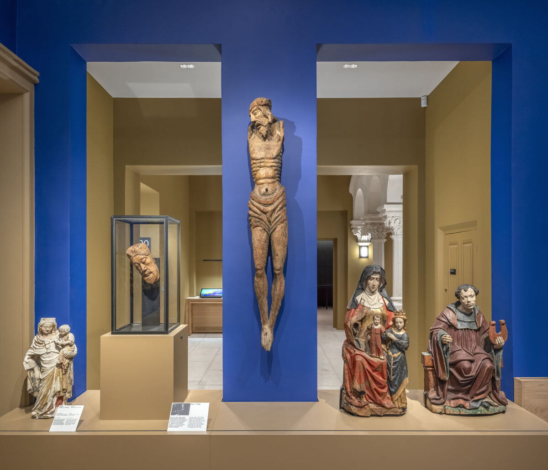
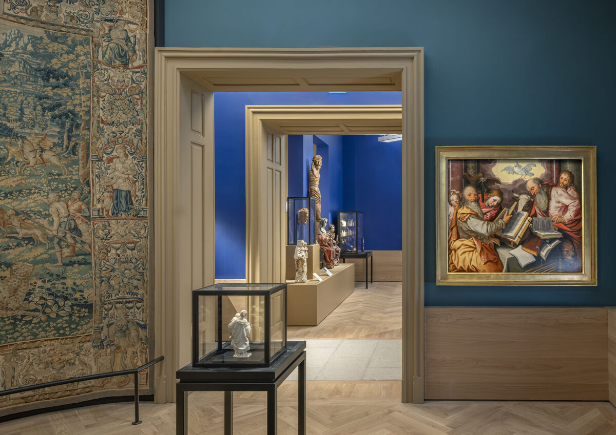
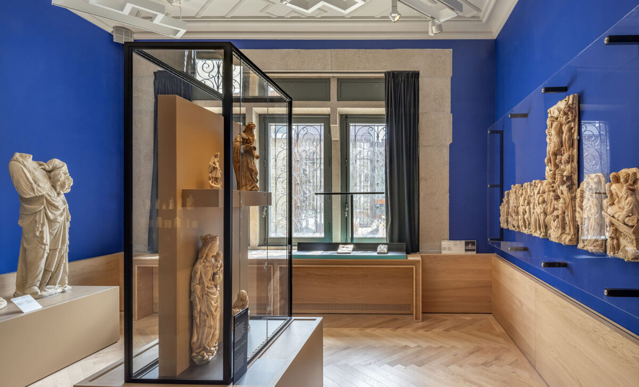



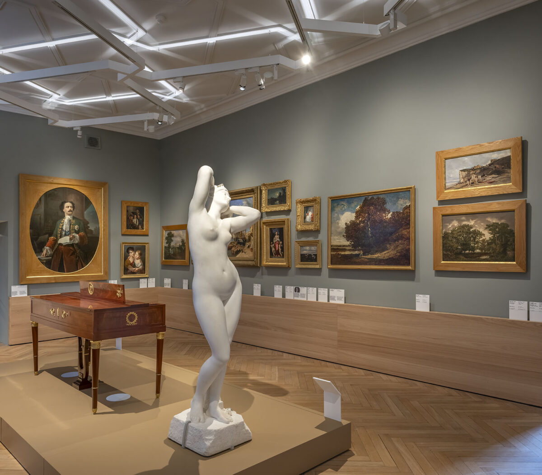


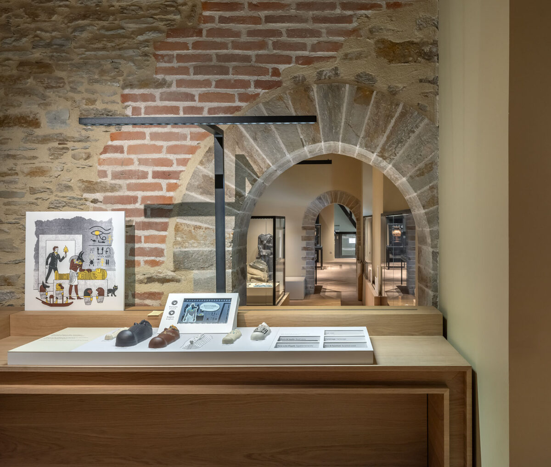
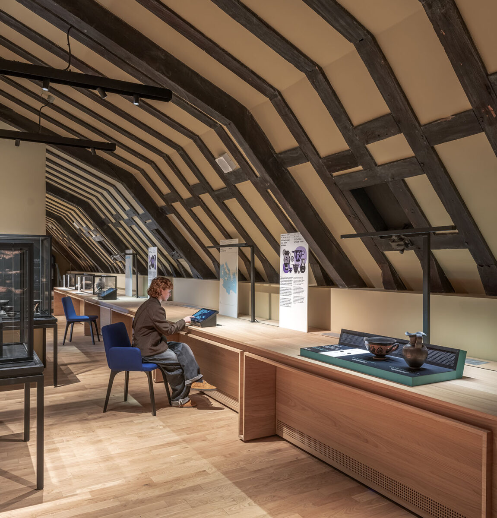
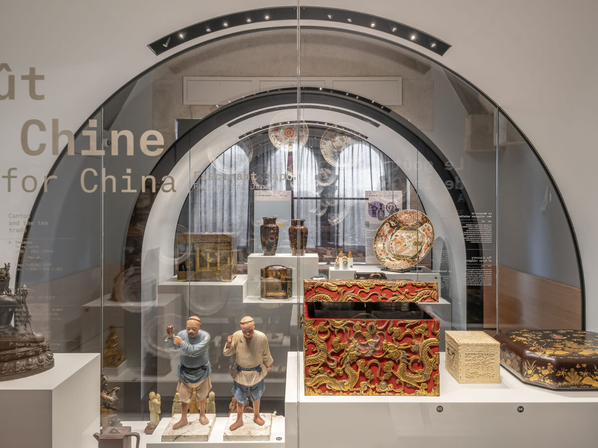
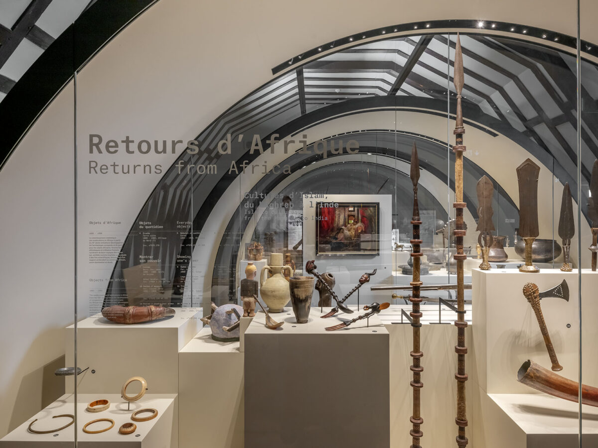

Location
Nantes
Client
Loire-Atlantique Departmental Council
Year
2024
Phase
Completed
Surface
2 100 m²
Budget
3,6 M € HT
Mission
Design of the permanent exhibition
The Dobree Museum is a museum of collectors and territories, anchored in the city of Nantes, its region and the distant lands travelled by the two shipowners, Dobrée father and son. The palace, designed by Thomas Dobrée, a great lover of art from the Middle Ages to the Renaissance, is the showcase that today houses both his collections and those of regional archaeology. The exhibition design is in keeping with the spirit of the architectural and interpretation planning.
The museum is in the heart of Nantes, it is composed of three buildings, located in a large garden, and which house different functions:
– the Palais Dobrée, which houses the permanent exhibitions;
– the Manor House where the temporary exhibition spaces are located;
– the Voltaire building which houses the new reception and administration.
The interpretation planning reveals the dimension of the collector that Thomas Dobrée was in a contemporary writing that stages the collections in harmony with the volumes of the rooms, the flows, the light, as well as the relations with the various sensitive, experimental and intellectual approaches of the public. The collections have their own identity, giving a special character to the rooms where they are exhibited.
The exhibition design highlights the objects and their relationship with the history of the territory, of the Dobrée family and their singularity, sometimes according to an aesthetic of accumulation and proximity of the collections, in the manner of a collector’s interior, sometimes in an approach of original aesthetics through exhibition design surprises that punctuate the journey and create stylistic breaks.
It is designed to accompany the architecture of the Palace and its strong link with the surrounding garden. Tables underline the windows, real sharing spaces open onto the garden, they group together educational texts, mediation stations and multimedia tools, which allows the collections to be displayed again without modifying the infrastructures. Carpentry spandrels echo the aesthetics of the Palace’s bourgeois salons. They run through each room and are used for interpretation planning and to create a technical area.
Project manager: Margaux Geib-Lapinte
Dobree museum website
Request project PDF
PROJECT OWNER :
Conseil départemental de Loire-Atlantique
Grand Patrimoine de Loire-Atlantique
PROJECT MANAGEMENT :
Architects, leading firm :
Atelier Novembre
Heritage architect :
Philippe Donjerkovic
Architect and Exhibition Designer :
Ateliers Adeline Rispal
- Project managers: Margaux Geib-Lapinte / Claire Alban-Roscian
Landscape :
Moabi
Engineering office for all trades- Economist :
OTEIS - ISA TEG
Lighting design :
Temeloy
Graphism / Signage :
Chevalvert
Multimedia design and engineering :
InnoVision
Graphic design and signage :
Chevalvert
Fire safety / accessibility preventionist :
Tessibat
Photos :
Luc Boegly
Are you looking for an exhibition designer for your project? Let's talk about it!
We will contact you within 48 hours
Do you wish to be supported in the preparation of a project?
Let's meet!