
Close

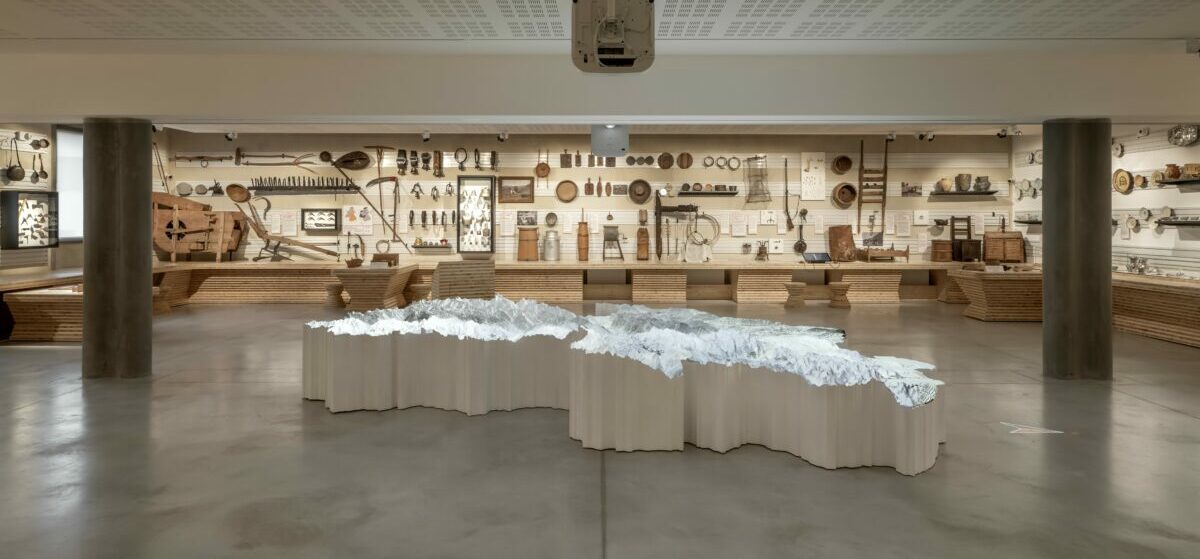
Chambéry - France
The participatory approach made possible by the fablab concept gives the Savoie museum a new status and role. The idea of a laboratory museum proposes to give an account of history and objects while linking them to the present and to future dynamics. The laboratory is a space that generates reflection and creation. In this way, the museum exhibition space thus becomes a library of ideas and information likely to nourish the new generations of entrepreneurs and designers of the high mountain ecosystem in the context of climate change, which forces us to rethink the human in Nature.
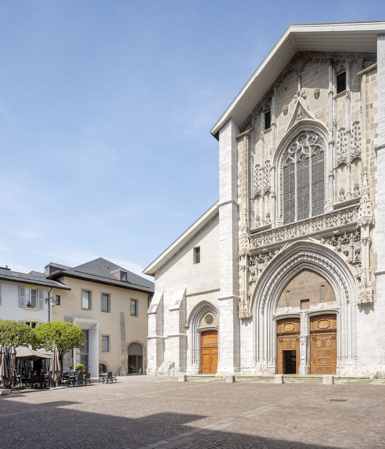
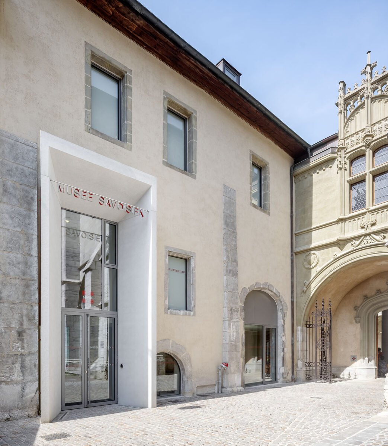
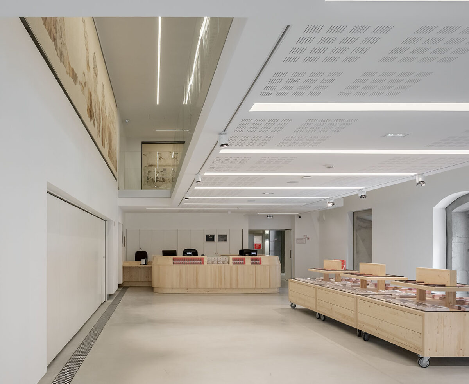
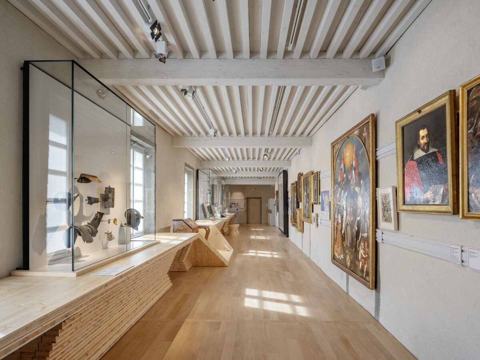
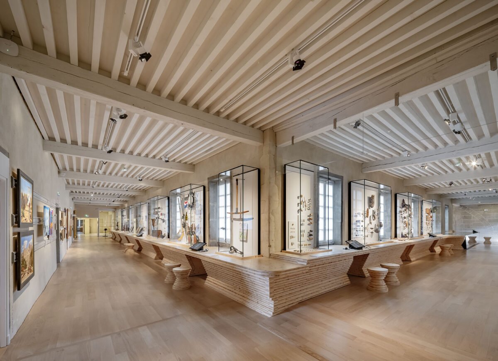
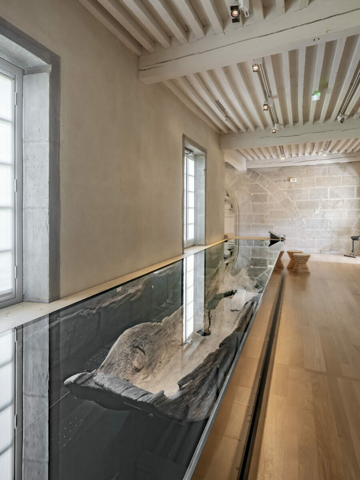
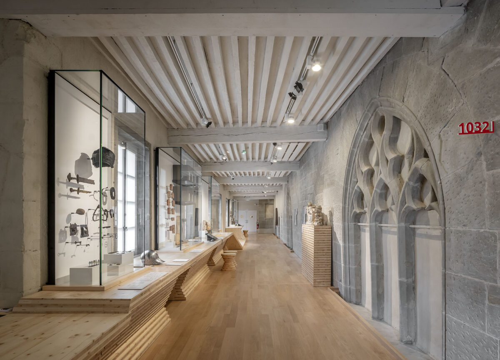
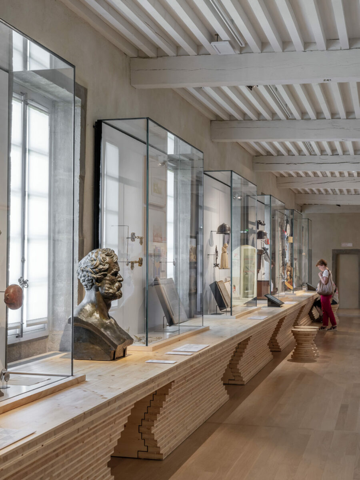
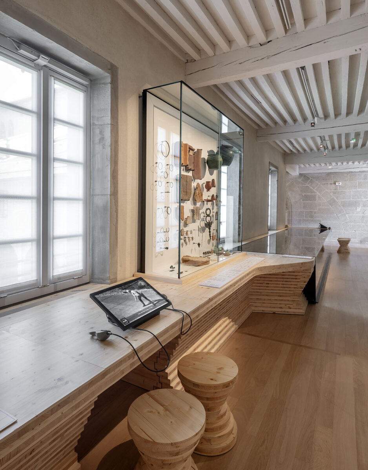
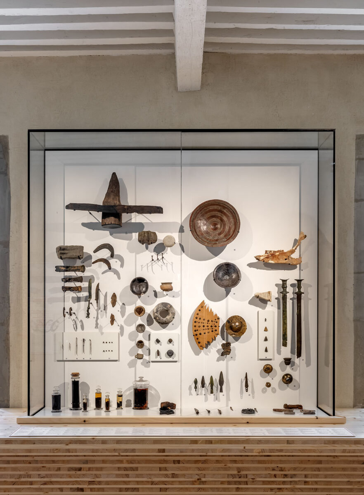
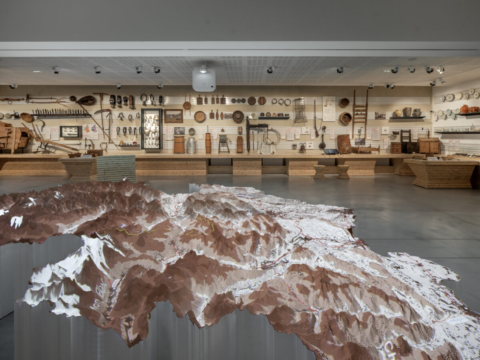
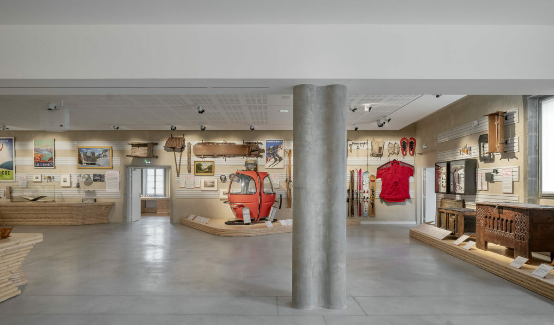
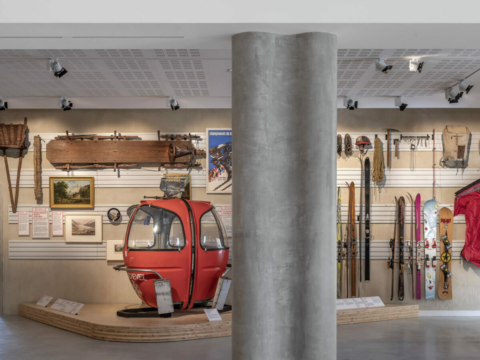
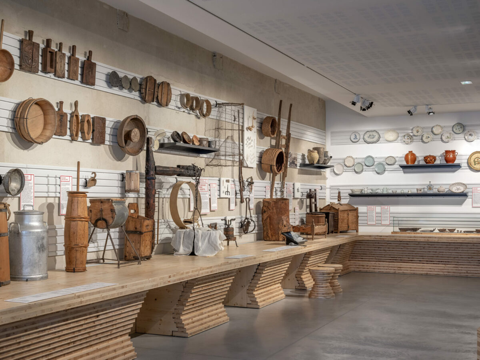
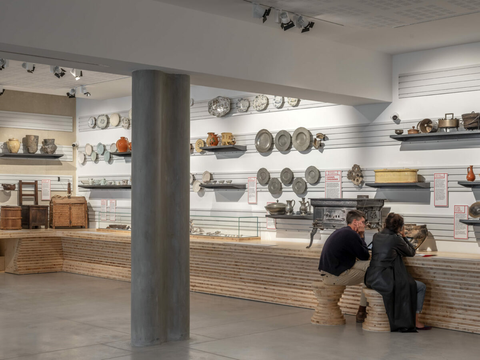
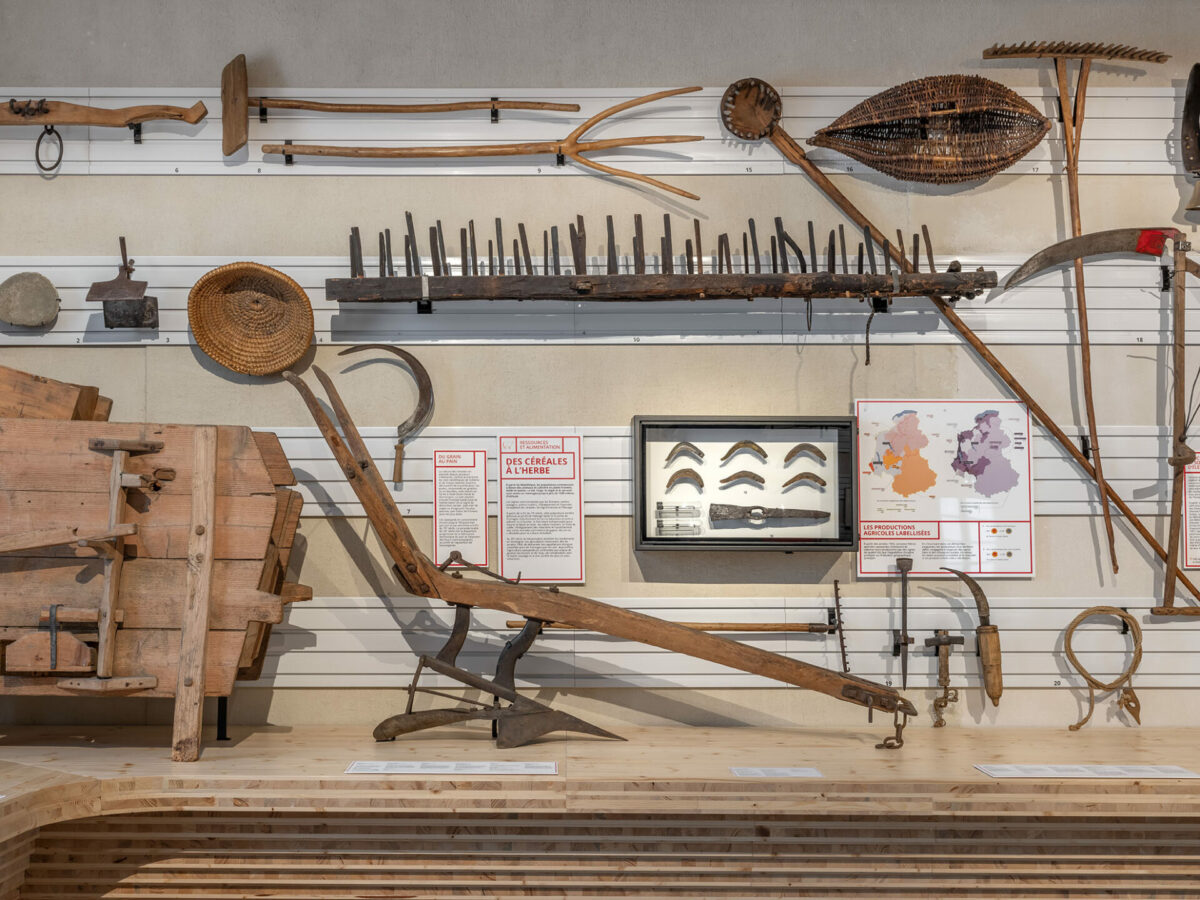
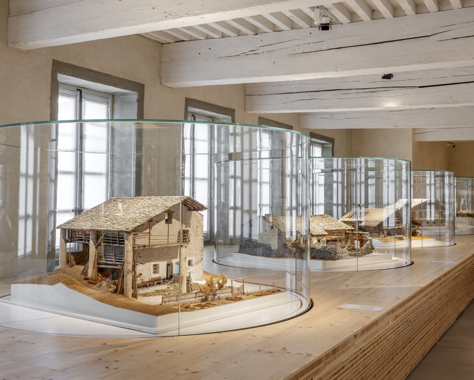
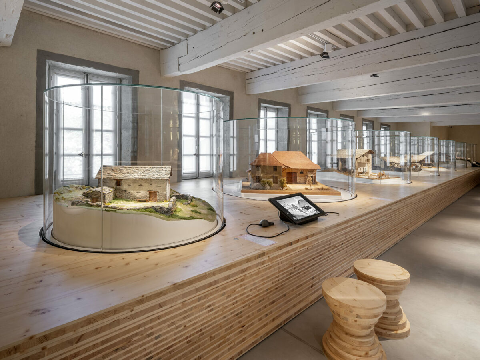
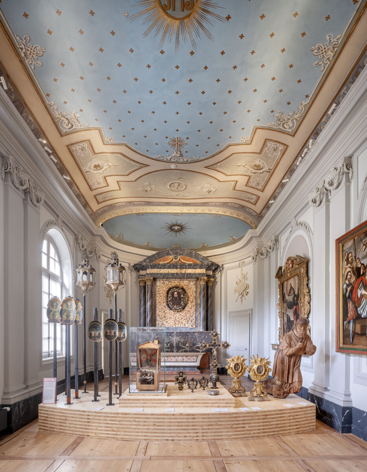
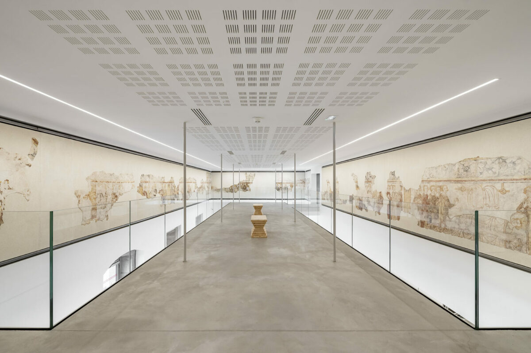
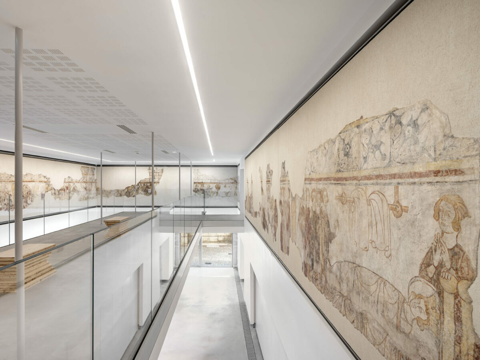
Location
Chambéry
Client
Department of Savoie
Year
2015 - 2023
Phase
Completed
Exhibition surface
1 800 m²
Budget
2,2 M € HT
Mission
Design of the permanent exhibition
Awards
2 awards at the ODA - Online Design Awards 2024 :
- Art Direction
- Architectural design
The exhibition design approach of the Musée Savoisien (Savoie Museum) is inspired by the concept of fablab (a contraction of the English word fabrication laboratory, invented at MIT at the end of the 20th century), a place open to the public where all sorts of tools are made available for the design and production of objects in a collaborative mode involving neophytes, handymen, professionals and researchers.
The museum’s permanent exhibition thus reflects the territorial and cultural identity of Savoie: a place of openness, encounters and exchanges where future projects are being developed today.
The collections are not presented in an aesthetic way or put in a more or less realistic situation, they belong to a body of information on their conception, manufacture, use, design,…and are exhibited as such in the manner of a manufacturing workshop or a transdisciplinary research and experimentation laboratory.
Interactive devices (mock-ups, digital mediation,…) and human mediation allow knowledge, disciplines, institutions and companies to cross-fertilise on a regional and international scale in a collaborative mode.
In this way, the project aims to meet several pedagogical objectives: to stimulate visitors’ reflection and creativity while encouraging innovation and the co-construction of future projects. Awakening visitors through a rich panorama of documents, thematic parallels or technical comparisons can be as many levers to put a sustainable social and economic environment into perspective.
Museum Savoie website
Ask to receive the pdf file of the project
PROJECT OWNER :
Department of Savoie / Musée Savoisien
Inspection office :
QUALICONSULT
Safety and health protection coordinator :
ELYFEC
Scheduling, construction management and coordination :
NCA / IGC
PROJECT MANAGEMENT :
Architect, leading firm :
PRUNET Architecture et Urbanisme
Associate architects :
SEMPER Architecture / F + G Architects
Architect and exhibition designer :
ATELIERS ADELINE RISPAL
Project lead: Adeline Rispal
Project manager: Margaux Geib Lapinte
Studies: Martial Marquet, Julie Chaudier, Eloise Bregnant, Pascaline Brosseau, Daniel Abreo
3D images: Anthony Fitoussi, Yohan Reboul and Pauline Meyniel
Engineering office for structure :
ESCA
Engineering office for environnement Fluids and Fire Safety Systems :
Amstein & Walthert
Construction economics :
Cabinet Huet
Environemental consultant :
ACR Conseil
Lighting design :
Licht Kunst Licht
Multimedia engineering :
InnoVision
Graphic design and signage :
Guillaume Chéreau
Graphic execution :
Studio Irrésistible & Fondations Graphiques
Graphic production :
Là, là ou là - cartographie et médiation des territoires
CONSTRUCTION COMPANIES :
Structural work / Masonry :
JACQUET
Timber frame / Roofing and zinc work :
RENAULT
Metal framework / Metalwork :
SOUDEM
HVAC, Plumbing and Sanitary :
EIMI
Electricity, high and low voltage, lighting :
BOUYGUES-En
Wood and metal joinery / Restoration of joinery and locks :
MDB
Painting - Glued floor coverings / Decorative painting :
BEL' ALIZEE
Plastering - Insulation - Sealed coverings :
KAYA
Lifts :
CFA Division NSA
Elevator :
SECURACCES
Exhibit installation :
SEQUOÏA
Display cases :
BRUNS
Multimedia equipment :
AXIANS
Topographic model :
DUCAROY GRANGE
Tactile model :
BRUNS
Finishing work - Reconstitution :
PALADDIO
Signage :
CHEVILLOTTE
Plinths :
VERSION BRONZE
Photos :
Luc Boegly
Are you looking for an exhibition designer for your project? Let's talk about it!
We will contact you within 48 hours
Do you wish to be supported in the preparation of a project?
Let's meet!