
Close

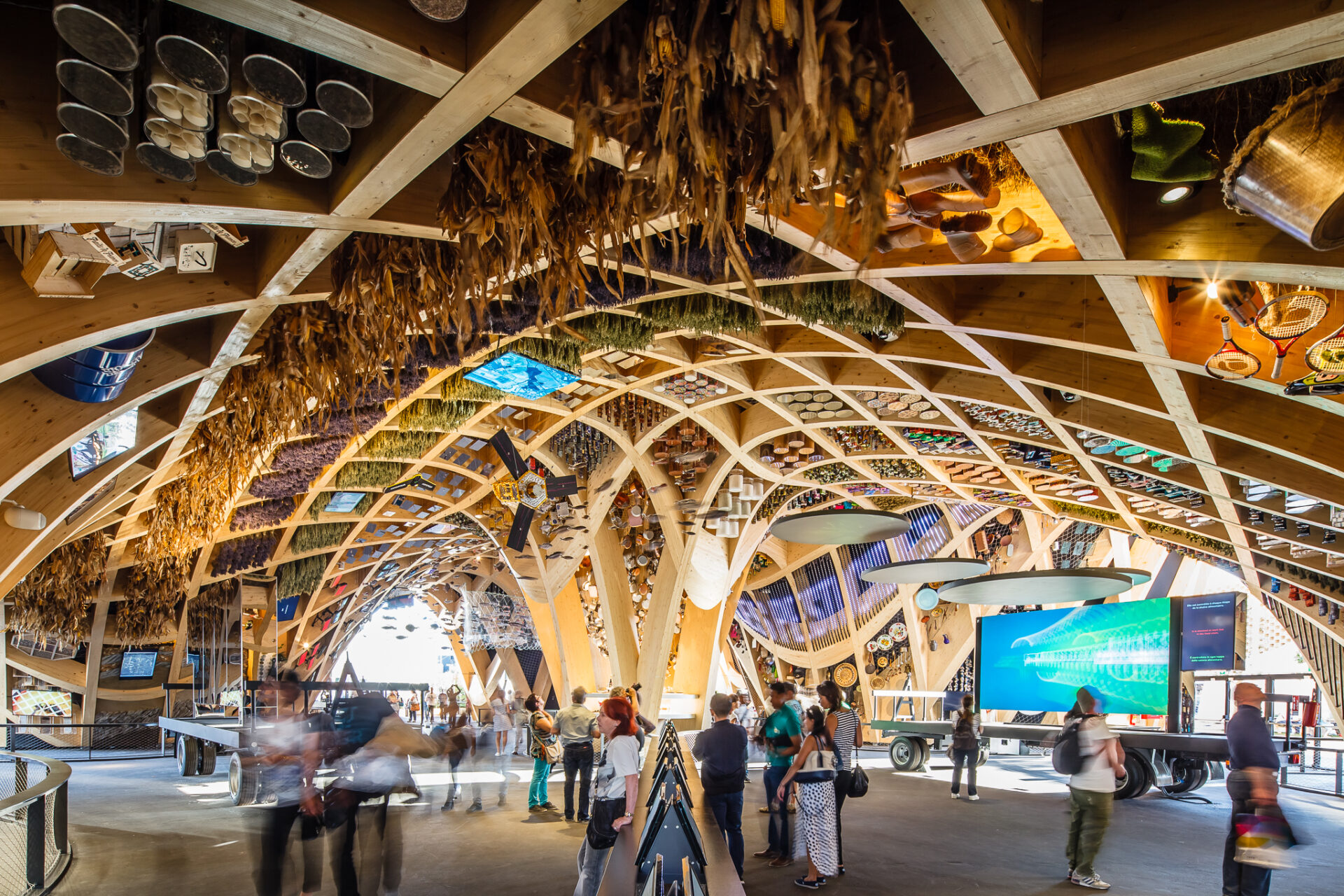
Milan - Italy
In this large “market”, the exhibition design embodies a physical, social and cultural territory to be reseeded with new approaches.
Like a living organism, it colonises the structure of the pavilion above the crowds of visitors to show the quality and diversity of France’s assets. Scientific and technological foresight and tradition, agro-ecology, agro-industry and food weave the unfailing links of the French approach.
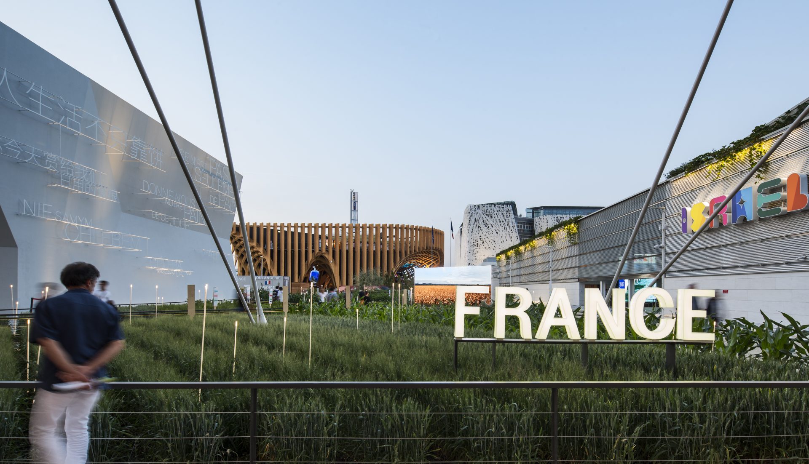
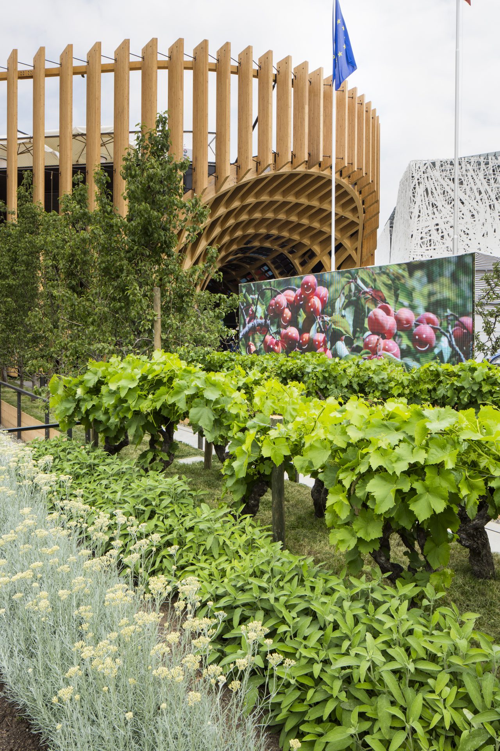
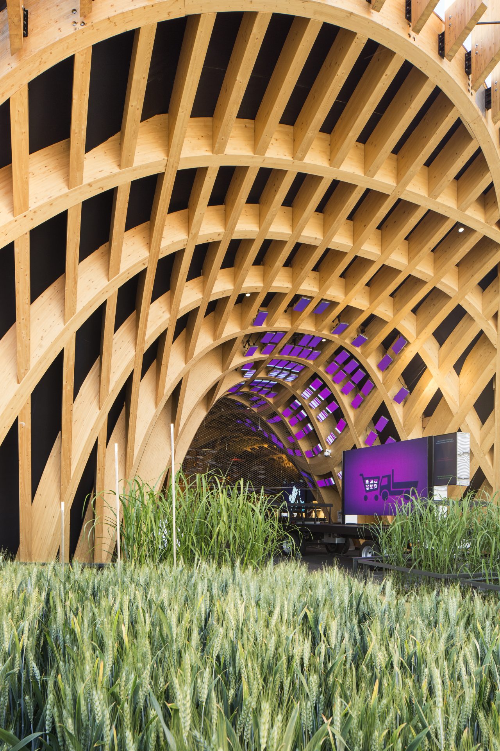
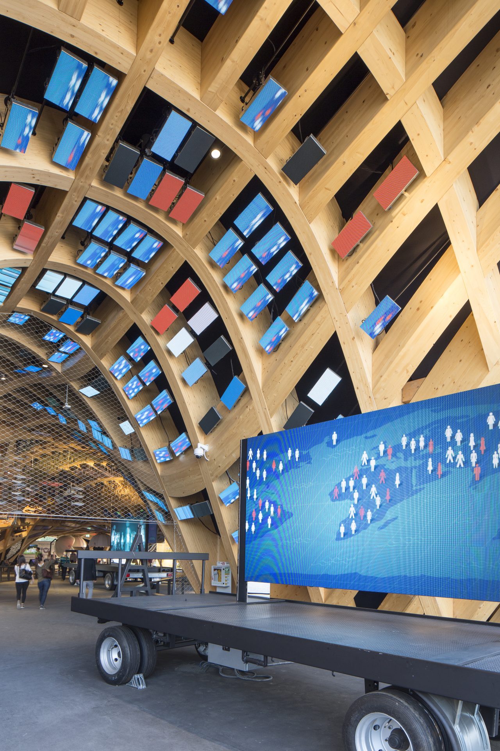
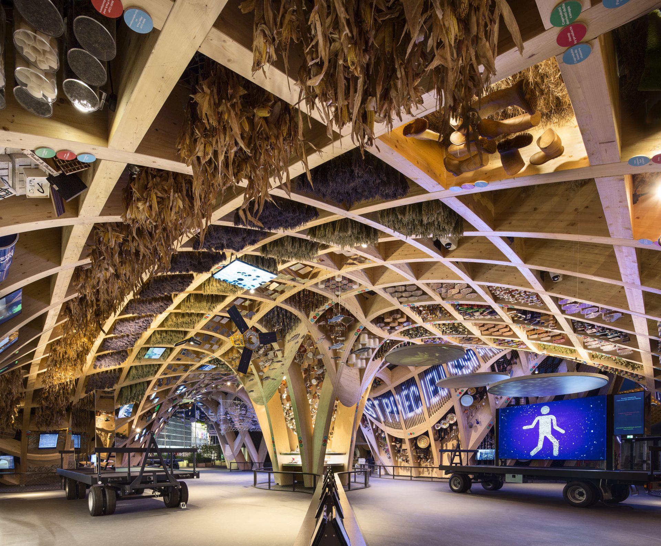
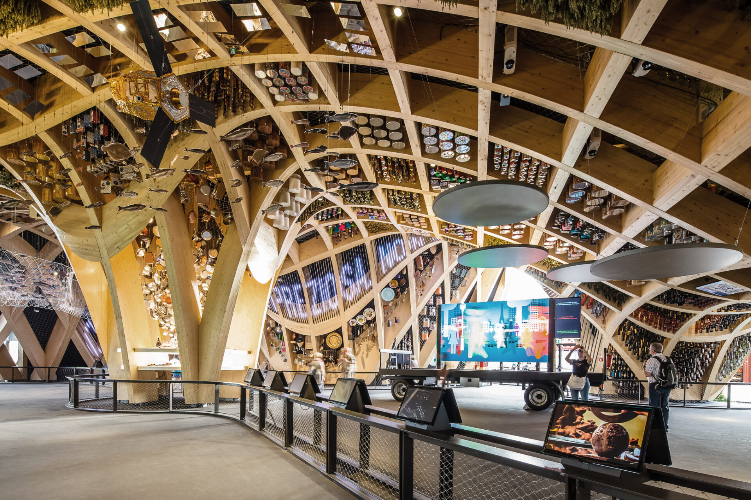
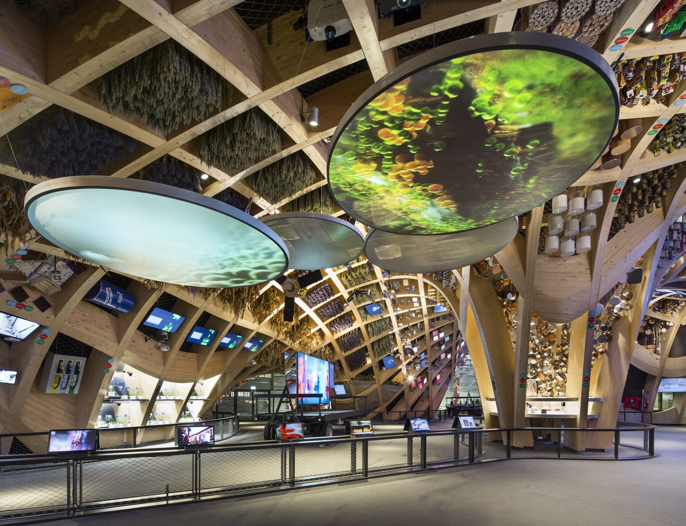
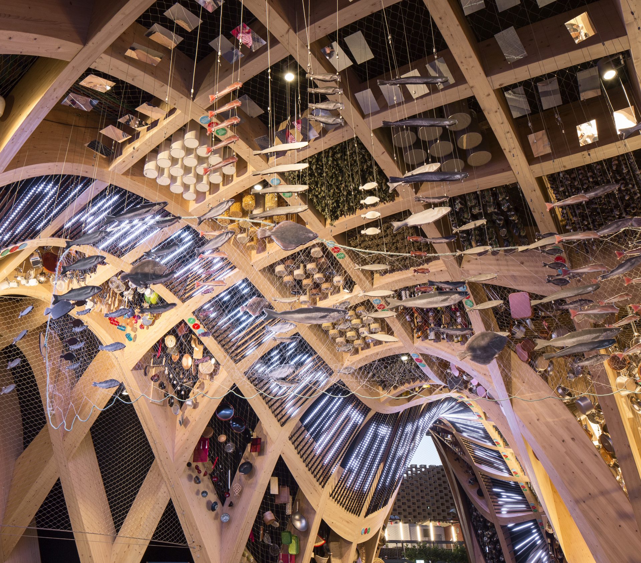
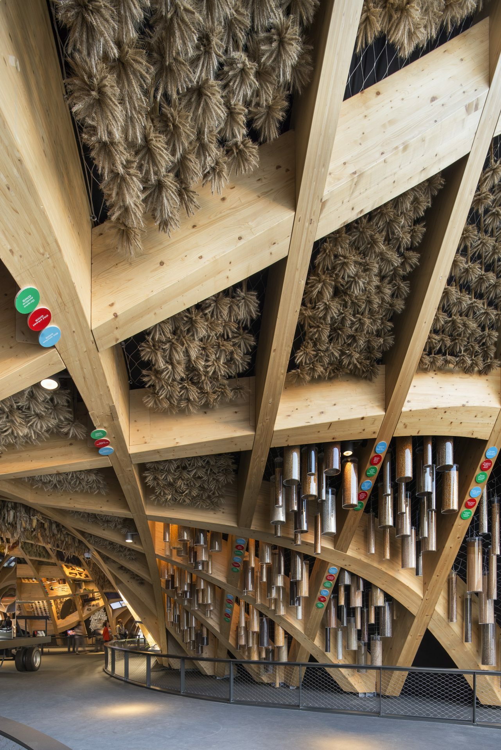
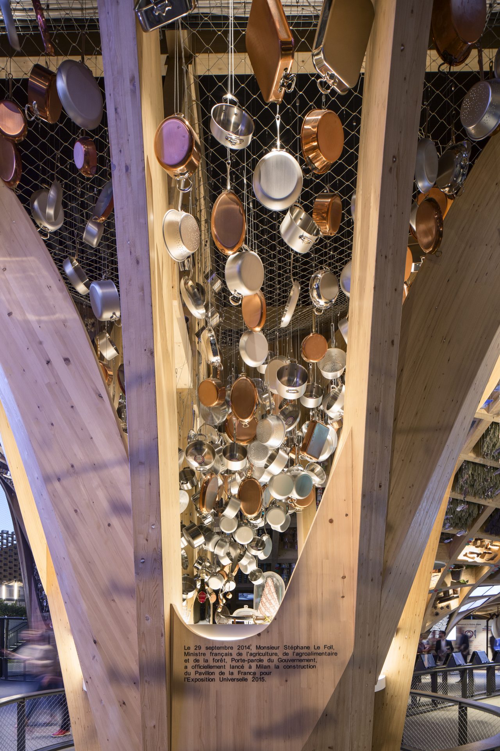
Location
Milan
Client
FranceAgriMer
Year
2015
Phase
Completed
Surface
1 300 m²
Budget
3 M € HT
Mission
Interpretive planning and exhibition design for the pavilion and the garden / Content production
Visitors
15 000 visitors per day - 2,5 M in 6 months
France explains the means it is implementing to meet the food challenge and thus respond to the general theme of the Milan Universal Exhibition: “Feeding the planet, energy for life”.
Visitors take advantage of the time they spend waiting in a vast garden to look for lessons from the past that could shed light on the future. In the labyrinthine meanders of this paradise to be regained from the diversity of cultures, a lush garden of extraordinary plants unknown yet archaic in our regions, the visitor passes through three “landscapes” successively dedicated to cereal crops and livestock farming, mixed farming and market gardening before reaching the market on the outskirts of the hall.
From one landscape to another, terroirs gradually emerge from the ground to reach the level of the market stalls. Plants unknown to the general public release scents, colours and extraordinary shapes.
Farmers look after them and inform visitors about the unknown plants, the reasons for their disappearance from our markets, and the lessons to be learned from them. Starting with small questions, visitors gradually gain access to a range of major French and global issues.
Three large LED screens installed in the flowerbeds open up perspectives on images of the diversity of French landscapes, “augmented” and deciphered through playful and educational animations by the talented director Denis van Waerebeke. The word FRANCE appears on each of them between the landscapes.
The France Pavilion stands proudly at the bottom of this garden as a reconquered territory sheltering a vast inverted landscape, at once cave and cathedral. It is colonised by scenography to evoke a physical, social and cultural territory to be reseeded with new approaches to food and its production. A dreamlike landscape, woven of land, plants and products, men and projects, it rests on the ground on powerful pillars that bring it closer to visitors. Each pillar corresponds to one of the major themes.
The architecture and the scenography thus synthesize the two main issues:
“Produce more”: the pleated envelope unfolds its 1500 m2 above the 1000 m2 of the exhibition floor dedicated to visitors. The open ground and above ground are combined here in the present and the future to increase the potential of French production.
“Produce better”: a wide variety of quality products from French terroirs, both raw and processed, from sustainable agriculture, also colonise the envelope, which becomes an attic, a cellar, a kitchen, a place for delight and tasting.
The concept of the market hall is already a scenography in itself, endowed with a powerful evocative power: originally a space for the exchange of products between the countryside and the city, the market becomes there a place for gathering energies around this vital question “How to feed the planet, energy for life”.
An abundant and immersive scenography
Under the vault of the pavilion, visitors then access a profusion of materials, smells, plants, products, technologies… from the most local to the most global, from the most traditional to the most innovative, 1,300 m2 of inverted landscape woven from real plants and real products that rests on powerful pillars.
The world of agriculture and food is a complex system in which all factors and players are interdependent. France has an important role to play in helping people to understand this complexity, in proposing avenues for research and action and in giving the world’s citizens the keys to finding their way in this universe.
In this great “market”, scenography embodies a physical, social and cultural territory that needs to be reseeded with new approaches. Like a living organism, the scenography colonises the structure of the pavilion above the crowds of visitors to show the quality and diversity of France’s assets. Contact with real products and objects expresses the deep and carnal anchoring of our link with food.
The pavilion is at once a hall, a barn and a cellar, a cathedral and a beehive of more than 300 cells, a laboratory of innovations, a place of delight and education.
In less than 30 minutes, visitors can experience a profusion of sensations and emotions and gain access to keys to understanding the issues and solutions that will enable them to develop an interest in this world, or even to become involved at their own level.
Visitors wishing to find out more can approach the pillars of the vault and find in its folds an abundance of experiences, materials, smells, plants, products and information. They can also go to the partners’ area where they are invited to take a seat at the large meeting and tasting table.
Digital technology at the service of France’s messages
Perched on vast trays of agricultural trailers to place them above the crowd, three other digital windows broadcast short animated films synthesising, in a poetic and playful way accessible to all, the main lines of French action.
As in a market, actors (producers, researchers, experts, etc.) climb onto the trailers and address the crowd of visitors, answering their questions, according to a programme developed throughout EXPO 2015.
A collaborative design
The collective intelligence required to meet the food challenge is also reflected in the collaborative method adopted for the design of the exhibition:
– the scientific programme was designed by the French General Commissioner and the advisor
scientist, Alain Blogowski, in collaboration with more than 150 French public and private organisations;
– interpretive planning, exhibition design and content research were designed by the Adeline Rispal Studio to make visible the richness and multiplicity of research in all fields.
Request project PDF
Architects :
XTU Architects - Paris
Associated architects :
ALN Atelien Architecture - Milan
Design of the exhibition and the agricultural garden :
Studio Adeline Rispal
Signage :
Chevalvert
Agricultural garden :
Agence Thierry Laverne
Environmental engineering office :
Oasiis
Lighting design :
Licht Kunst Licht
Multimedia design and engineering :
InnoVision
Movie production :
Les films d'ici / Denis van Waerebeke, réalisateur
Scientifical councel of the exhibition :
Alain Blogowski
Mediation consultant :
André Giordan
General business, leading firm :
CMC di Ravenna - Milan
Photos :
Luc Boegly
Are you looking for an exhibition designer for your project? Let's talk about it!
We will contact you within 48 hours
Do you wish to be supported in the preparation of a project?
Let's meet!