
Close

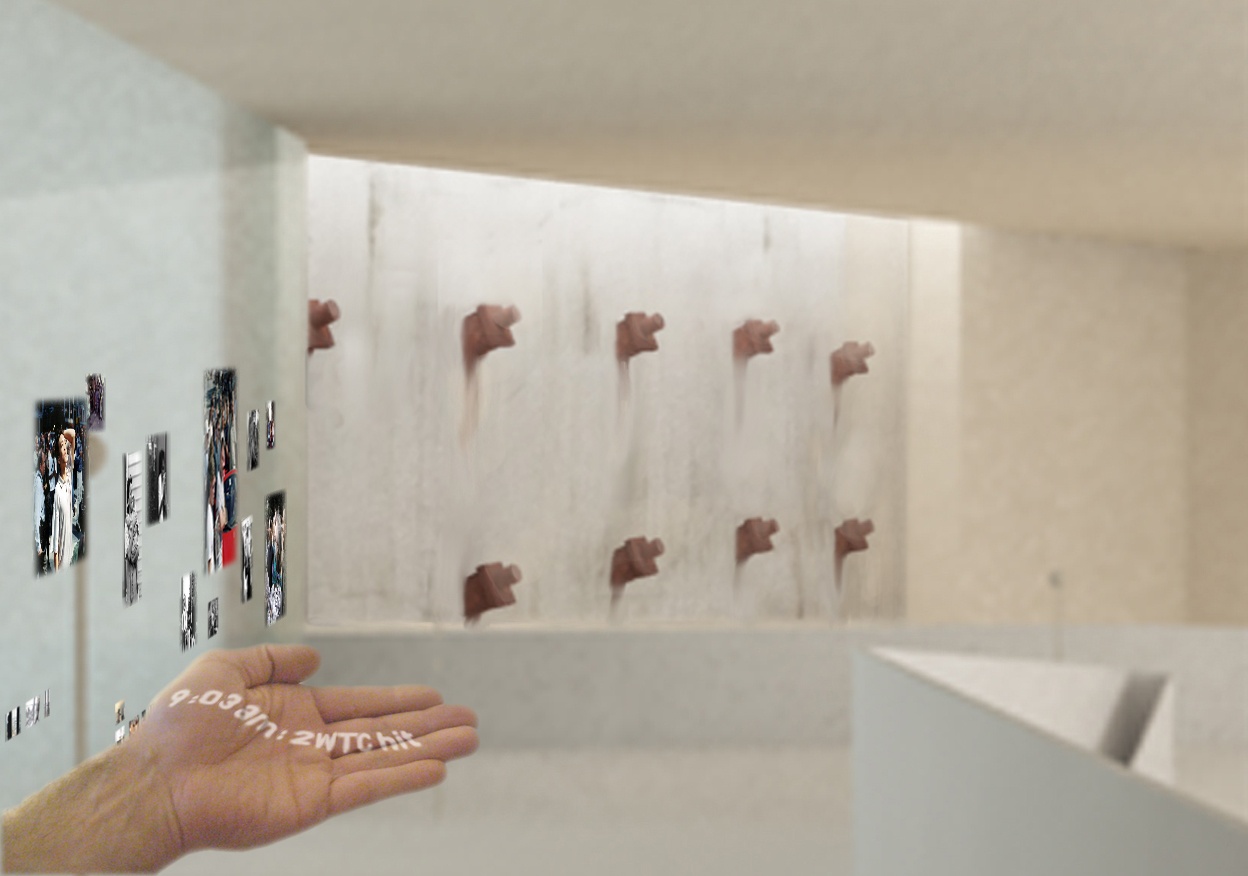
New York - U.S.A
Faced with the difficulty of exhibiting an object such as a terrorist act whose hyper-mediatisation aims to provoke terror, our choice was to pose it rather than ex-pose it, in order to better think about it and to consider the visitors as contributors to the reflection rather than as visitors.
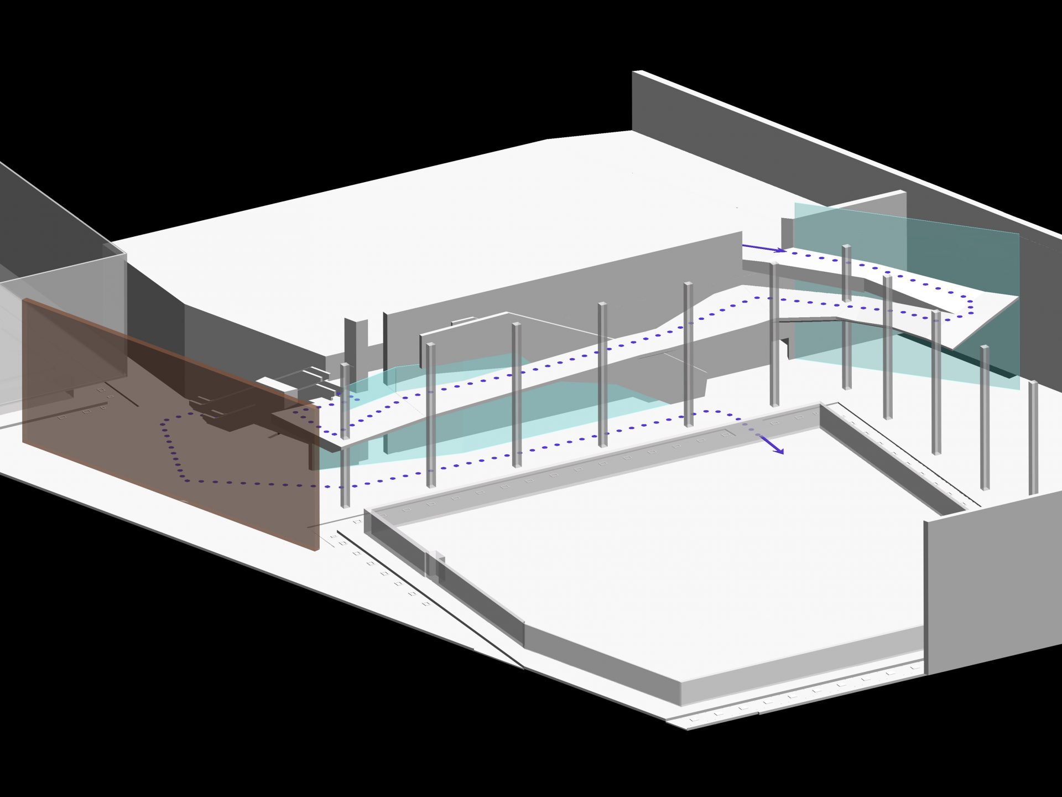
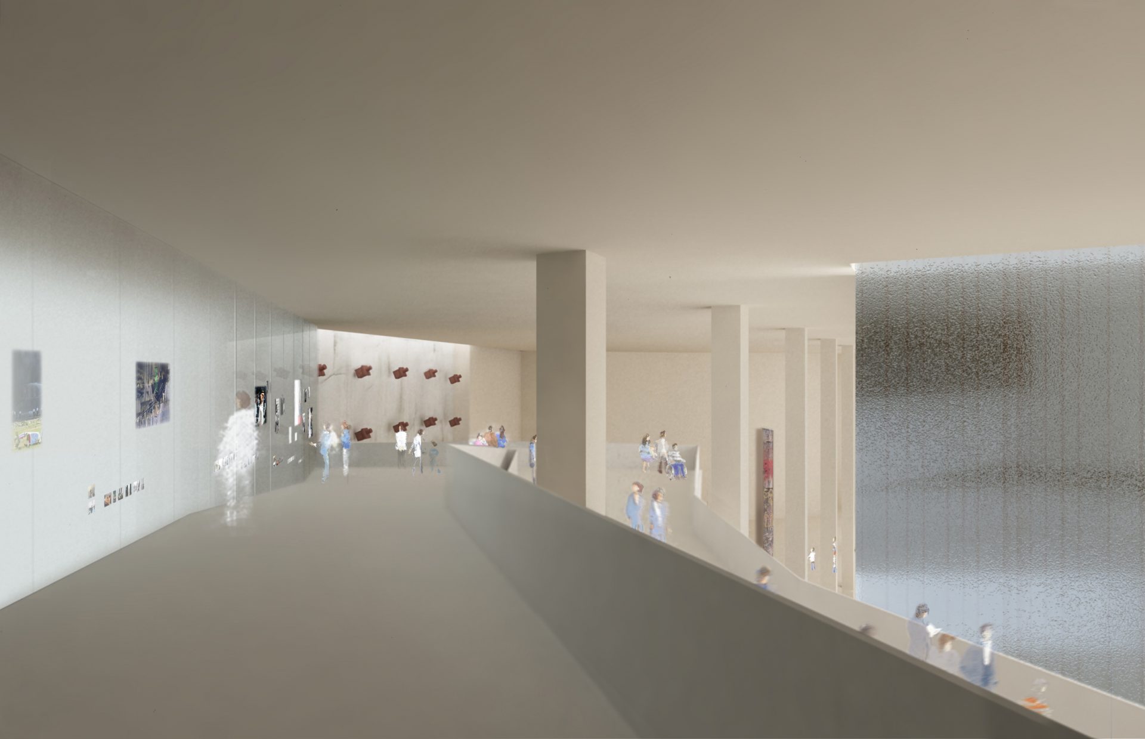
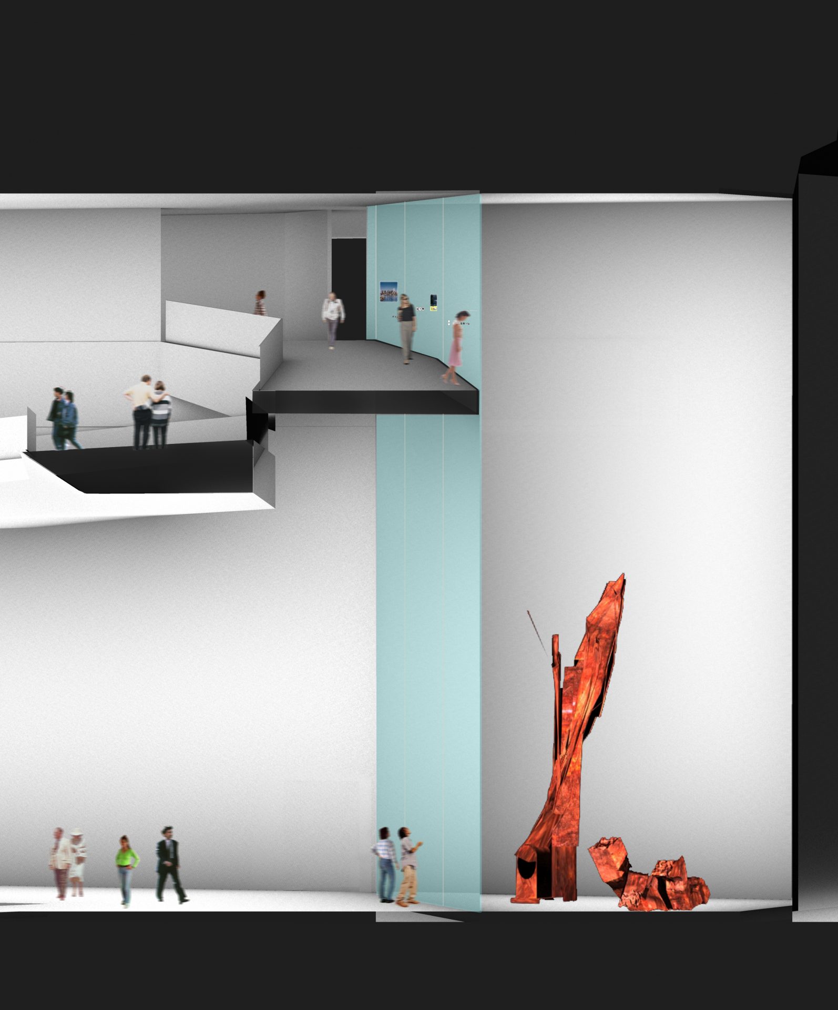
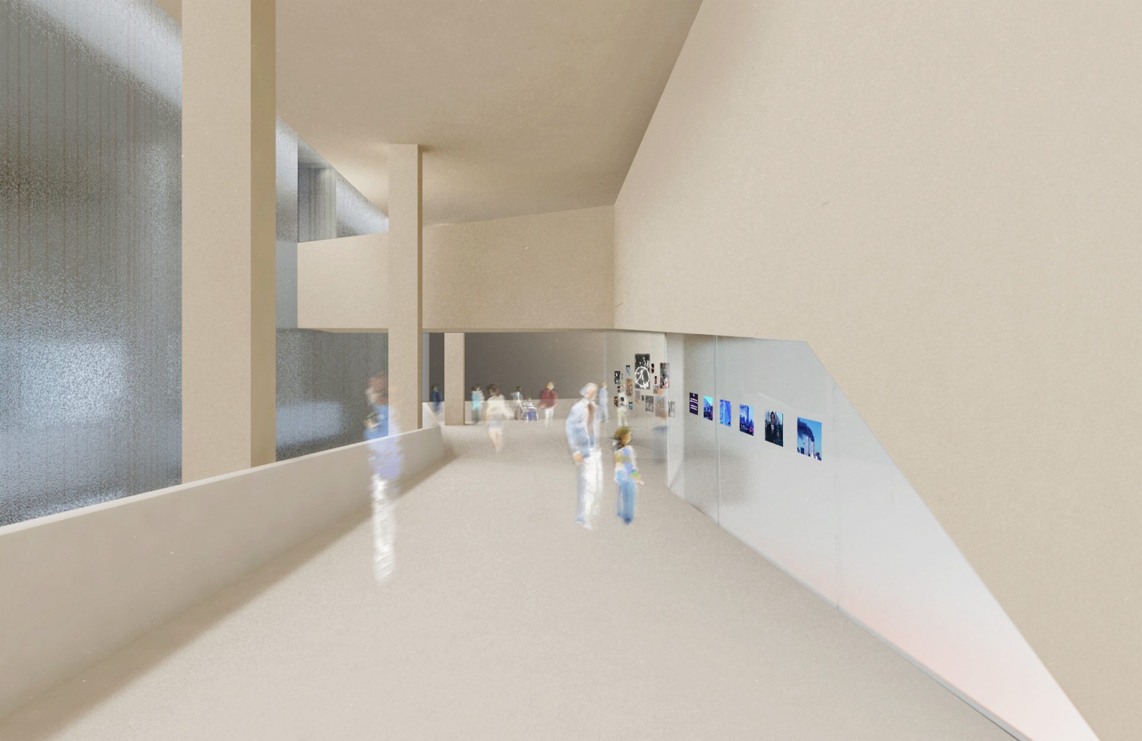
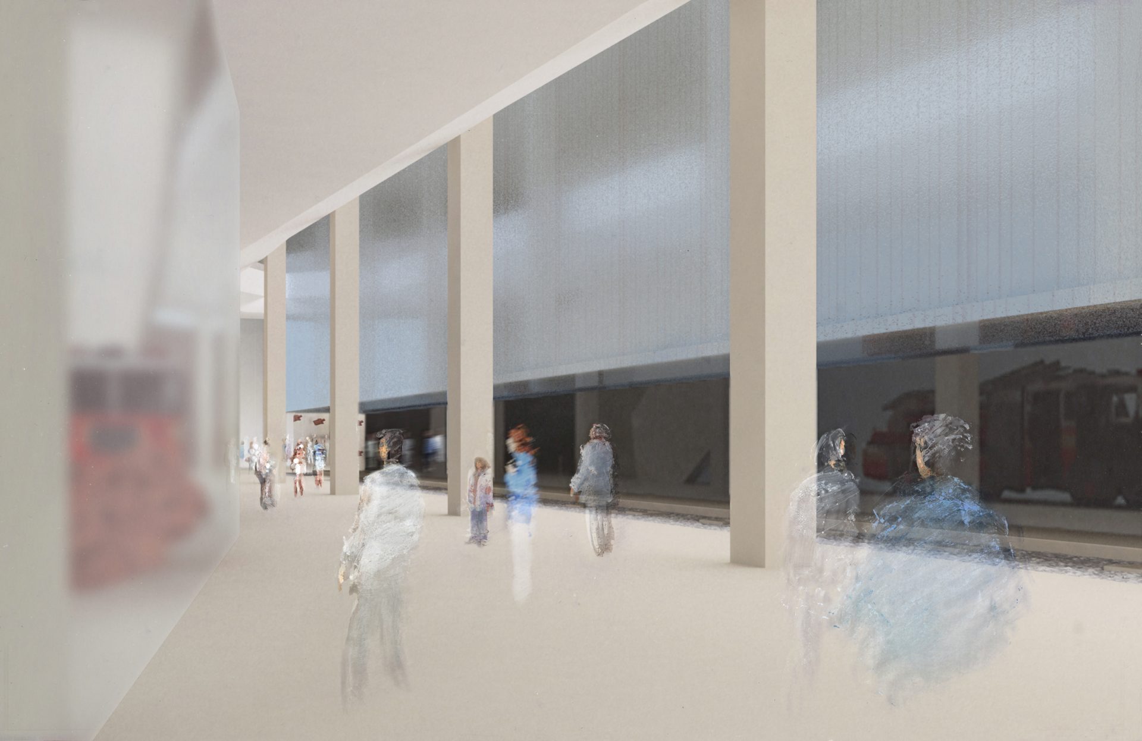
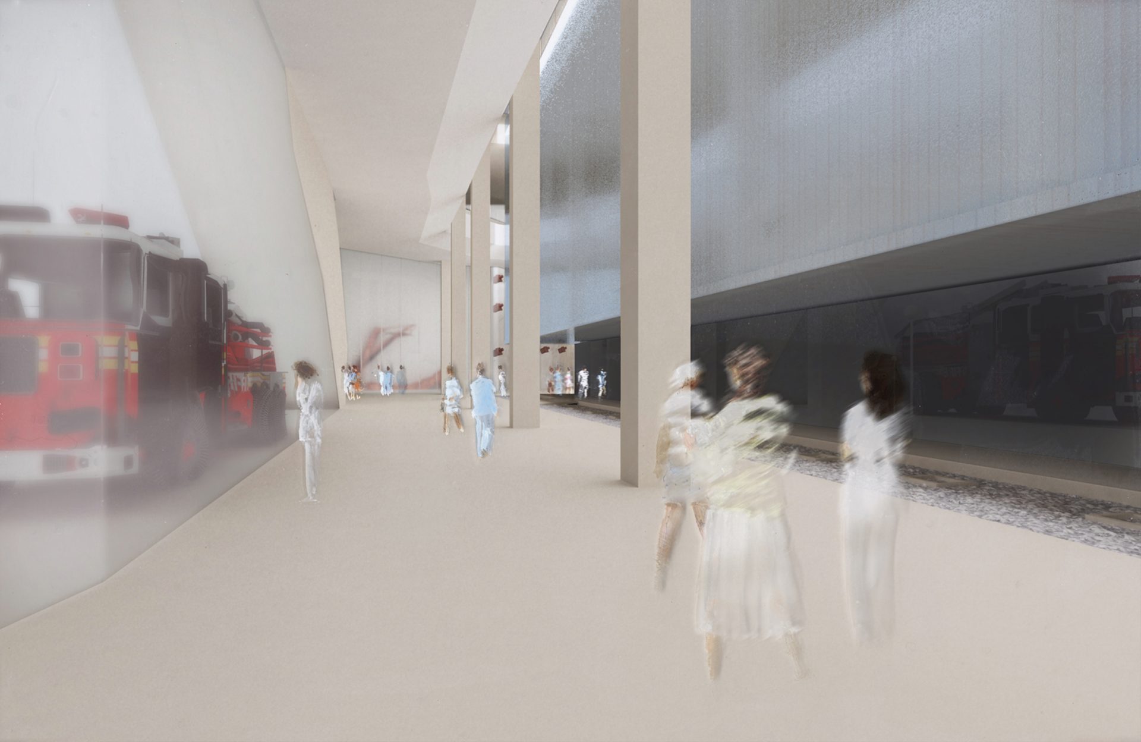
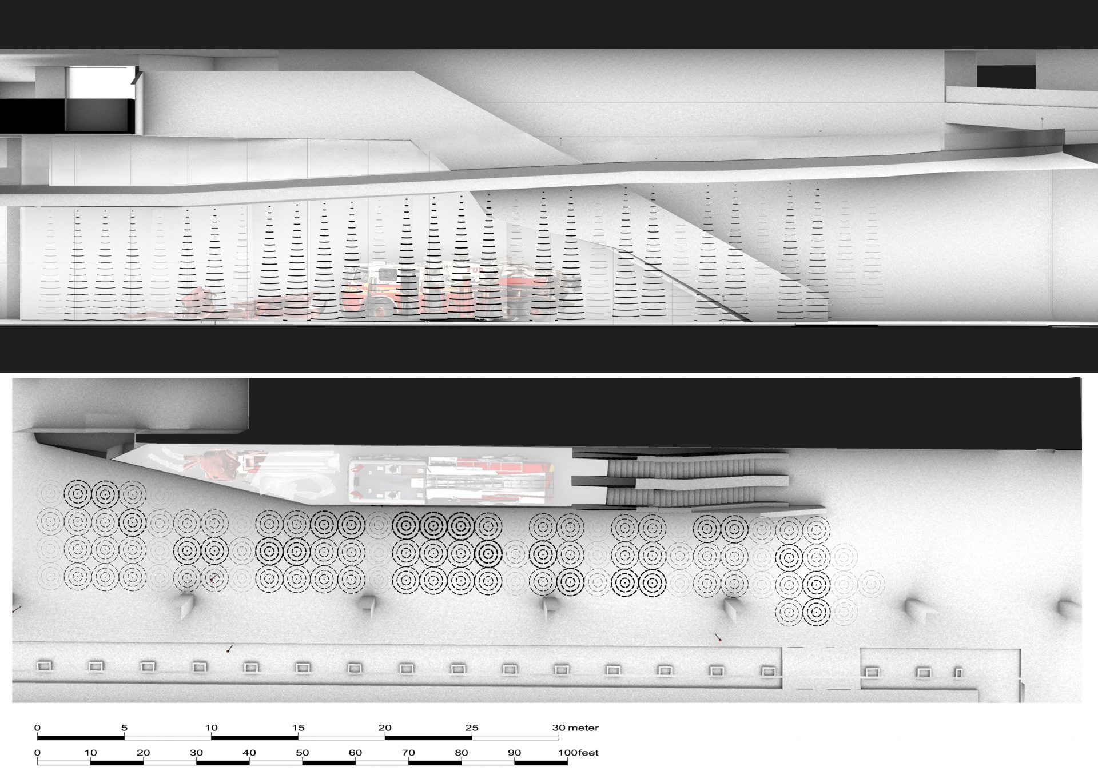
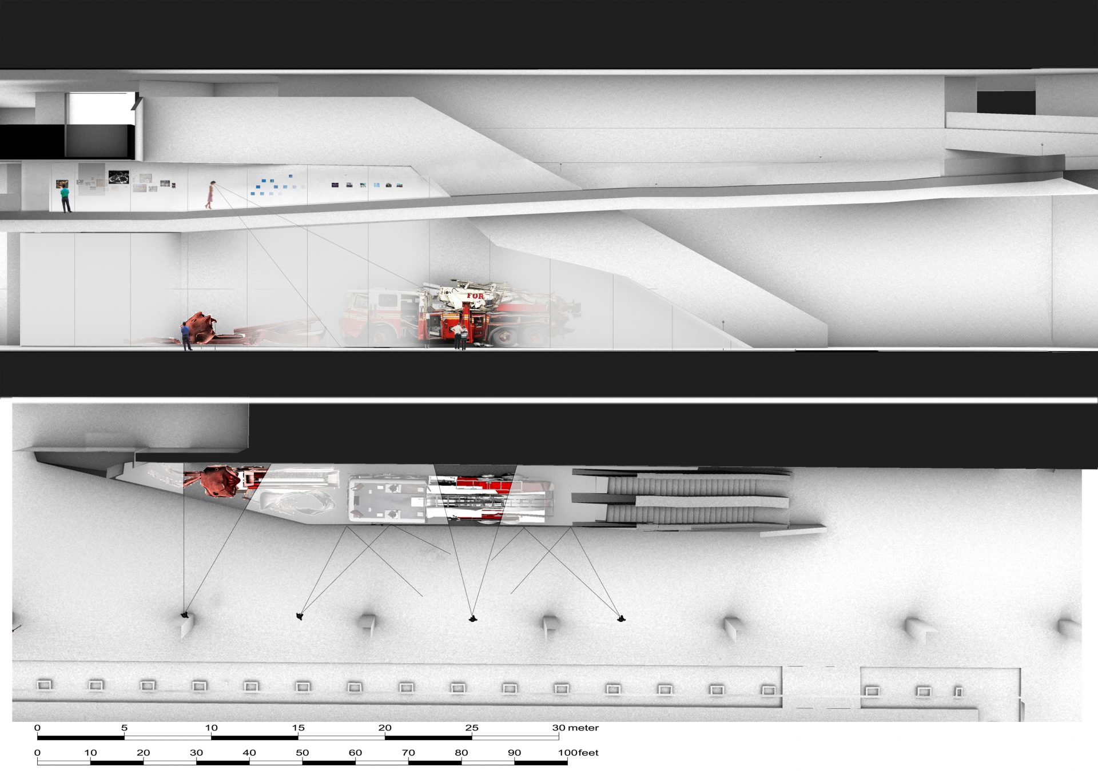
Location
New York
Client
World Trade Center Memorial Foundation
Year
2007
Phase
Concept
Surface
9 000 m²
Mission
Interpretive planning and design exhibition of the permanent exhibit
Award
Finalist of the restricted international competition.
How can we account for an “indiscriminate” attack of which the perpetrators and direct victims have left almost no trace? Added to this is the inability of all the spectators of the incredible attack, including actors from all over the world present in Lower Manhattan, to grasp its immediate consequences: the disintegration of two iconic buildings and the bodies of more than 3000 people in a few minutes. Finally, there is the terrible and fascinating idea that a powerful human will orchestrated the horror.
The victims are no longer just the dead, the missing and the few wounded, but those, very many, who bear the emptiness into which the lives of all the protagonists of the Twin Towers, of Lower Manhattan and of the whole of America, until then convinced of its invulnerability, have plunged.
The “Charrette Exercise”, the last phase of the consultation phase
It is an initiatory descent towards the mausoleum constituted by the presence in the museum of the ashes of more than a thousand unidentified victims, preserved by the city of New York at equal distance from the two towers at the request of the families. The tour ends at the Grotto, a space located under the ramp, as an introduction to the permanent exhibition rooms.
On the ramp, the chronology of the drama throughout the day of September 11th 2001 is expressed through images (photos, videos,…), gradually recalled as if digging deep into one’s memory, mental images floating on a long glass wall, numerous and inaccessible images representing the nightmare anchored today and for a long time in our collective memory. The images appear and disappear slowly, projected from behind onto the slightly translucent glass wall, thus revealing the emptiness of the Grotto 14 metres below, an emptiness at the bottom of which appear the material remains of the disaster.
In the Grotto, these material remains, selected for their iconic character, also belong to this floor. They are placed there, without emphasis, without support or mount design, without ex-position or show, behind the same glass curtain which, 14 metres higher, carried the images.
Here, the glass is only transparent in frontal vision (translucent in oblique vision). It thus limits an overly spectacular perception of the crashed fire engine or the structure deformed by the impact of the plane and the heat of the fire. Each visitor can only have a partial vision, an intimate relationship with these objects and what they convey.
Everyone is bathed in the same diffuse light as the objects. The emptiness above them reminds us of the difficulty of choosing among the remains of the towers those that will become collector’s items.
Ask to receive the pdf file of the project
Architect, exhibition designer, leading firm :
Repérages - Adeline Rispal - Paris
Associated exhibition designers :
Imrey / Culbert - New York
Interpretive planning councel :
Julen de Ajuria-Guerra - Paris
Multimedia engineering and design :
InnoVision - Paris
Lighting Design :
FMS - Paul Marantz - New York
Visual identity and signage :
Pentagram - Paula Schaer - New York
Sound design :
Louis Dandrel - Paris
Project management :
Orenoque - Paris
Images and movie :
Antoine Buonomo et Ginger - Paris
Architects of the building :
Davis, Brody, Bond - New York
Are you looking for an exhibition designer for your project? Let's talk about it!
We will contact you within 48 hours
Do you wish to be supported in the preparation of a project?
Let's meet!