
Close

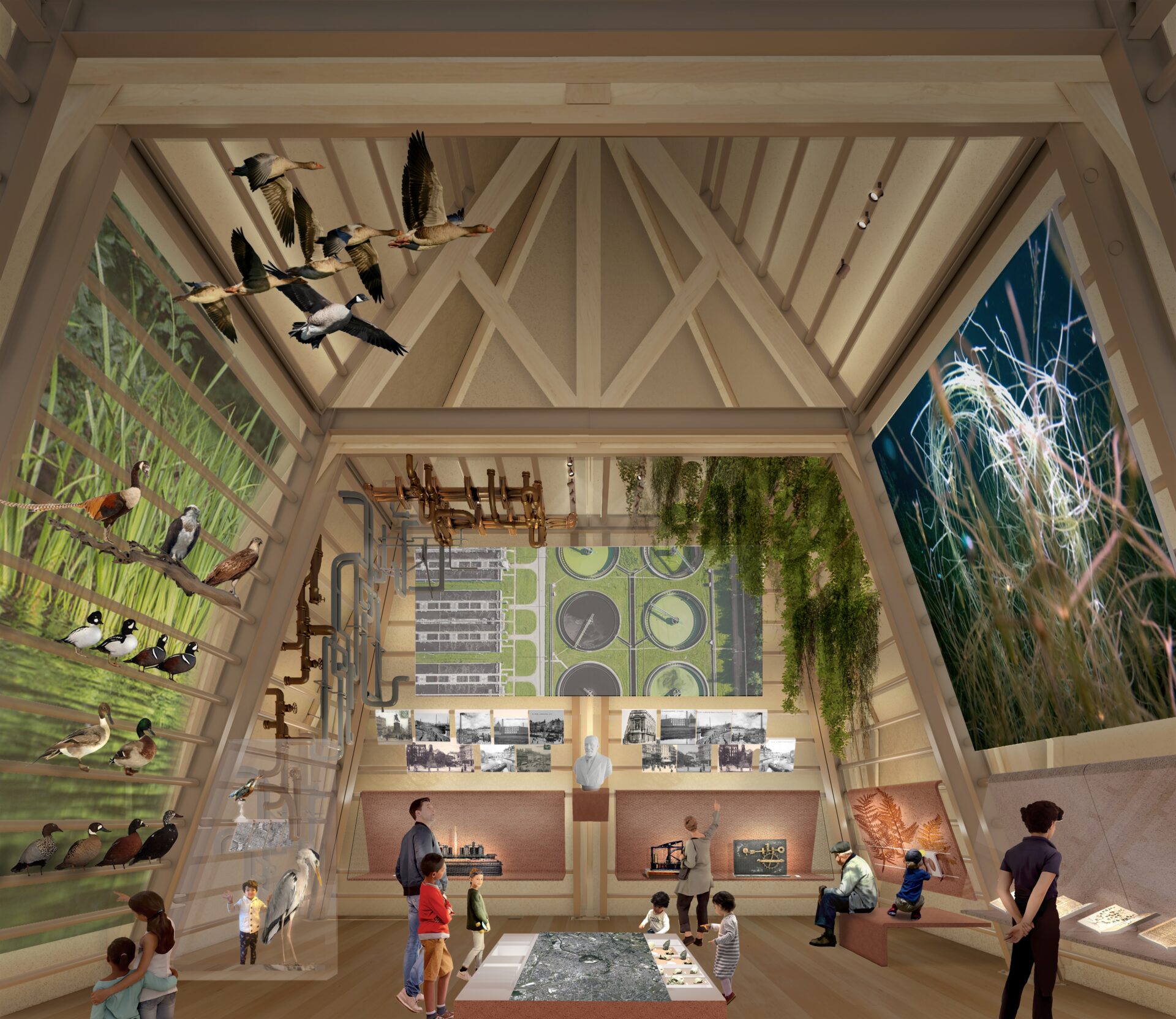
Lille - France
How can we make a successful transition from a natural history museum inherited from the 19th century to a museum of Man and Nature anchored in the 21st century? A global approach, which is at once societal, environmental and economic, makes it possible to meet the objective of creating a museum that gives everyone the keys to understanding the world as it is today in order to better meet its challenges.
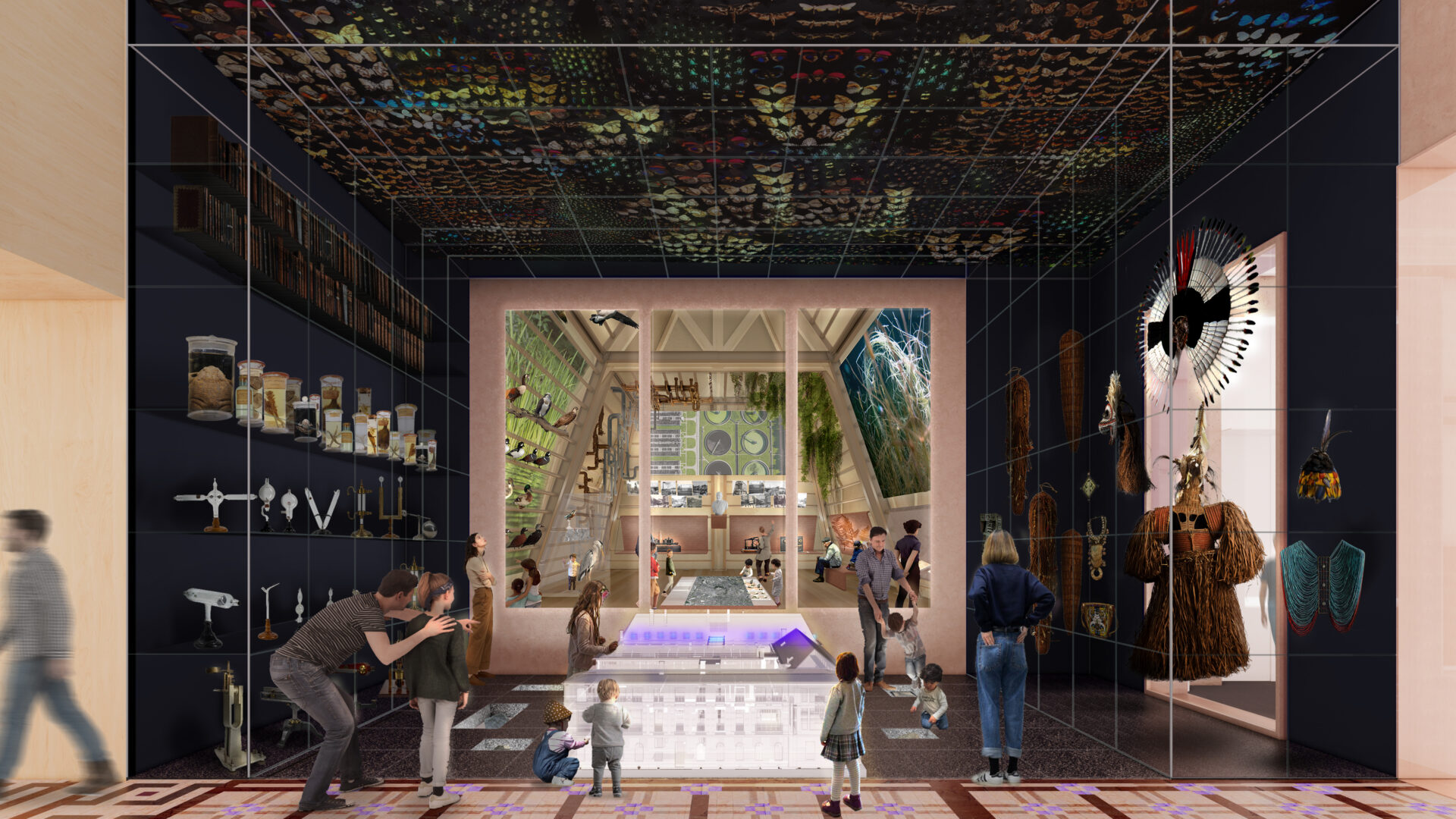
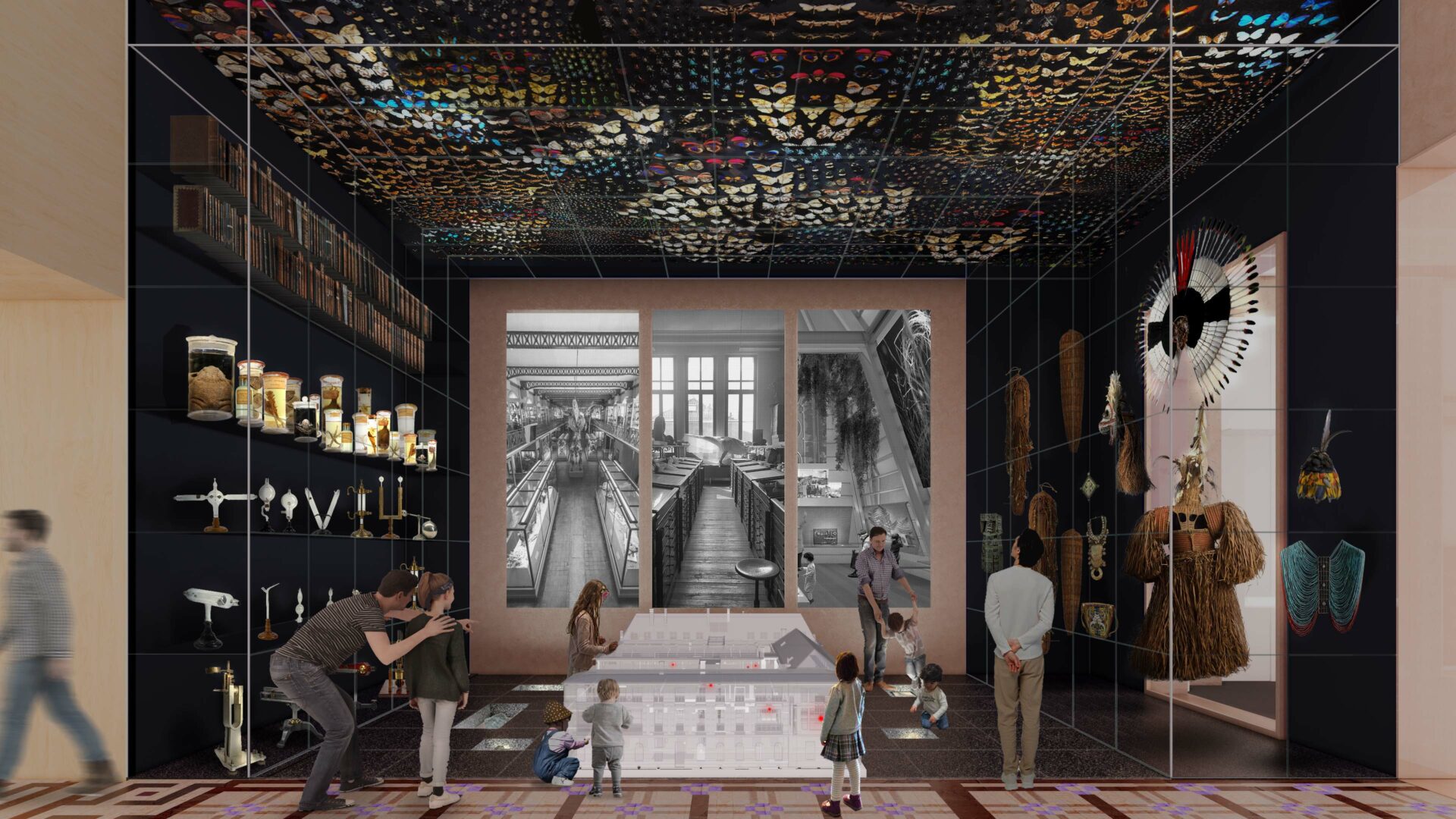
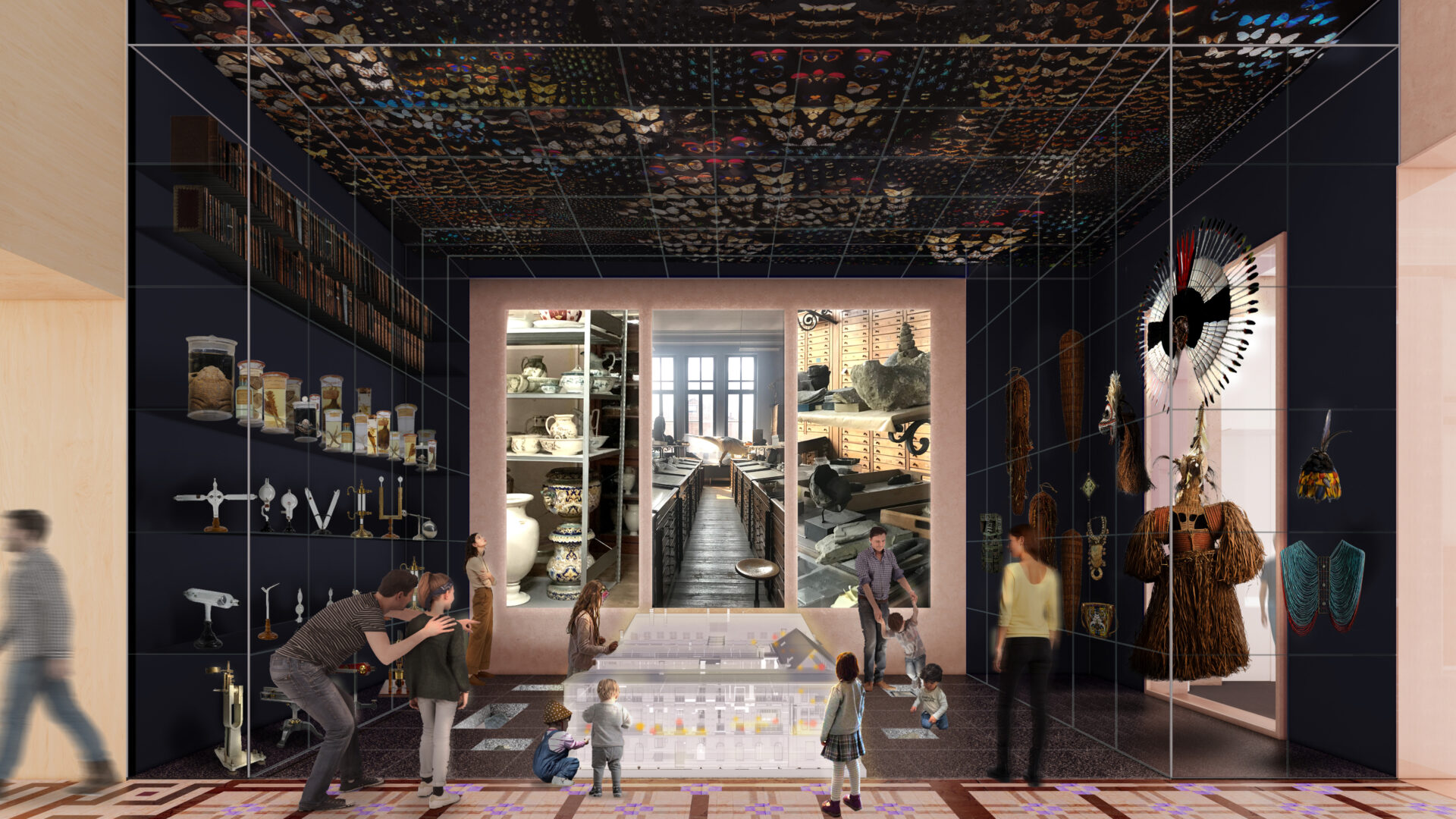
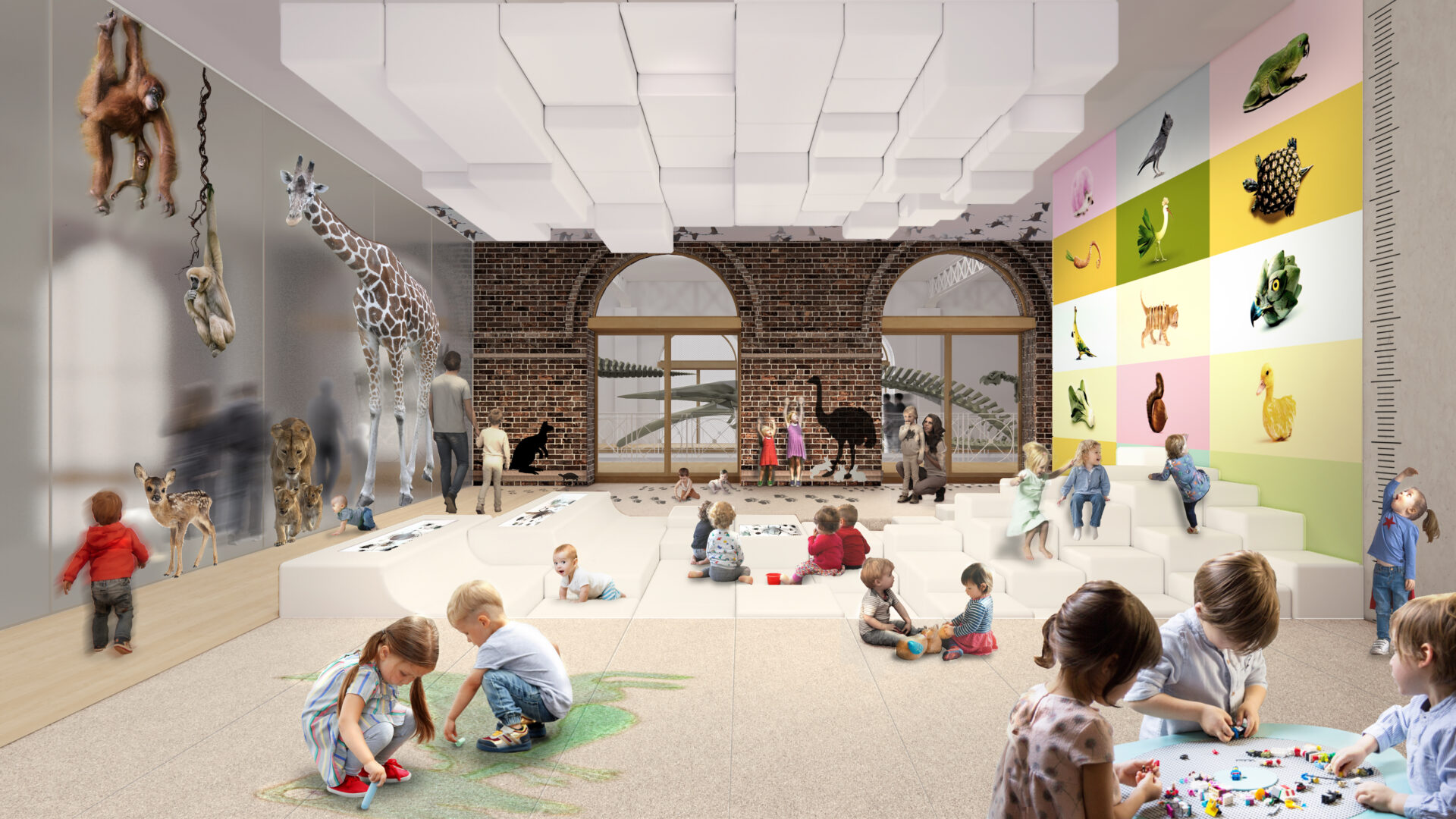

Location
Lille
Client
Ville de Lille
Year
2022
Phase
In progress
Surface
5 680 m²
Budget
12,5 M €HT
Mission
Project of rehabilitation for the Museum of Nature and Human of Lille
Our approach is based on a comprehensive social, environmental and economic approach.
Here are the different aspects that contribute to greater inclusion of visitors:
On a social level, the museum offers friendly informal meeting places (Tiers Lieu type) outside customs and spread throughout the building, meeting the needs of visitor-users and new visitors at different times of the day and according to events.
Psychologically and physiologically: enveloping, immersive exhibition spaces, housed in the roof of the building like a cave or a hut, to return to the sources of our relationship with the world; high ceilings; a sensory approach: acoustics, ventilation, natural light, materials with ecological, bio-sourced, recovered and recycled properties, etc.
Functionally: a diversity of spaces that can accommodate multiple activities, known and unknown to date, that can be connected to each other or separated, whose functional organisation is intuitively legible, facilitating the orientation of visitors in the space.
Conceptually: laboratory spaces, equipped with simple and very flexible infrastructures, which can therefore be easily appropriated with very modest means by both the museum services and the visitor-actors.
In terms of museography and scenography: spaces that accept the evolution of museographic and scenographic practices (appropriation, co-creation, eco-design, etc.) and spatial needs (variation in ceiling height, spatial dilatation); spaces whose technical and ergonomic design integrates all the conservation needs of the collections.
In terms of eco-design: infrastructures and design processes that allow research into materials that can be recovered on site and reused, research into new materials from recycling or bio-sourced, research into equipment and devices that can be reused from one exhibition to another or in other areas of the museum.
The whole project thus proposes a new scenographic approach in the museum.
Ask to receive the pdf file of the project
Exhibition design :
Ateliers Adeline Rispal
Architect lead firm :
Snohetta
Interpretive planning :
A.S.K
Lighting design :
Les éclaireurs
Multimedia design and engineering :
InnoVision
Landscape :
Taktyk
Engineering office for the building :
Quadriplus
Construction's economics :
VPEAS
Engineering office :
Katene
Engineering office :
Cogeci
Programmation :
Procobat
Are you looking for a scenographer for your project? Let's talk about it!
We will contact you within 48 hours
Do you wish to be supported in the preparation of a project?
Let's meet!