
Close

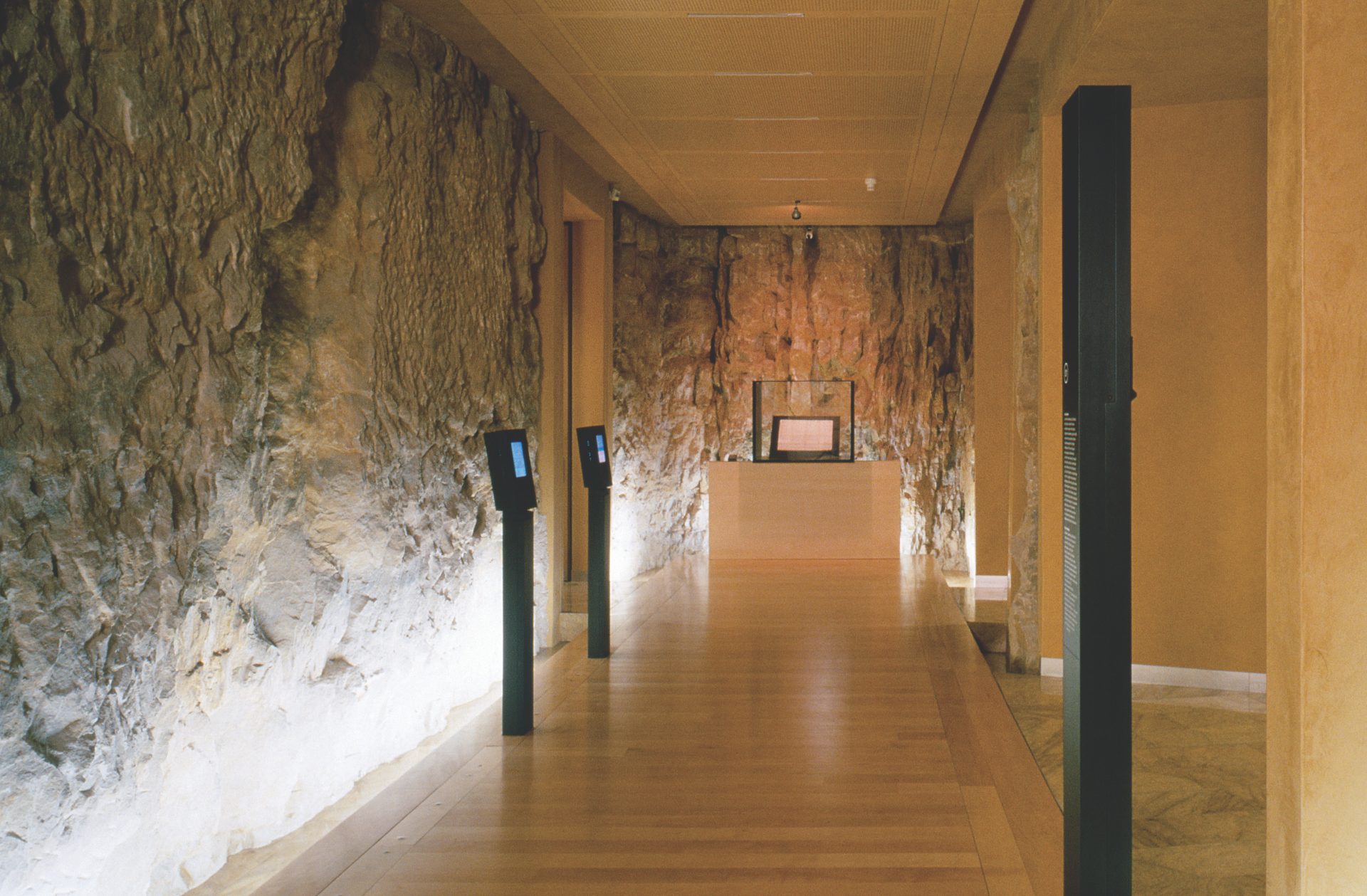
Luxembourg - Grand Duchy of Luxembourg
The architecture of the building, main object of the museum and characteristic of the vertical dimension of Luxembourg’s urban planning, has been designed as a walk through the history of the city through a lift room that can carry up to 60 people on 8 levels. It is also a capable structure at the service of this historiographical construction which has developed throughout the project and is still developing today.
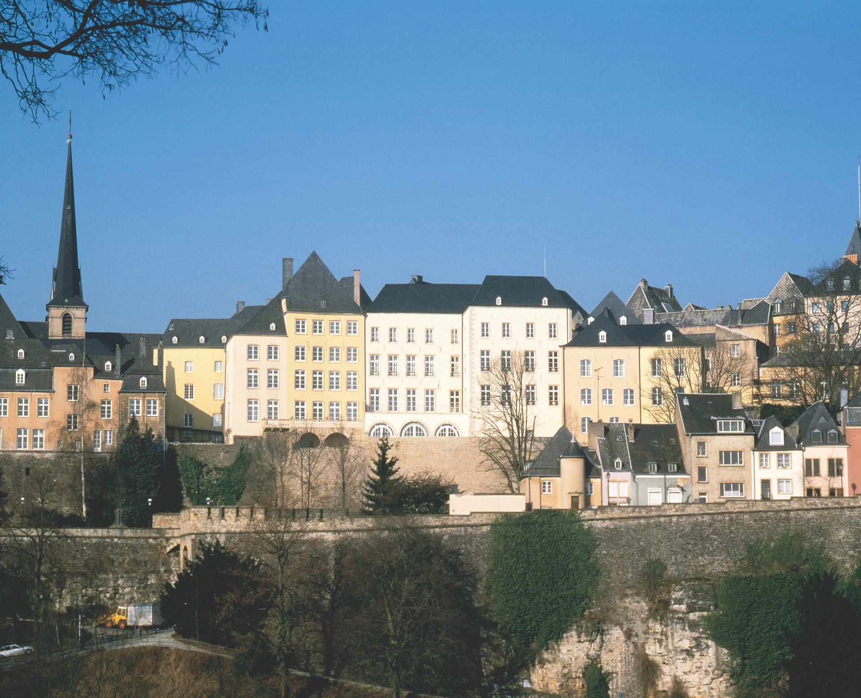
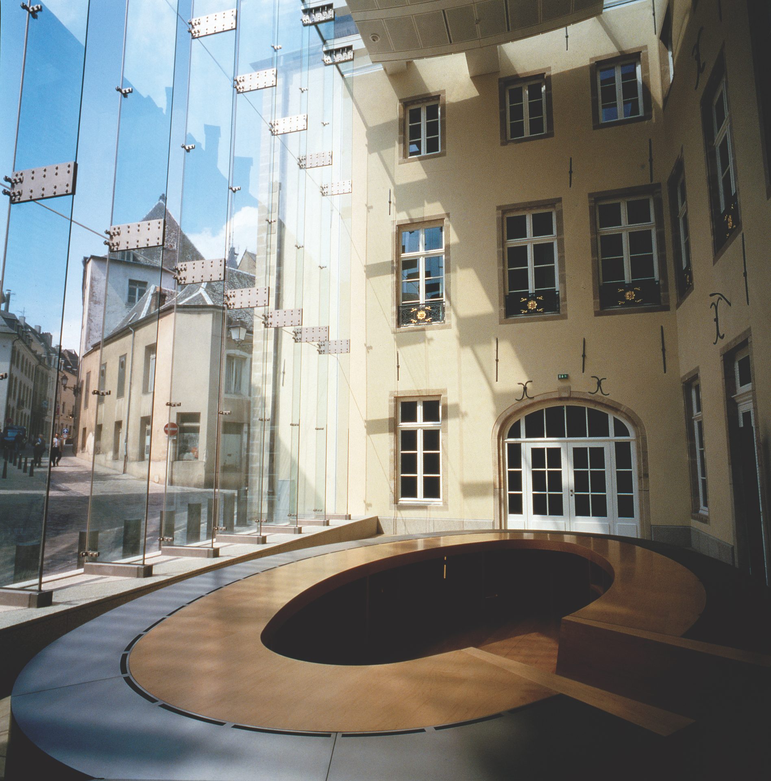
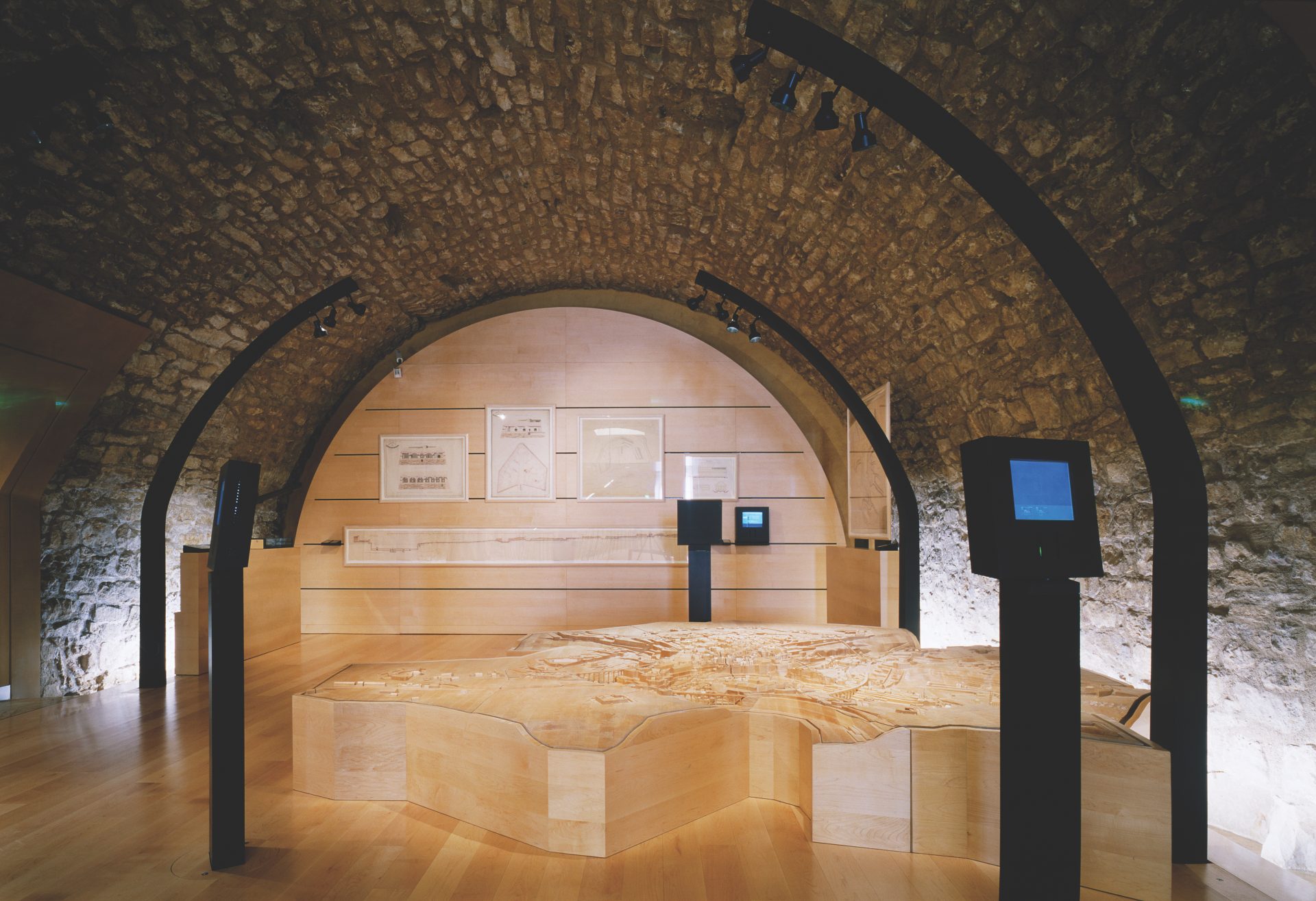
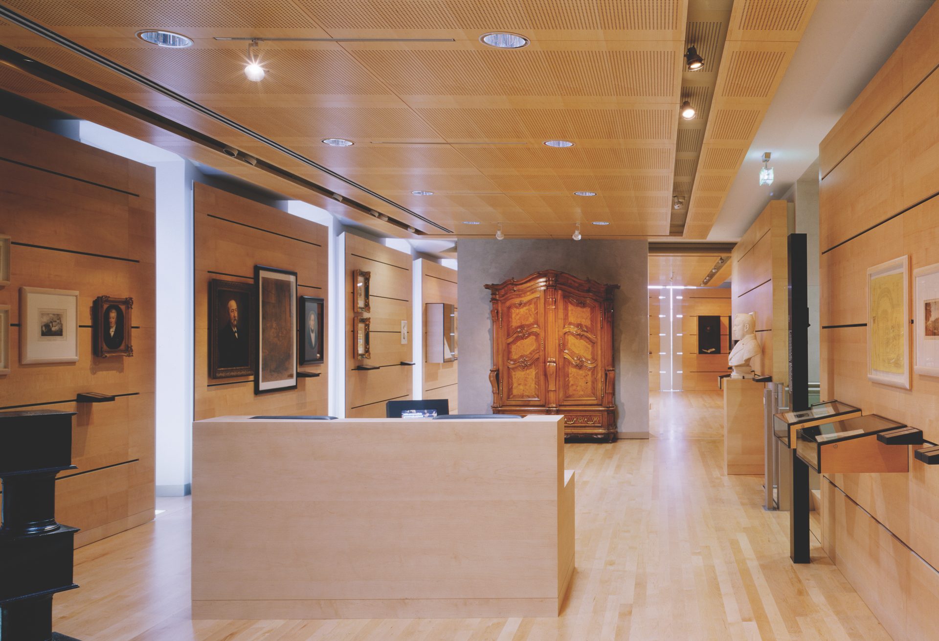
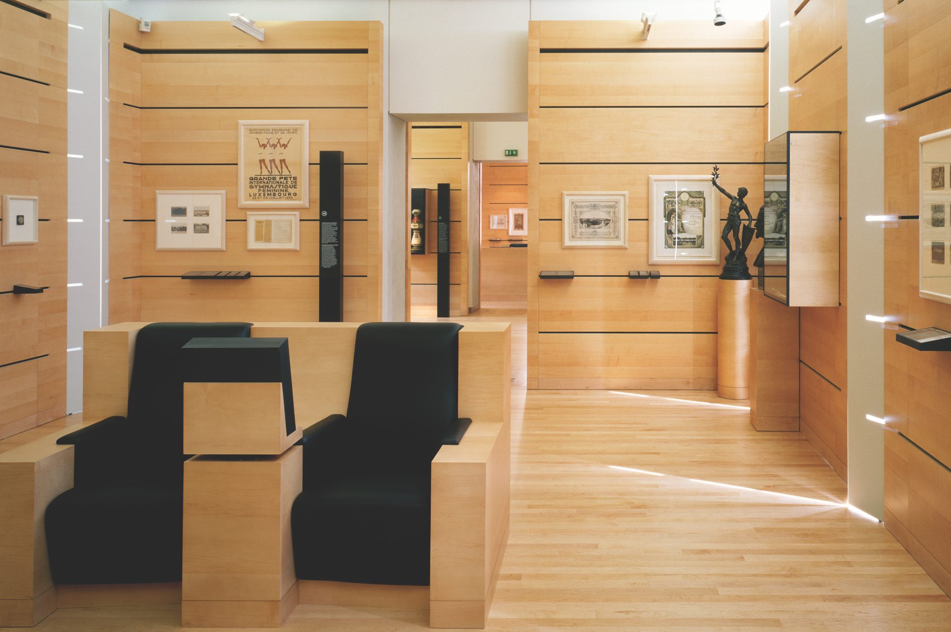
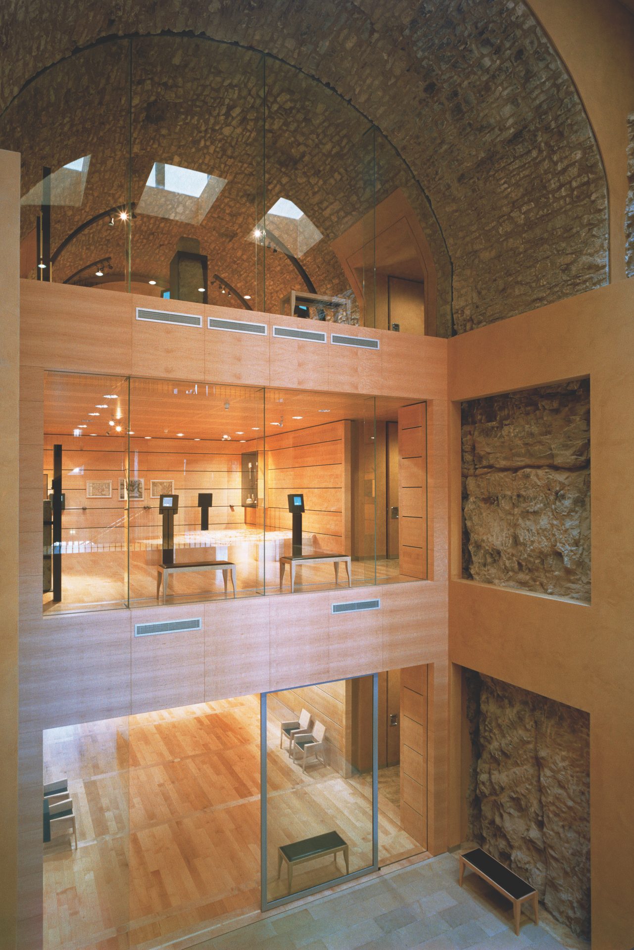
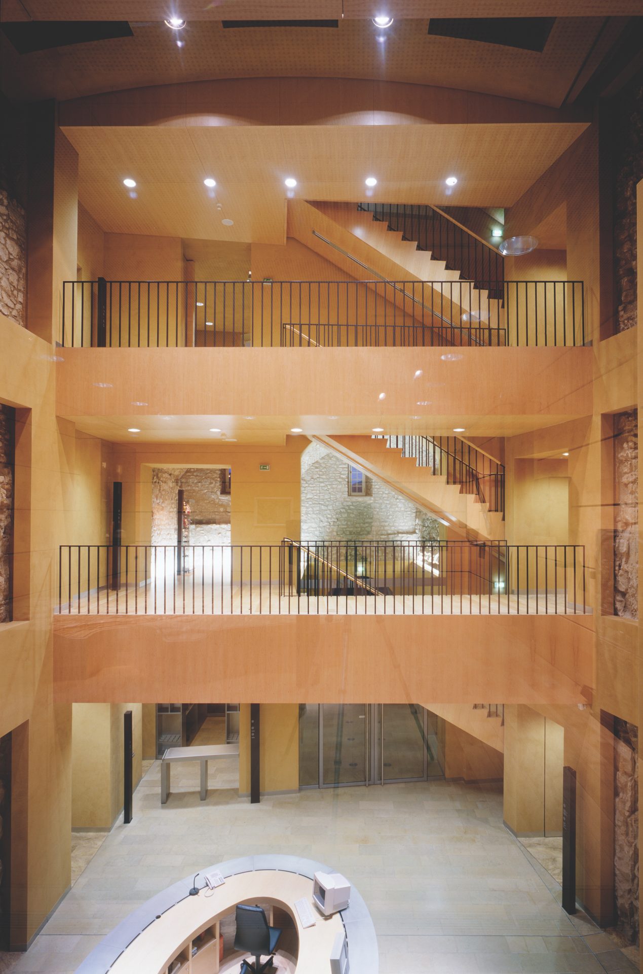
Location
Luxembourg
Client
City of Luxembourg
Year
1996
Phase
Completed
Surface
7 000 m2
Visitors
50 000 visitors per year
Budget
25 M € HT
Mission
Rehabilitation and extension: urban exhibition design (tour through the museum between the Corniche and the Grand Ducal Palace), architecture, design of the permanent exhibition.
Award
European Museum Prize 1998 - Special Mention
The challenge of this new museum of city history was to create both a Third Place and a space for exchange and reflection on the identity of the city and its inhabitants, but also a place for research and exhibition of knowledge and collections in the making on the place of Luxembourg in European history.
The building, the main object of the museum, characteristic of the vertical dimension of Luxembourg town planning, was designed as a vertical walk through the city through a lift room that moves over 8 levels and as a flexible, high-performance tool at the service of this historiographical construction that has developed throughout the project and is still developing today.
The city of Luxembourg, a natural then military fortress, is today a financial stronghold and the headquarters of major European institutions.
The buildings of the History Museum are located at the crossroads of the upper town – the fortress – and the lower town – the suburbs.
A museum building that both exhibits and displays. Container and content are totally inseparable: the museum is in the city, the city is in the museum.
The territory of the city is treated in the museum as a large, hollow sculptured body: the inner courtyard has become a sectional image of the topography and history of Luxembourg. Four levels have been excavated in the rock to enlarge the museum and reveal the raw material on which its history is based.
A new entrance at the lowest level of the public spaces has been opened so that tourist routes between the cornice and the Grand Ducal Palace pass freely through the museum.
Reflecting the urban density of the fortress, the eight floors of this new complex are traversed by a glass lift room of 20 m2 and 3.5 m under ceiling. These walks in verticality are very Luxembourgish, other urban lifts make it possible to go from one part of the city to another.
The renovation material is rock (yellow sandstone), left exposed whenever possible, natural stone and beech wood materials available locally (floors, chair rails, acoustic false ceilings).
The six relief-plans of the evolution of the city from the Middle Ages to the present day structure the permanent exhibition in the three excavated levels. They emerge from the ground in the same type of wood and the same orientation as the building.
The cultural and social history is displayed on the upper floors through thematic temporary exhibitions.
Flexibility is built into the design of the hanging and lighting infrastructures to make the exhibition spaces capable of being used.
Europe’s first “à la carte” multimedia museum, allows the integration of digital riches in the exhibition rooms: the media library is in the museum.
Request project PDF
Architects, interpretive planning, exhibition design, Leading firm :
Repérages - Adeline Rispal - Paris
Architect of the restoration :
Conny Lentz - Luxembourg
Engineering consulting company - Structure :
Gehl, Jacoby & Ass - Luxembourg
Engineering consulting company HVAC/ Electricity :
Goblet & Lavandier - Luxembourg
Lighting Design :
Lichtdesign - Bonn
Economics of construction :
ATEC - Paris
Directional and didactic signage :
Studio Mutterer&Associés - Paris
Images :
Didier Ghislain
Photographer :
Georges Fessy
Design of multimedia contents :
Serge Renimel
Multimedia engineering and design :
InnoVision - Paris
General curator of the permanent exhibition :
Marie-Paule Jungblut, historian, deputy director of the museum
Are you looking for an exhibition designer for your project? Let's talk about it!
We will contact you within 48 hours
Do you wish to be supported in the preparation of a project?
Let's meet!