
Close

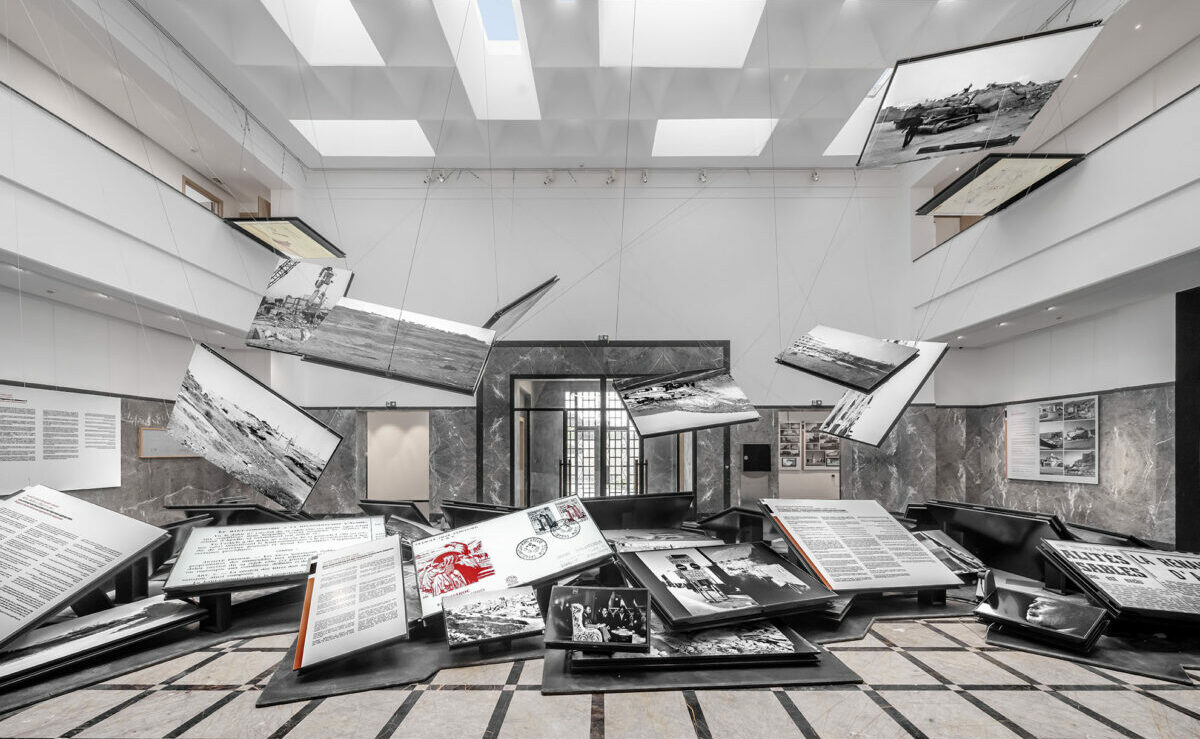
Agadir - Morocco
A new museum, dedicated to the memory of the Reconstruction of Agadir 60 years after the earthquake of February 29, 1960, will make it possible, at the same time, to nourish the individual and collective memories of the citizens and to stimulate their projection in the future thanks to the historical research carried out, thanks to the exhibition and thanks to the cultural activities which will be proposed to the public.
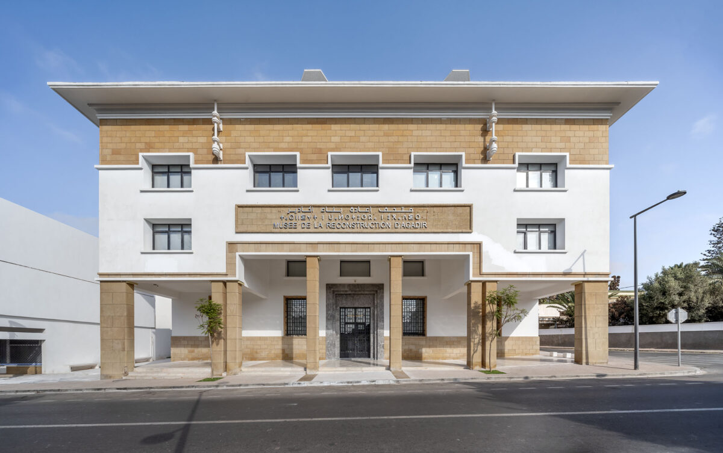
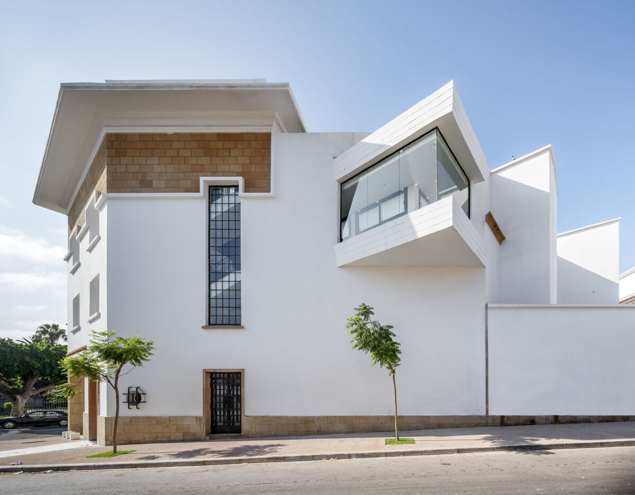
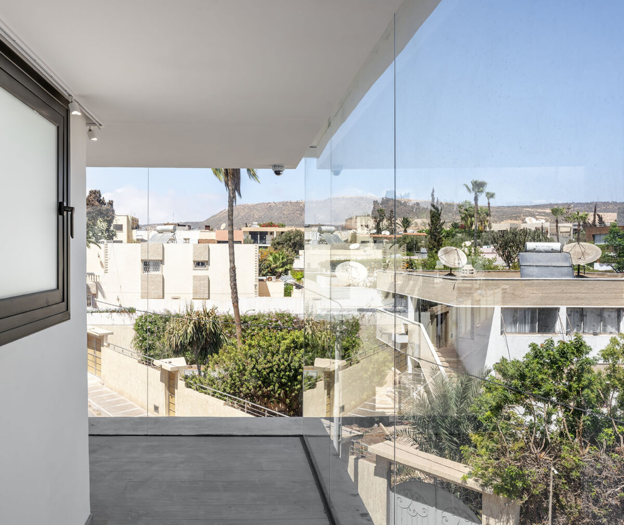
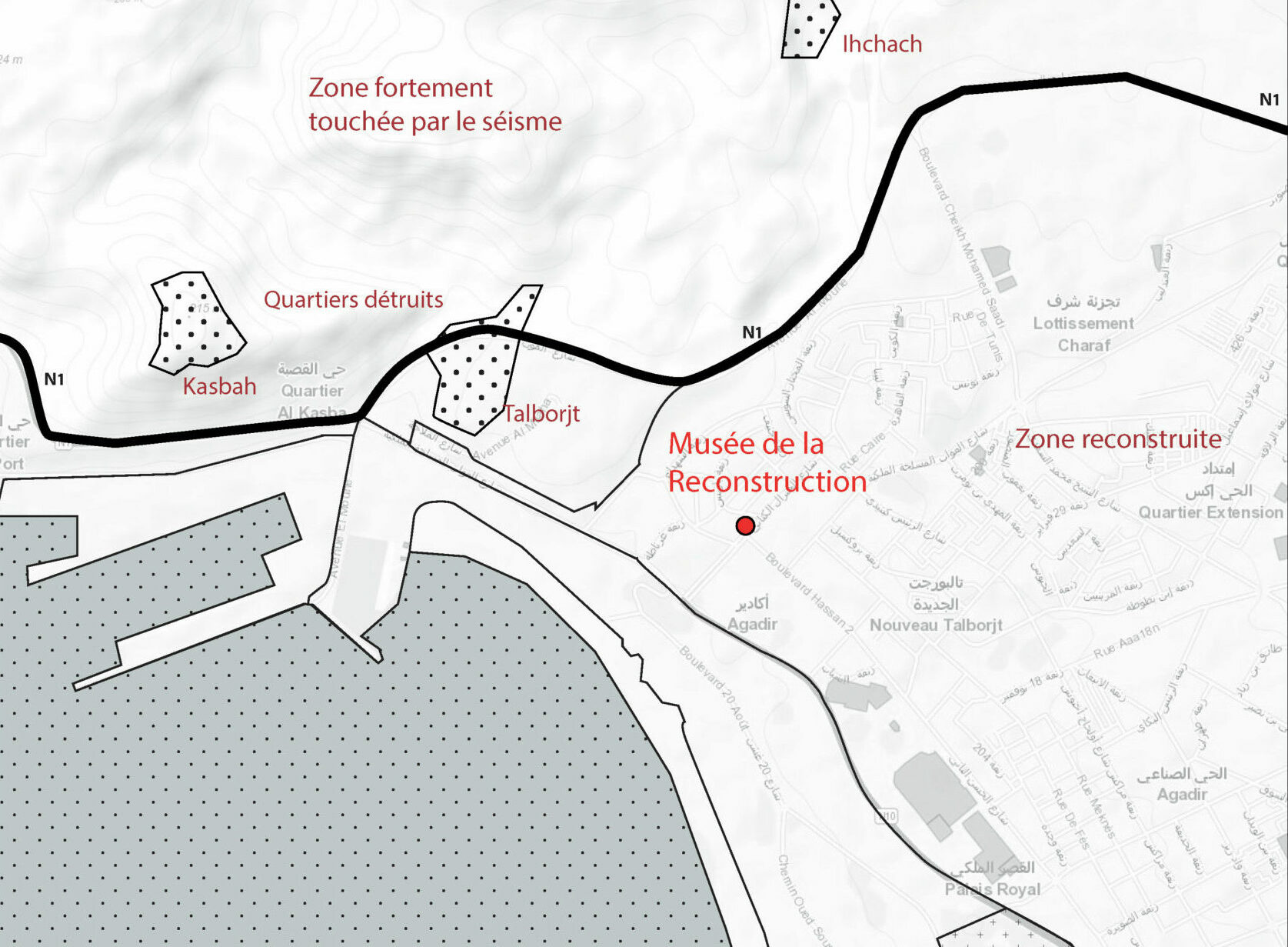
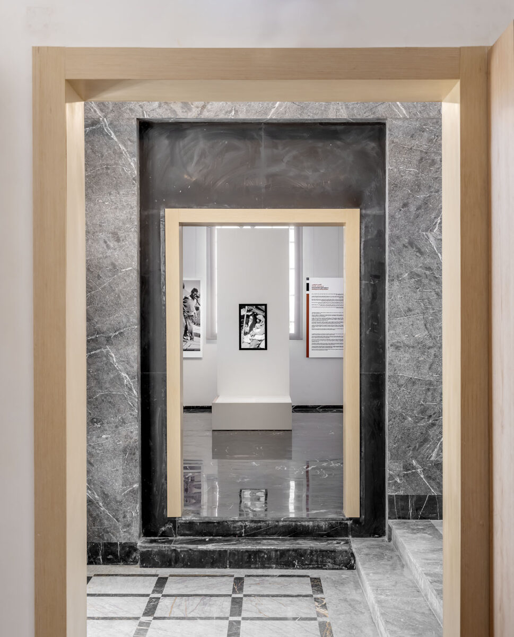
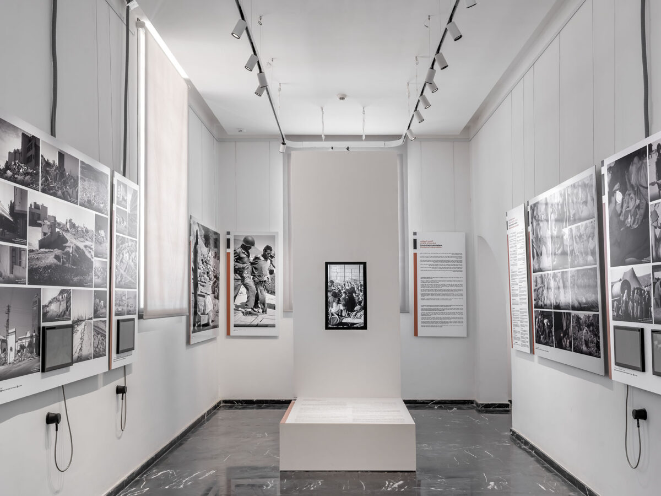

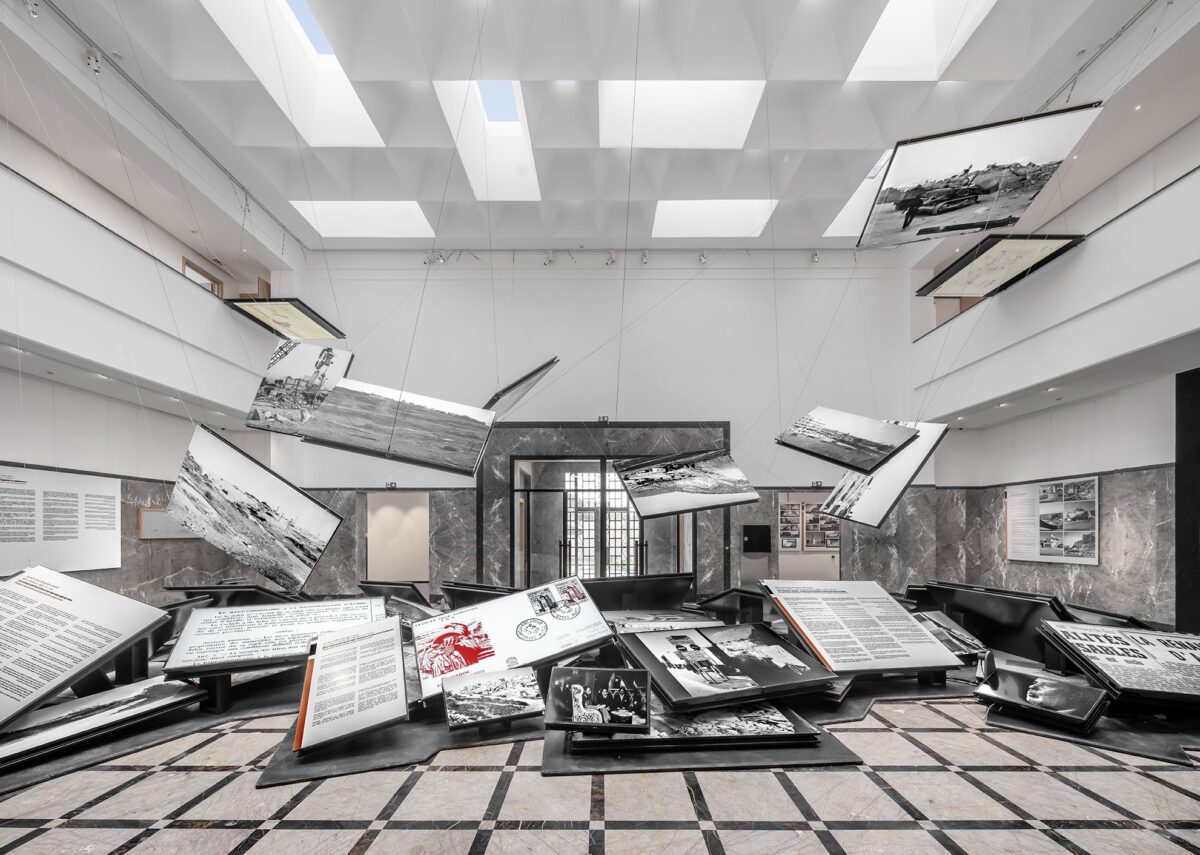
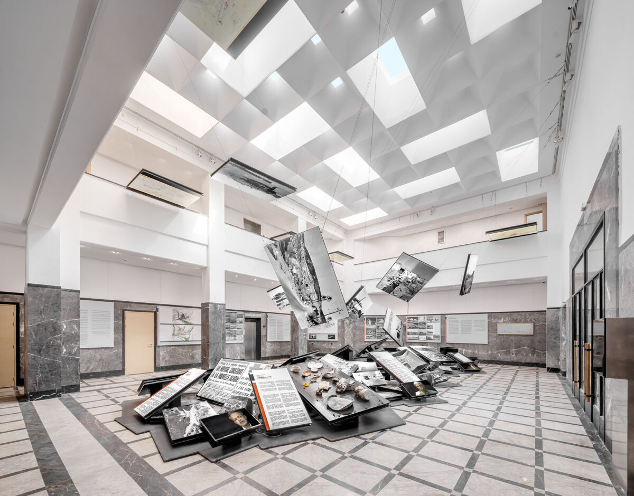

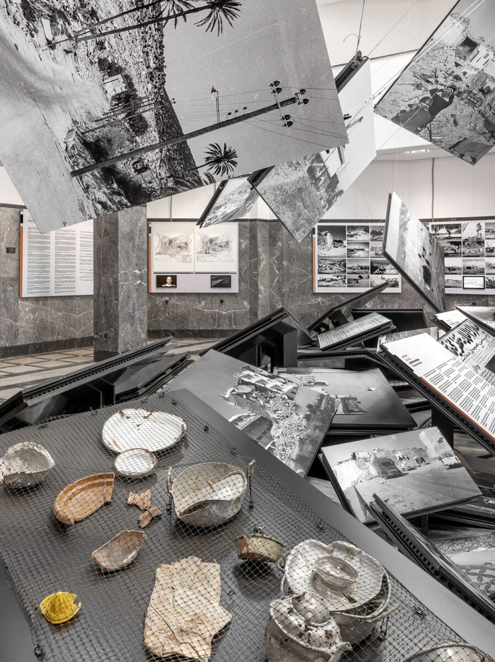
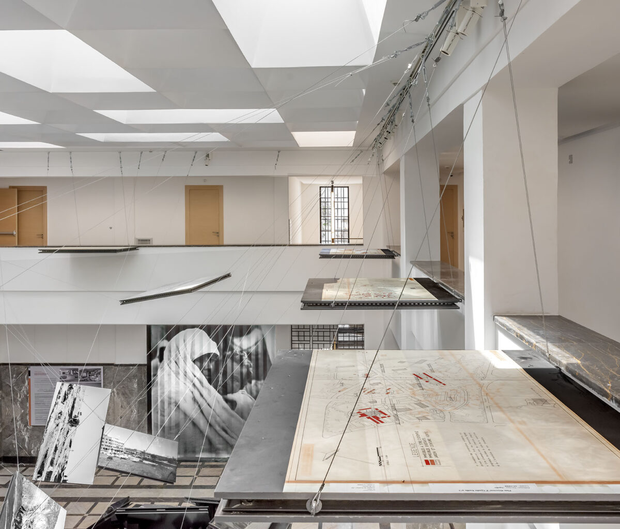
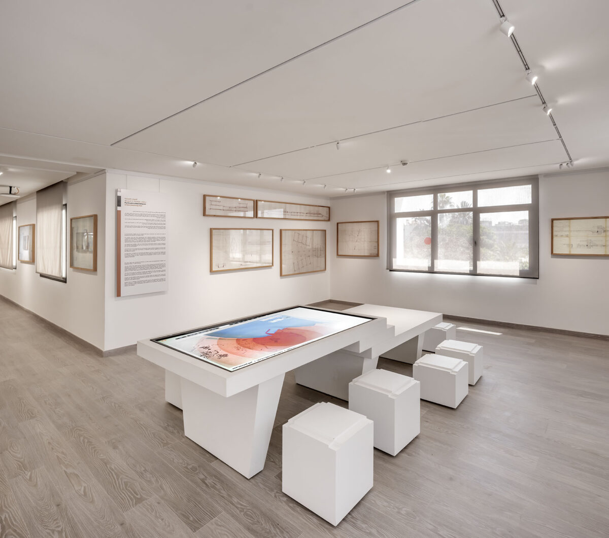
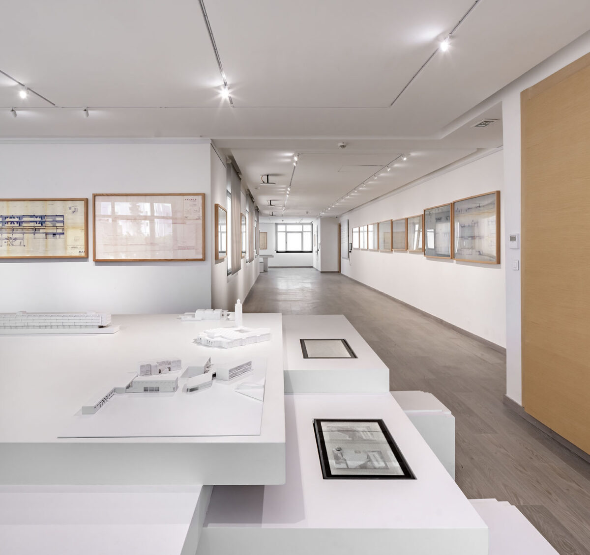

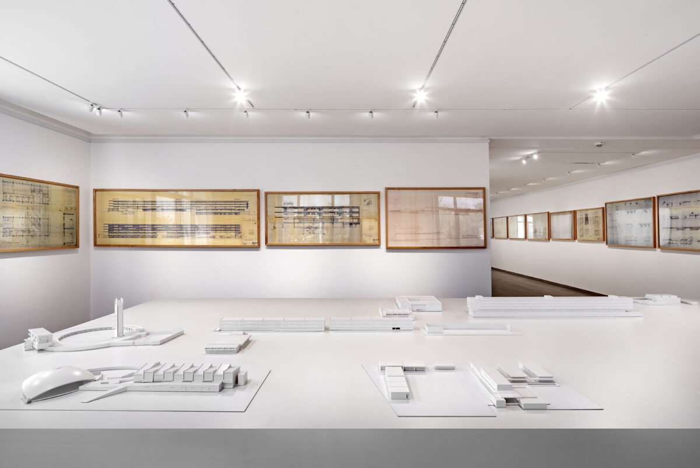
Location
Agadir
Client
Wilaya de la région Souss Massa
Year
2023
Phase
Completed
Surface
Exhibition 500m²
Budget
NC
Mission
Design of the permanent exhibition
The city of Agadir is to have a new museum dedicated to the memory of its reconstruction after the earthquake of 29 February 1960.
We are used to hearing that a museum is a dead, static place, dedicated to the past.
In fact, recent neurobiological studies on memory show that this is not the case: the same cerebral network is called upon whether the subject is looking to the past or to the future. They also show that each of us is indeed a driving force in the development of our own memory.
“Memory, which seems in essence to be oriented towards the past, is in fact intrinsically and deliberately oriented towards the future”. Although such a conception had long been envisaged, the memory of the future has only become a fully-fledged research theme in the last twelve years, but it is now a driving force.
What are the main functions of this memory of the future, which contributes greatly to our decision-making? How does it relate to the memory of the past? What are the pathologies that affect it?
Today, this memory of the future, which is essential for guiding our future, both individually and collectively, is at the mercy of new information and communication media, artificial intelligence and robotics. And it is threatened by increasingly powerful and invasive external memories.
How can we preserve our “internal memories”, in particular those of the younger generations, in order to continue to design and build our future?
The challenge of collective memory, just like that of individual memory, is to enable subjects to project themselves into the future by preserving our “internal memories”.
The Museum of Reconstruction and Remembrance, a museum of resilience par excellence, will make it possible both to nourish the internal memories of citizens and also to stimulate their projection into the future thanks to the historical research carried out, the exhibition and the cultural activities proposed to the public.
Sequence 1
Sequence 1 offers a sensory immersion in the 12 seconds of the Agadir earthquake. It should enable visitors to feel the destructive power of the earthquake and to grasp its impact. A 360° projected video will interweave different video extracts, photos and sounds. A slightly sloping false floor will be installed to produce vibrations.
These images, projected in a sensational environment, will be difficult to watch for a sensitive or too young audience. Therefore, this room in sequence 1 is located separately and can be avoided during the tour.
Sequence 2
The visit therefore begins with Sequence 2, located in the room opposite the reception desk. It offers a rational and distanced reading of the events. The aim of this room is to provide simple, historical and scientific explanations of the Agadir earthquake in order to enable visitors to understand the tragedy that took place there.
Sequence 3
On the right wall, interactive terminals allow visitors to understand the tragedy scientifically by consulting expert files and by manipulating seismograms on screen. These terminals, two for adults and one for children, will allow them to virtually experience the creation of an earthquake according to different geological data. In the centre of the room, a model of a geological section of Agadir is displayed, showing the epicentre, the affected districts and the geological fault.
The general scenography of this room dedicated to sequences 2 and 3 will restore the dark and tragic atmosphere by a great sobriety and a particular care given to the image.
Sequences 1 and 2
They then enter Section II, which extends throughout the central space under the glass pavement vault. A panoramic lift under the passageway will allow them to access the upper floor and give them another view of the sequence.
The scenographic concept of this section is to show how, through the action of men, order emerged from disorder after the natural cataclysm that was inflicted on them.
The materiality and chaos of the earthquake are matched here by actions to rebuild society and its various forms, both material and immaterial.
The floor of the large space is littered with chaotically stacked plates – still and moving images of the rubble and the many reports of the consequences of the disaster – from which more abstract surfaces – the actions – emerge and rise to recreate a visible order in the corridors of the floor and in the urban forms exhibited in the adjoining rooms.
This principle makes it possible to create disorder from simple screens and surfaces and to order it by rising into the space. It will be adapted to the contents defined in the next phase in the museographic programming mission. Some plaques will be LED screens, others reproductions of photos, others may contain texts or objects…
Some of the panels will be double-sided, with some images visible from below and others from above. Other plates will cling to the vertical walls as if projected by the violence of the earthquake.
The black and white images will blend with the black and white grids on the ground floor and walls of the ground floor, creating a dramatic atmosphere. The plates that rise from the ground go towards the light, they become thinner, lighter and brighter as they rise.
They show the various urban planning projects to visitors on the level 1 corridor and guide them to the exhibition rooms that unfold SECTION III.
Sequence 1 – The spirit of productive collaboration
Sequence 2 – Urban planning choices
Sequence 3 – A pioneering architecture
The first part of SECTION III highlights the collective energy of the architectural reconstruction, the spirit of innovation and the creative enthusiasm of this now partly modern city, whose great designers and builders are presented here. In the centre of the first room, a mediation table and a children’s workshop offer an additional personal experience for visitors of all ages.
Then, in front of a large frieze running along the corridor, a panoramic film is shown on a large LED screen located outside, behind the façade pediment, thus expanding the space of this passage, and opening onto a panoramic video of Agadir. This video is slightly visible to the passer-by in the street and attracts him to the museum.
Sequence 4 – Models of realisation
The last room allows visitors to take a closer look at 12 flagship projects of urban and architectural reconstruction. They discover each of them around a table, thanks to an interactive terminal integrating the 3D model and a graphic element for each project. Two of these projects are located lower down so that this device is accessible to children.
In the centre of the table are the 12 physical models of these projects, made in 3D printing thanks to the modelling previously carried out and accessible on the interactive terminals.
On the wall, panels zoom in on the three most emblematic projects of this period, offering interviews or documentary videos presenting the architects, in addition to a set of plans, photographs or drawings relating to the project.
[1] Francis Eustache (under the direction of), La mémoire du futur, Ed Le Pommier, 2018.
Ask to receive the pdf file of the project
PROJECT OWNER :
Wilaya de Souss-Massa - Agadir
Al Omrane Souss-Massa
PROJECT MANAGEMENT - BUILDING :
Architect of the rehabilitation of the building :
Rachid Andaloussi - Casablanca
PROJECT MANAGEMENT - EXHIBITION :
Permanent exhibition curator :
Mounya Nejjar - Rabat
Architect and exhibition designer :
Ateliers Adeline Rispal - Paris
Multimedia engineering :
InnoVision - Marseille
Lighting design :
Les éclaireurs - Lyon
Images :
Romain Hamon
Photos :
Luc Boegly
Are you looking for a scenographer for your project? Let's talk about it!
We will contact you within 48 hours
Do you wish to be supported in the preparation of a project?
Let's meet!